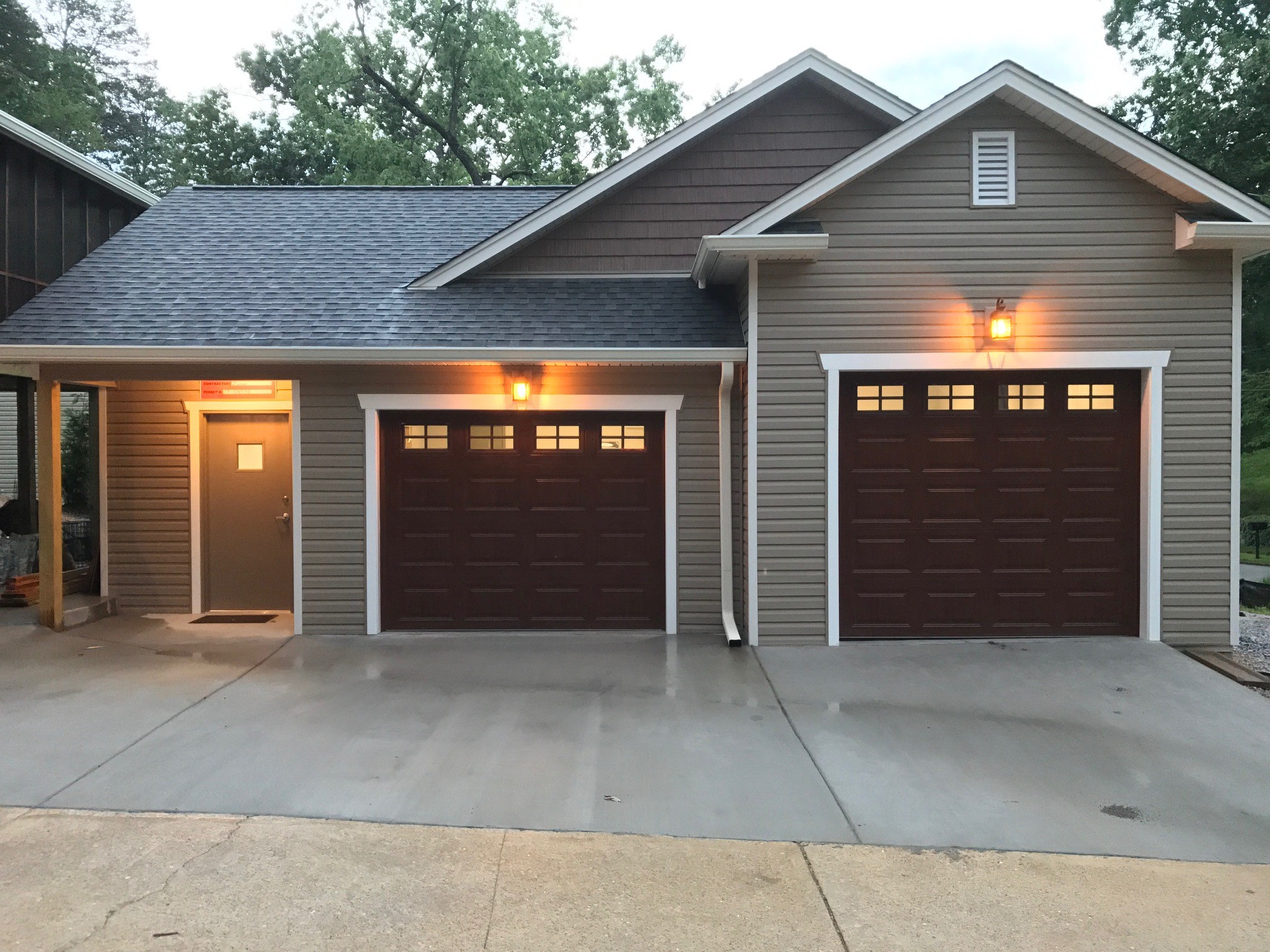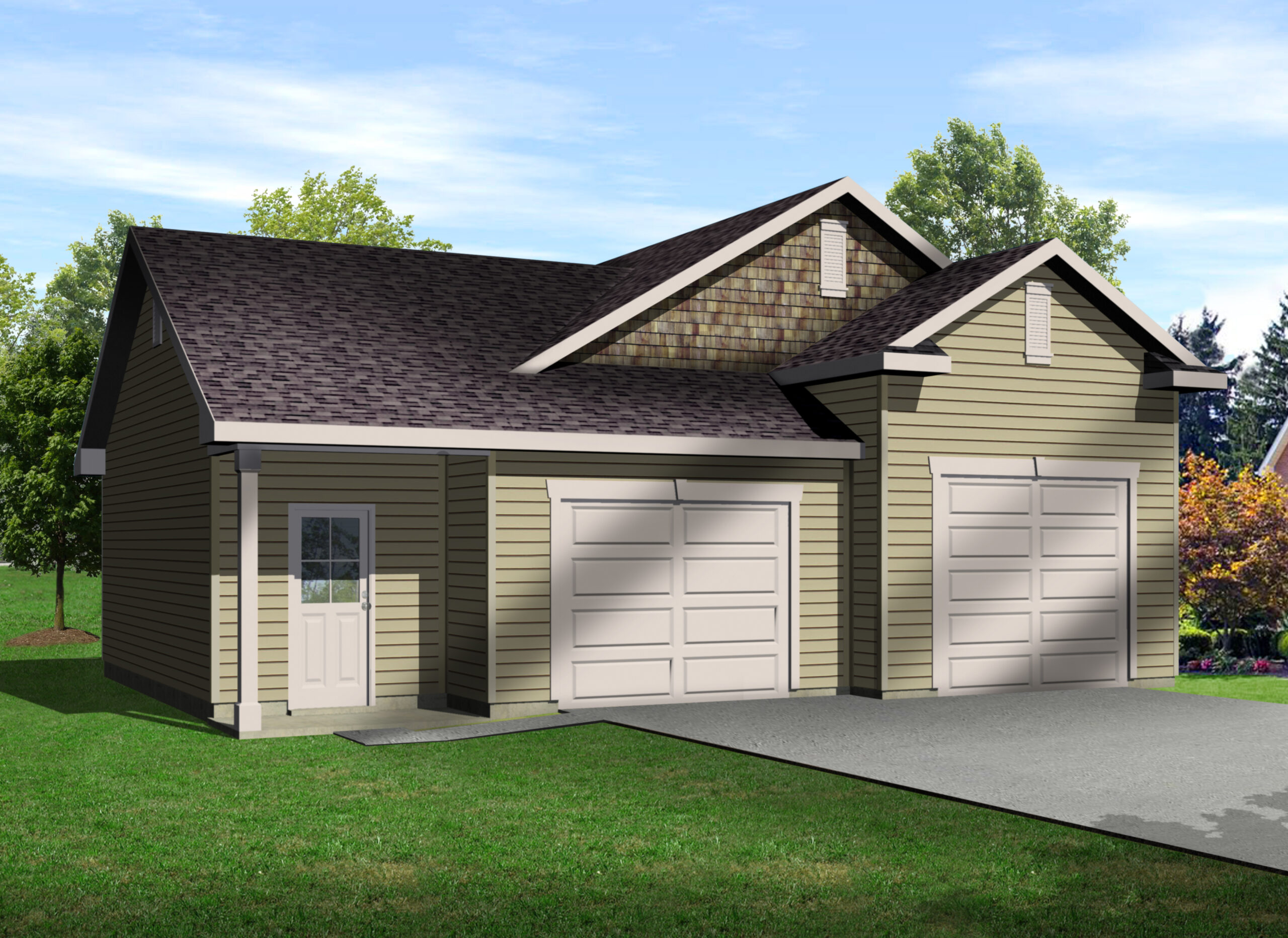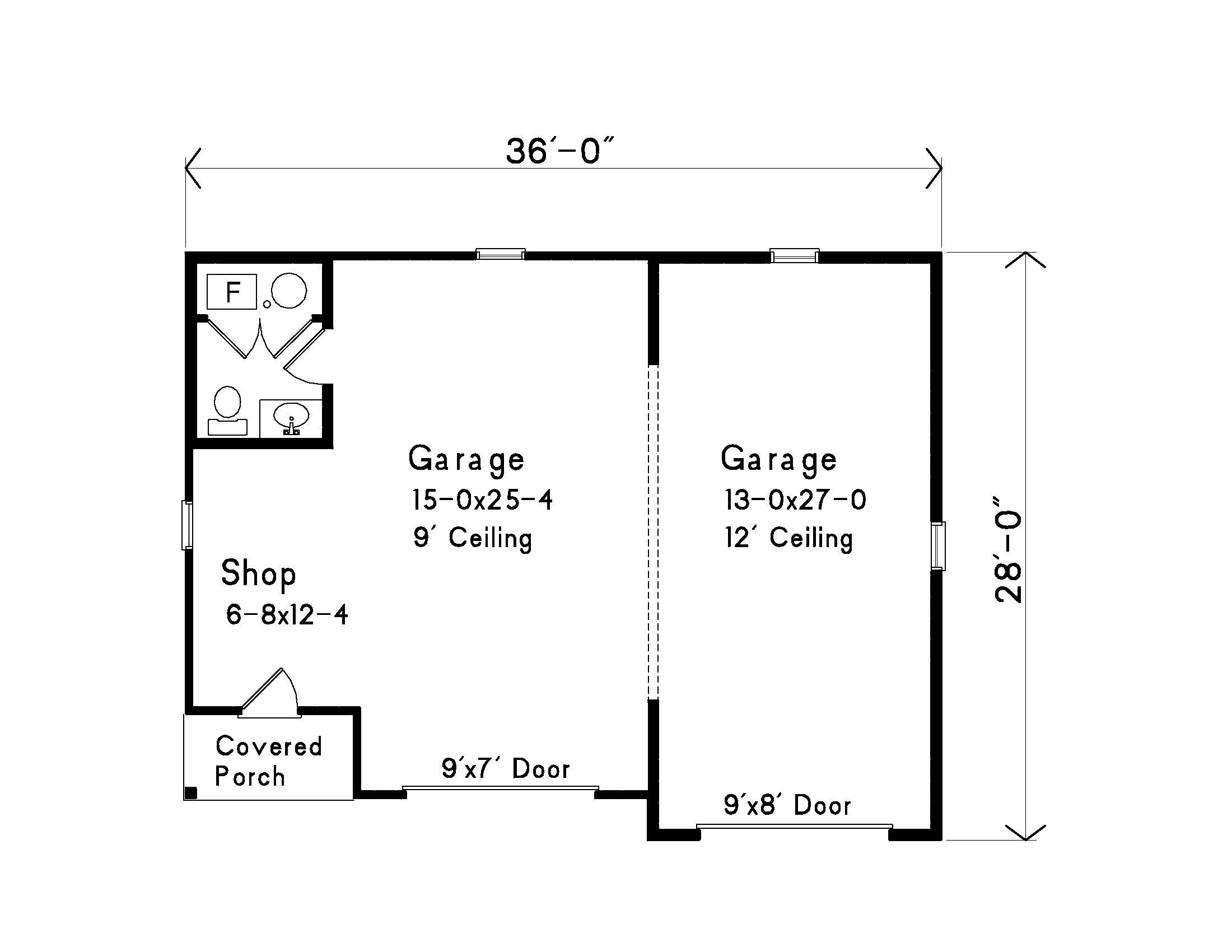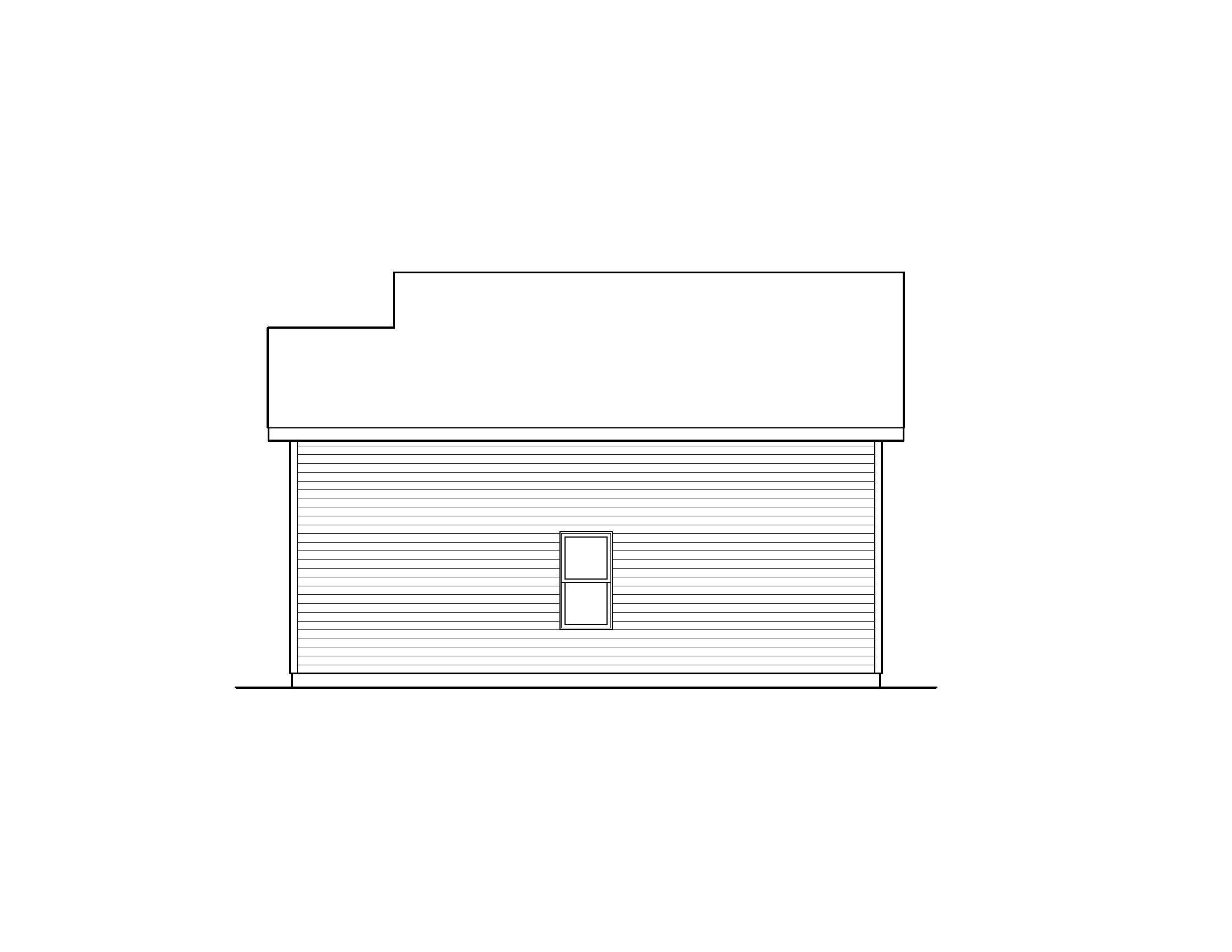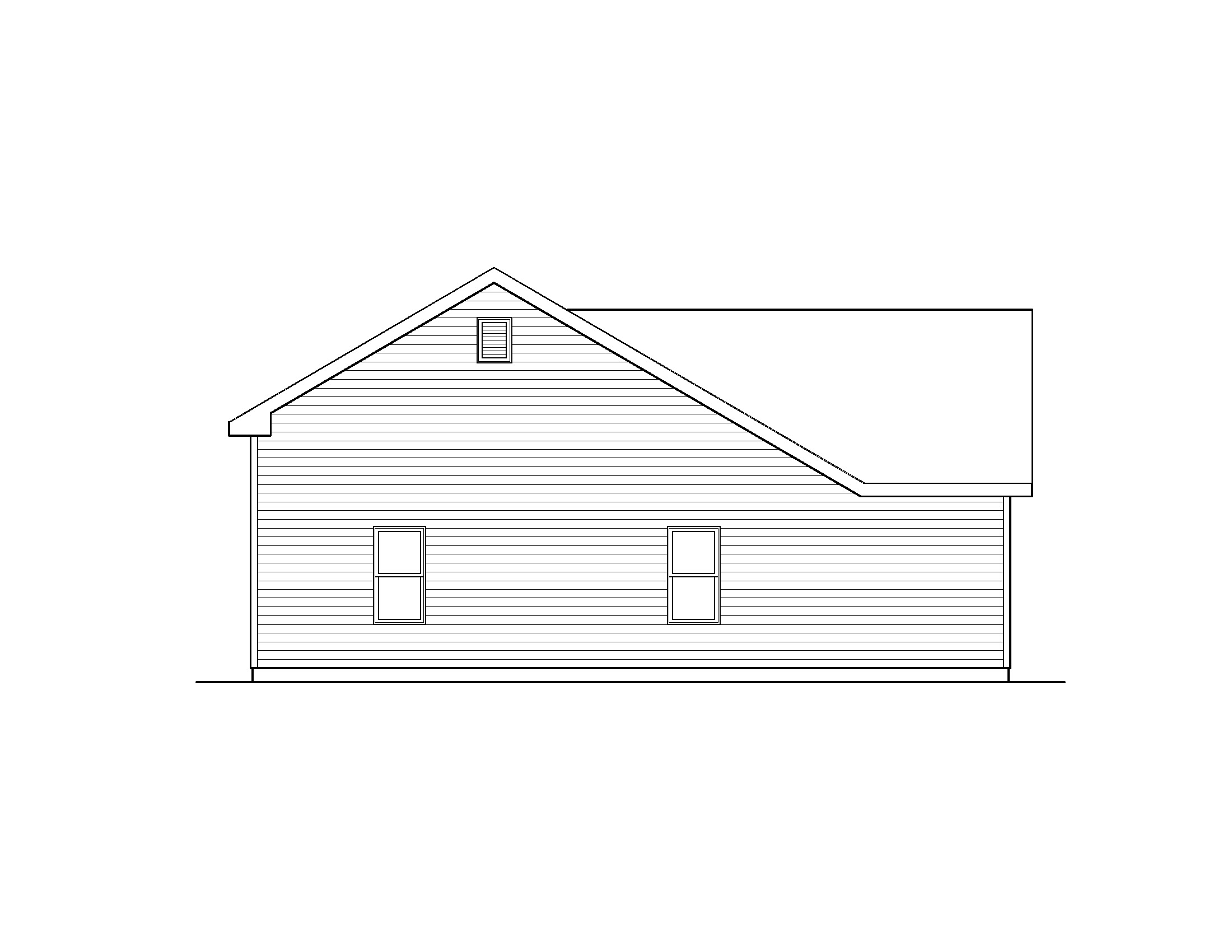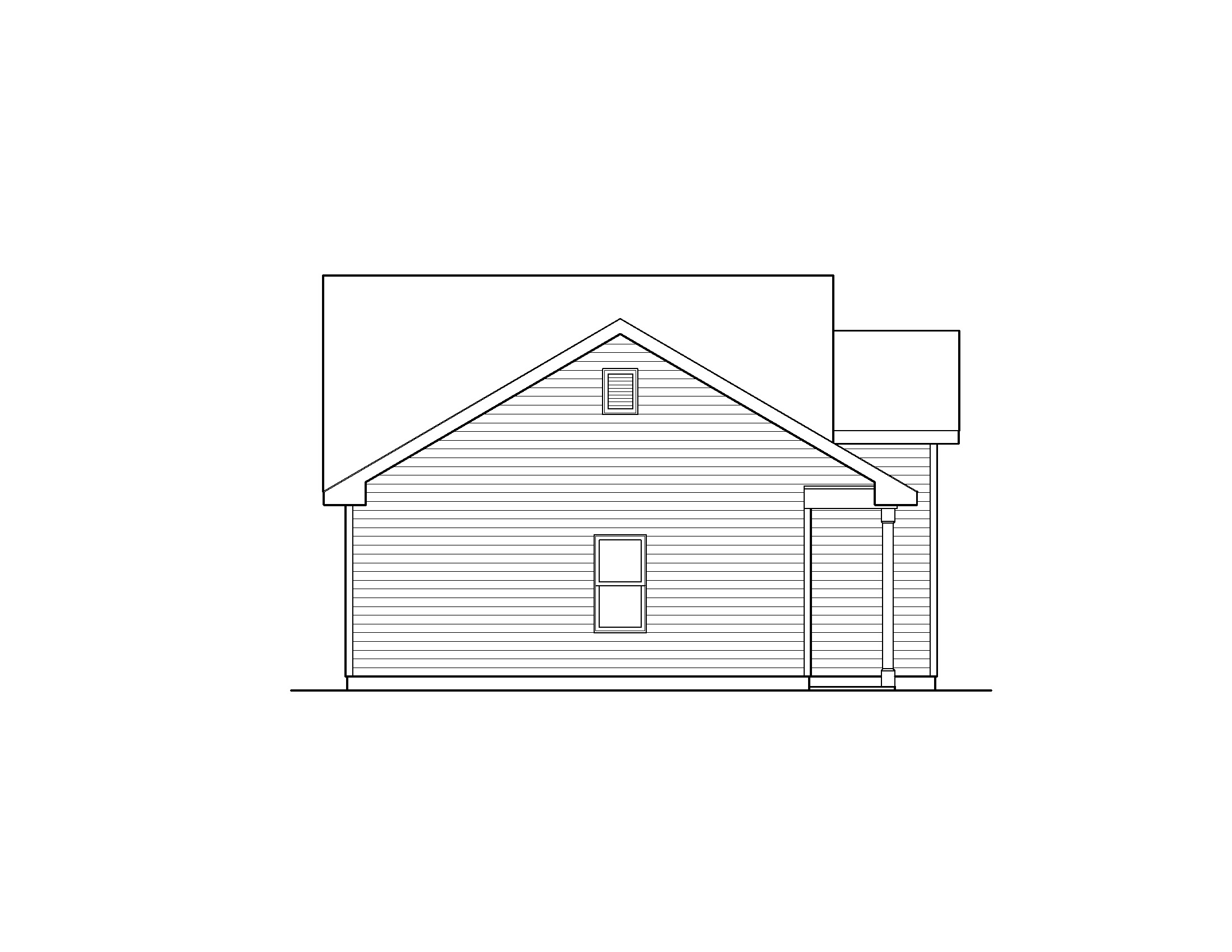Plan 1111
Plan Features
- 2 Car Garage Plans
- Auto Lift Garage Plans
Plan Details
| Bays | 2 |
| Width | 36' |
| Depth | 28' |
| Height | 20' |
| Exterior wall | 2x4 |
| Foundation | Footing and Foundation Wall |
| Roof framing | Roof Trusses |
| Roof pitch | 7/12 Main Roof |
| Ceiling height | 9-0 Left Garage Bay, 12-0 Right Garage Bay |
| Garage Door Size | 9' Wide x 7' Tall - Left Bay |
| Garage Door Size | 9' Wide x 8' Tall - Right Bay |
This is a very popular two car garage plan with a high bay on one side to accommodate an auto lift. This is ideal for a home based work shop or for those who just like to tinker on projects.

