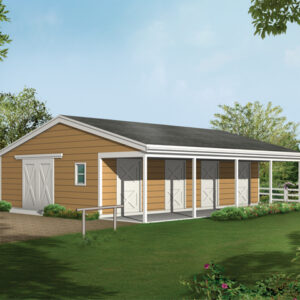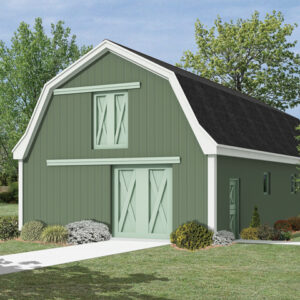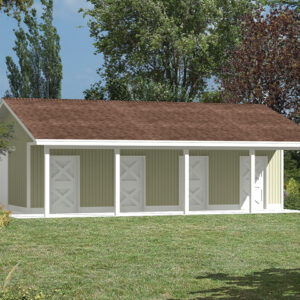Pole Buildings
Showing all 10 results
-
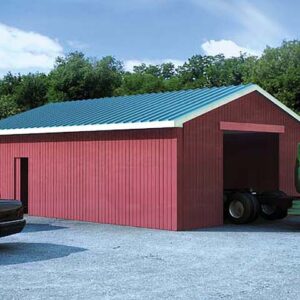 $0.00
$0.00
Plan 12-029
levels: 1 width: 24' depth: 24' -
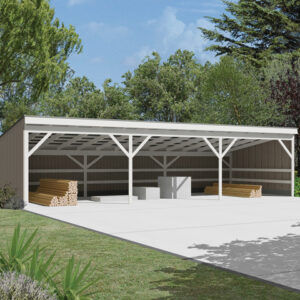 $0.00
$0.00
Plan 10-088
bays: 3 levels: 1 width: 36' depth: 13' -
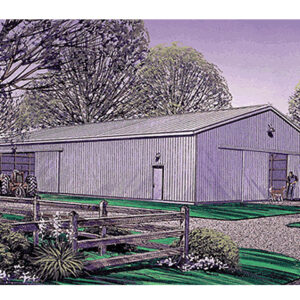 $0.00
$0.00
Plan 10-080
bays: 2 levels: 1 width: 40' depth: 60' height: 20' -
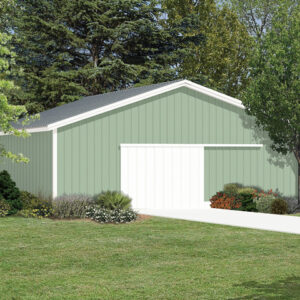 $0.00
$0.00
Plan 10-079
bays: 3 levels: 1 width: 32' depth: 40' height: 16' -
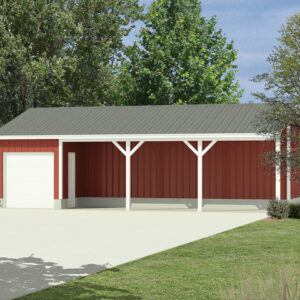 $0.00
$0.00
Plan 10-078
bays: 4 levels: 1 width: 40' depth: 24' height: 14'-4" -
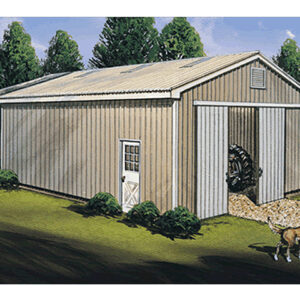 $0.00
$0.00
Plan 10-076
bays: 1 levels: 1 width: 24' depth: 32' height: 15'-6" -
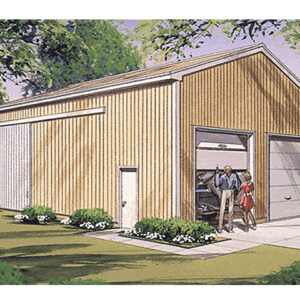 $0.00
$0.00
Plan 10-073
bays: 3 levels: 1 width: 40' depth: 28' height: 19'-6"

