Boat Storage
Showing all 11 results
-
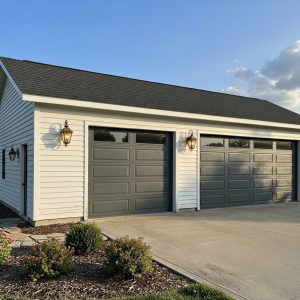 $0.00
$0.00
Plan 2801
bays: 3 levels: 1 width: 36' depth: 30' height: 15'-10" -
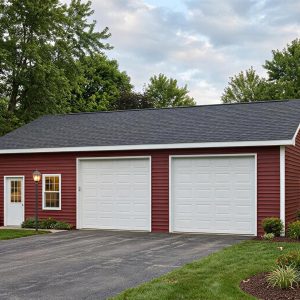 $0.00
$0.00
Plan 2739
bays: 2 levels: 1 width: 40' depth: 30' height: 18' -
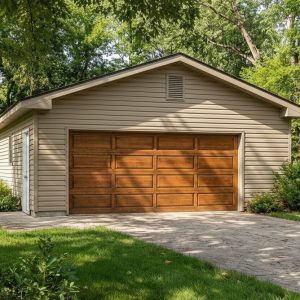 $0.00
$0.00
Plan 2738
bays: 2 levels: 1 width: 24' depth: 32' height: 14' -
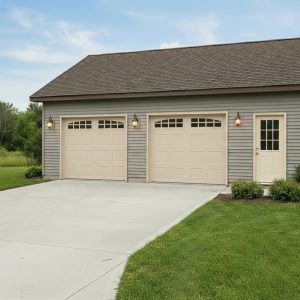 $0.00
$0.00
Plan 2719
bays: 2 levels: 1 width: 32' depth: 30' height: 15' -
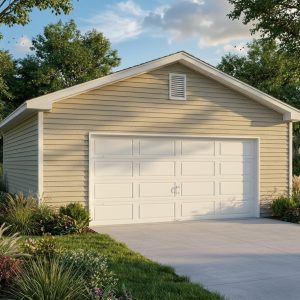 $0.00
$0.00
Plan 2718
bays: 2 levels: 1 width: 24' depth: 38' height: 14' -
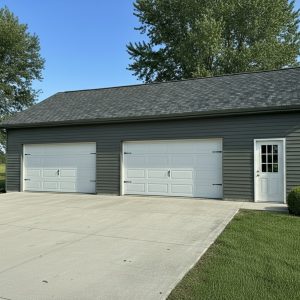 $0.00
$0.00
Plan 2717
bays: 4 levels: 1 width: 60' depth: 36' height: 20' -
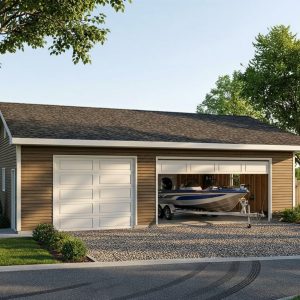 $0.00
$0.00
Plan 2716
bays: 3 levels: 1 width: 36' depth: 28' height: 17' -
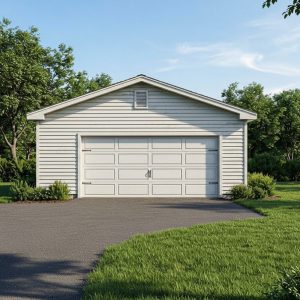 $0.00
$0.00
Plan 2024
bays: 2 levels: 1 width: 24' depth: 38' height: 14' -
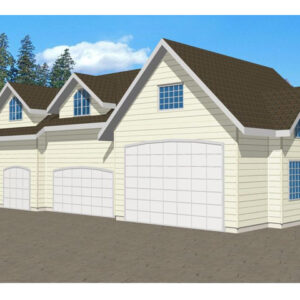 $0.00
$0.00
Plan 11-008
bays: 4 levels: 2 width: 64' depth: 30' height: 27'-7" -
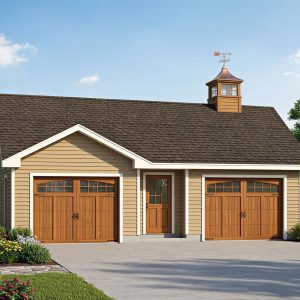 $0.00
$0.00
Plan 2816
bays: 2 levels: 1 width: 32' depth: 30' height: 15'-2" -
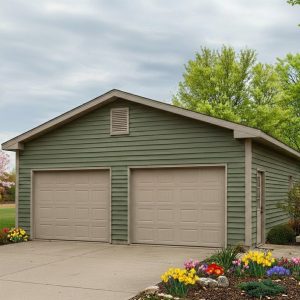 $0.00
$0.00
Plan 2025
bays: 2 width: 24' depth: 30' height: 15'
