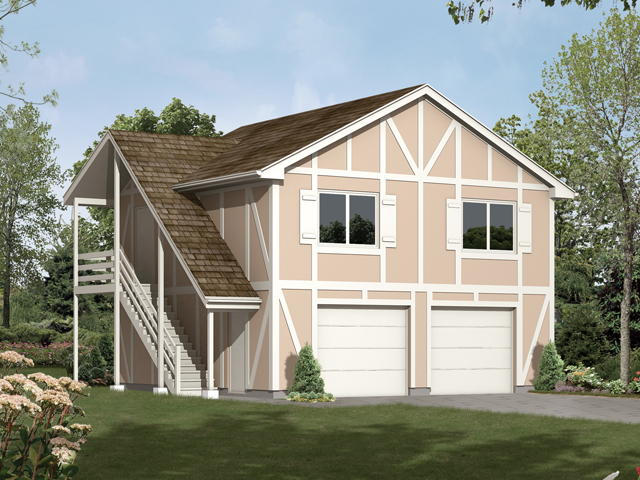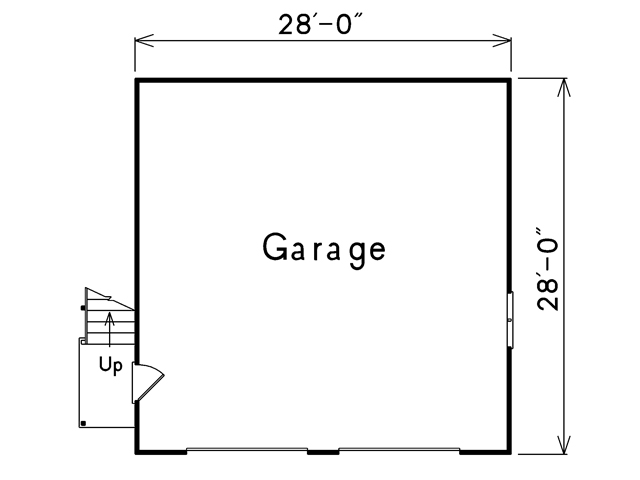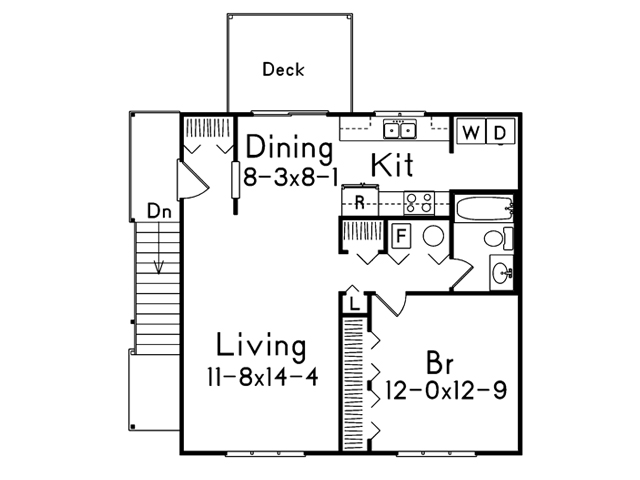Plan 10-087
Plan Features
- Garage Apartment Plans
Plan Details
| Living sq ft | 784 |
| Second Floor | 784 |
| Bays | 2 |
| Levels | 2 |
| Width | 28' |
| Depth | 28' |
| Height | 24'-6" |
| Exterior wall | 2x4 |
| Foundation | Footing and Foundation Wall |
| Roof framing | Rafters |
| Roof pitch | 6/12 Main Roof |
| Ceiling height | 8-0 First Floor, 8-0 Second Floor |
| Garage Door Size | 9' Wide x 7' Tall - Both Doors |
A material list is included on the drawings.




