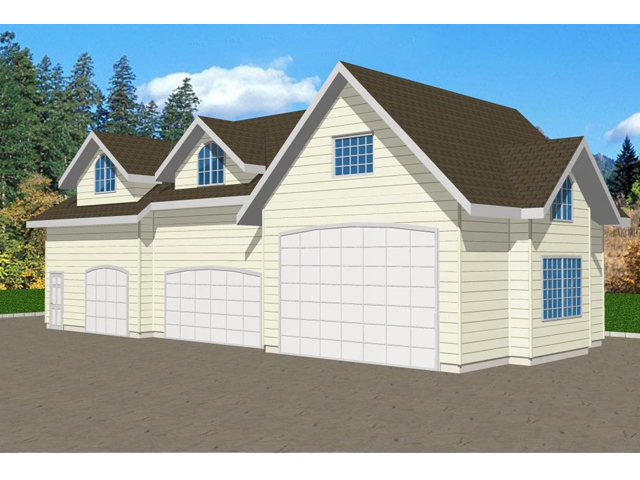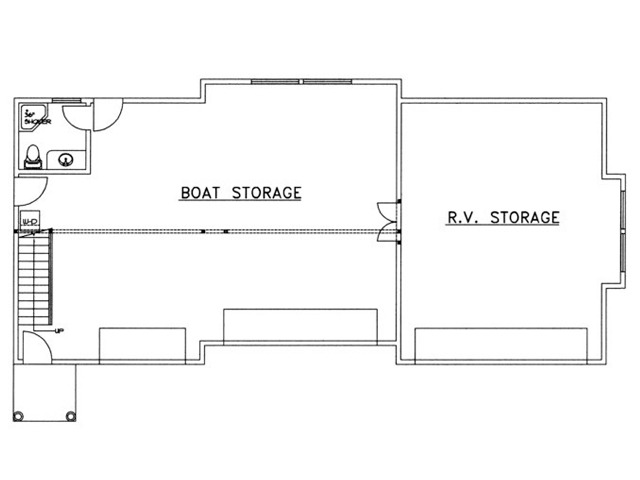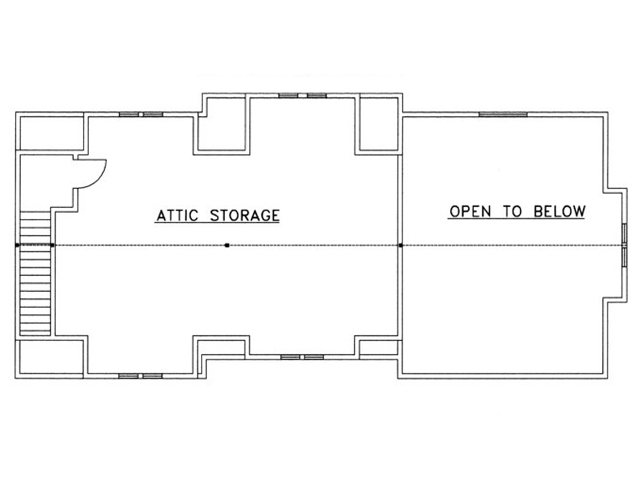Plan 11-008
Plan Features
- 4+ Car Garage Plans
- Boat Storage
- Garage Plans With Lofts
- RV Garage Plans
Plan Details
| Bays | 4 |
| Levels | 2 |
| Width | 64' |
| Depth | 30' |
| Height | 27'-7" |
| Exterior wall | 2x6 |
| Foundation | Footing and Foundation Wall |
| Roof framing | Roof Trusses |
| Roof pitch | 12/12 Main Roof |
| Ceiling height | 10-0 First Floor, 14-6 Second Floor |
Perhaps you are looking for a larger garage to store your boat and RV. This garage plan has multiple bays for those plus a vehicle. It also features a bathroom and loft for storing all your outdoor gear.




