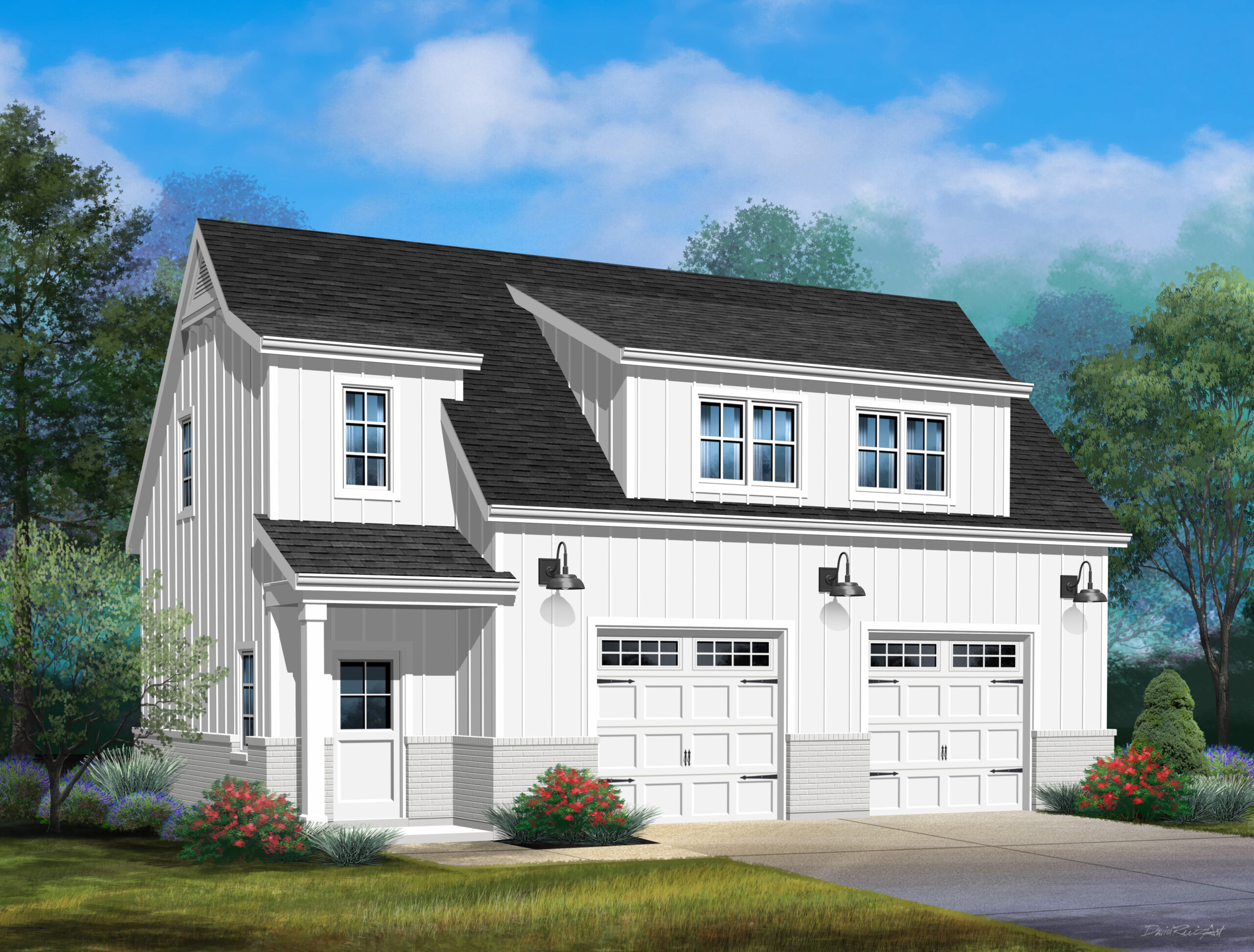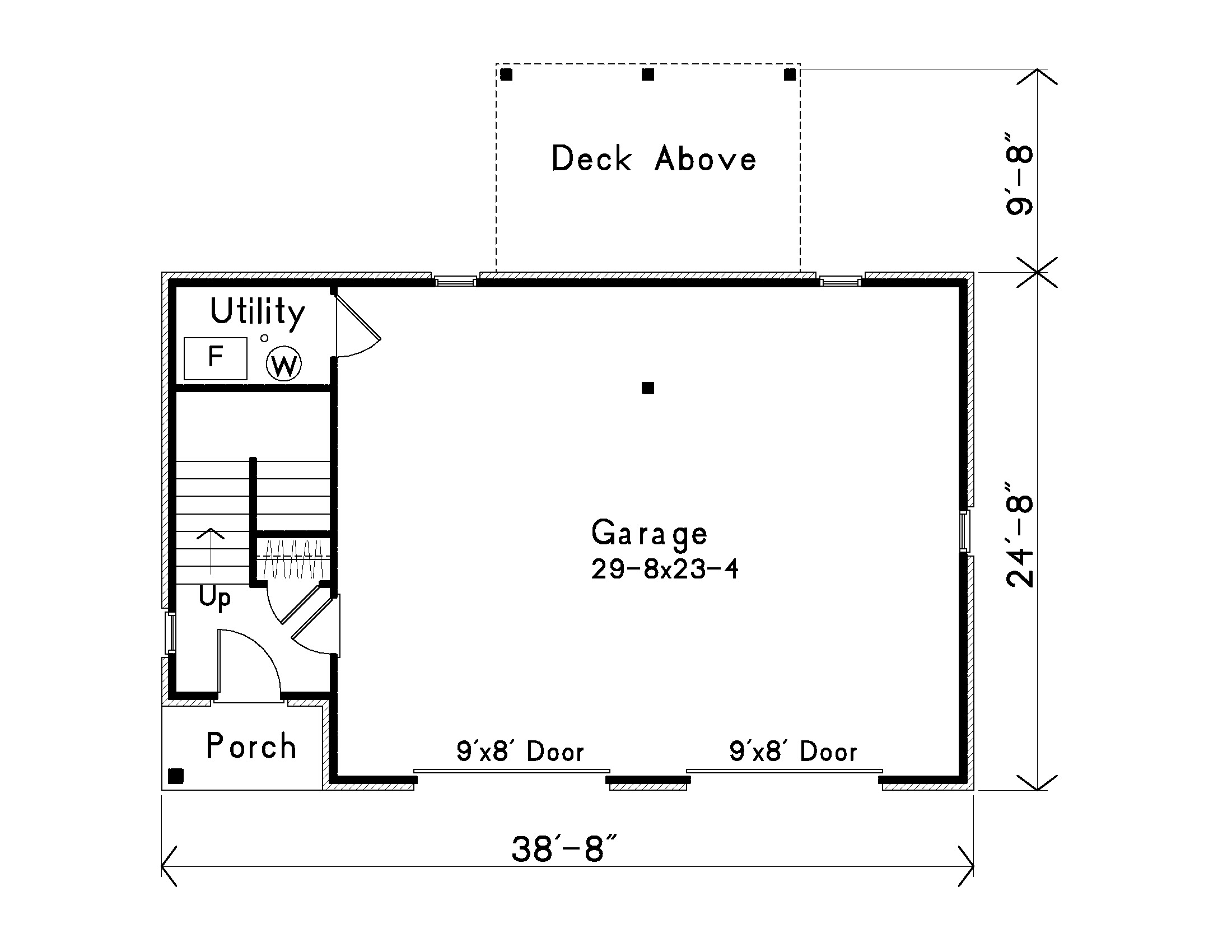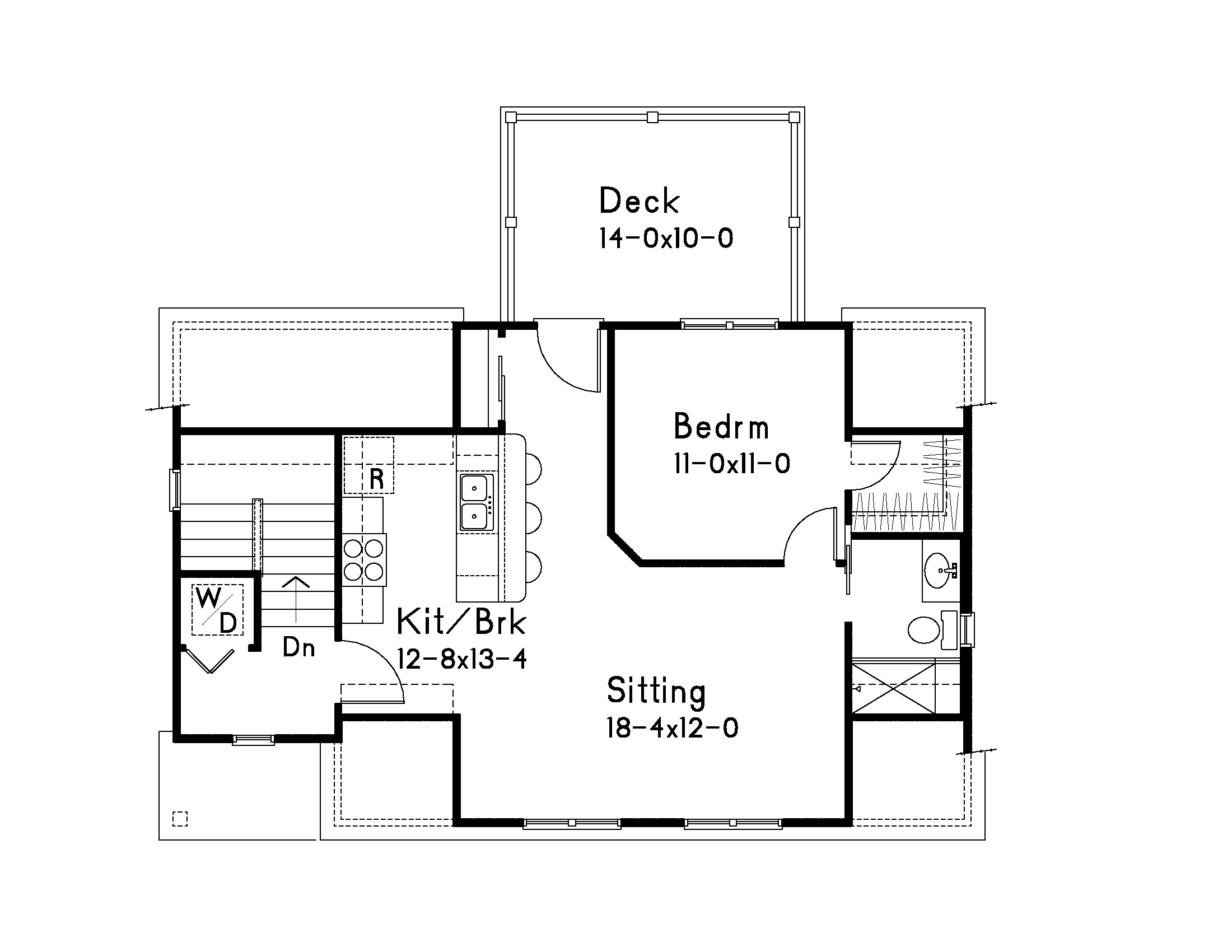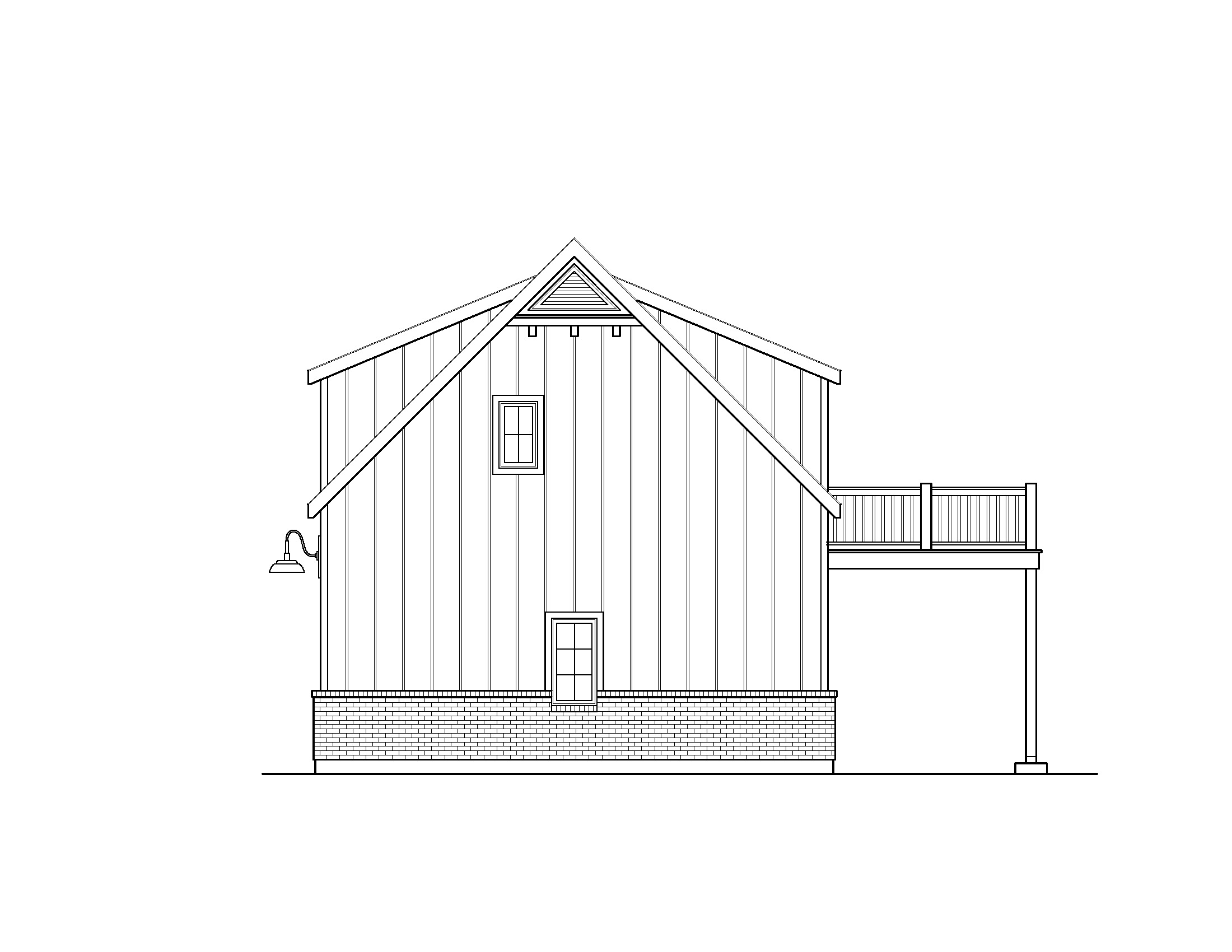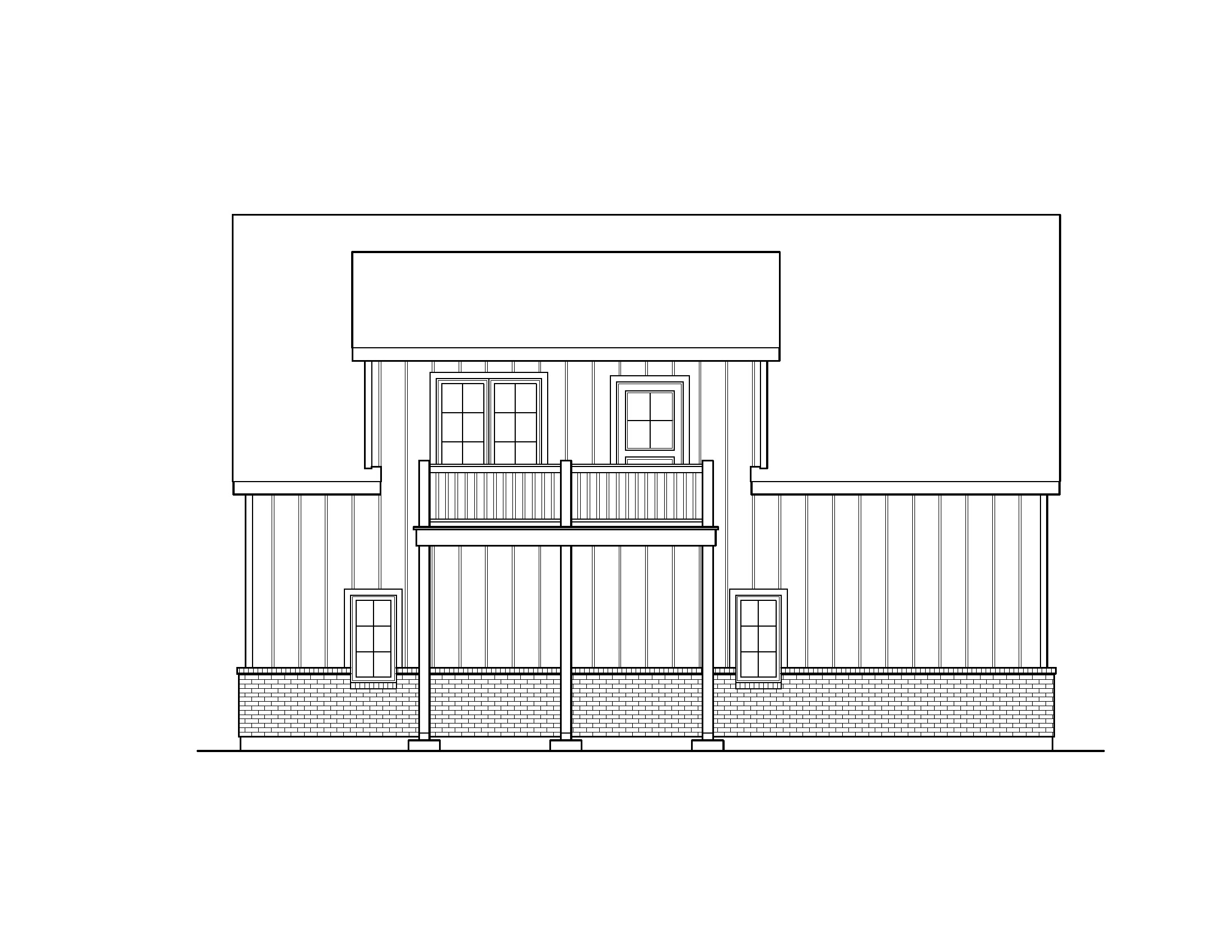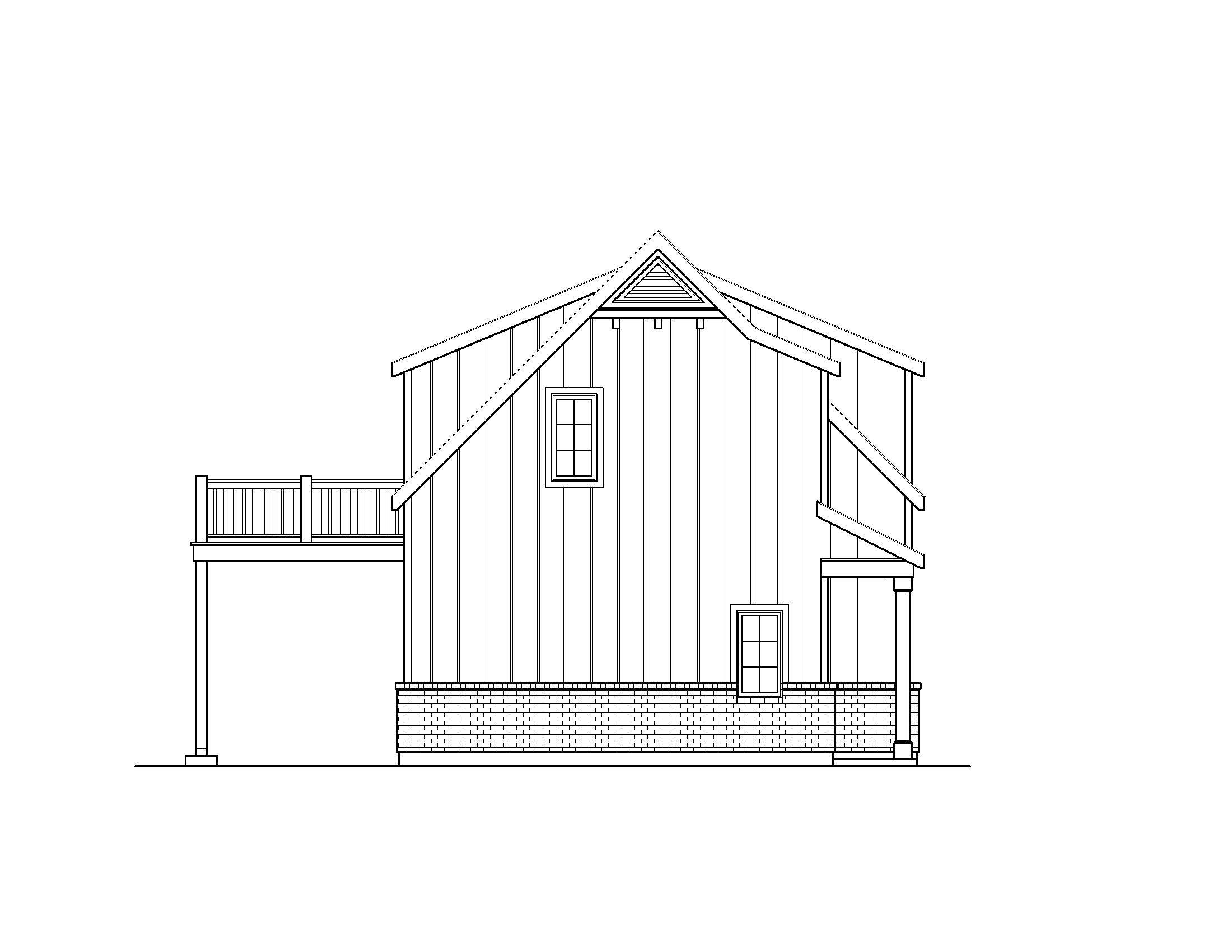Plan 1903
Plan Features
- Garage Apartment Plans
Plan Details
| Living sq ft | 888 |
| First Floor | 160 |
| Second Floor | 728 |
| Bays | 2 |
| Levels | 2 |
| Width | 38'-8" |
| Depth | 34'-4" |
| Height | 25'-8" |
| Exterior wall | 2x4 |
| Foundation | Footing and Foundation Wall |
| Roof framing | Roof Trusses |
| Roof pitch | 12/12 Main Roof, 5/12 Shed Roof |
| Ceiling height | 9-0 First Floor, 8-0 Second Floor |
This modern country garage apartment could also be considered a Barndominium. Call it what you will, this two-car garage with living quarters has a handsome country appeal.

