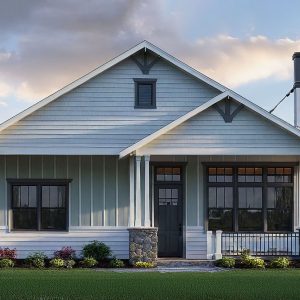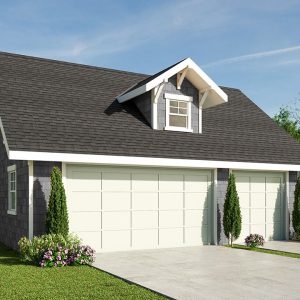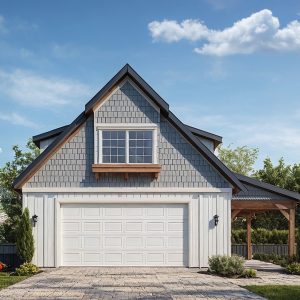14602 Fairfield Farm Drive, Chesterfield • M-F 9am-5pm
Garage Plans
FOR EVERY LIFESTYLE
Over 500 Garage Plans Available
The Best Selection of Garage Plans Online
If you’ve been searching for some much needed extra space around your house, you’ve come to the right place! Our versatile collection of garage plans includes designs for everything from garage apartments to pole barns and carports. All of our garage floor plans have been carefully and thoughtfully drafted by top-rated, professional designers and are available in a variety of sizes and styles to meet your exact specifications. Take the first step toward getting your project off the ground and start browsing the best collection of garage plans now!
Common Garage Plan Questions
Can I modify a garage plan?
Some of the designers are willing to make changes to their plans for an additional charge. For those designers that do not make changes to their plans, we have a third party designer that will.
Do these plans include everything I need to obtain a building permit?
These plans include almost everything you need to obtain a building permit. Your general contractor will be able to assist you with the additional material that needs to be gathered and submitted for permits. If you are serving as your own general contractor we suggest you contact the Building Department in the city or county in which you wish to build. They will be able to provide you with a list of what they require in addition to the architectural drawings (blueprints).

About Me
Whether it is a vacation cottage or a garage for storing cars and boats, my passion for fishing and all things outdoors influences my designs. I frequently imagine future outings utilizing the designs I create. Please note the garage in progress over my shoulder. These two brutes were released right after they posed for this picture with me.
New Garage Plans
Featured Garage
Plan 202109
2 Car Garage
Featured Plan
Popular Garage Plan Styles
Garage Plans With Lofts
RV Garage Plans
2 Car Garage Plans
With Workshop / Storage
Autolift Garage Plans
Garage Apartment Plans
Carport Plans
Boat Storage Plans
1 Car Garage Plans
Horse Barn Plans
Cottages and Guest Houses
View all Styles
The Best Selection of Garage Plans Online
Add Square Footage with Garage Apartment Plans
How many times have you caught yourself wishing for just one more bedroom, another few hundred square feet or a truly secluded space to get some work done? If you’re like most people, a lot! Thankfully, the solution is easier than you might expect. Garage apartment plans give you the extra living space you need without requiring costly and complicated additions or modifications to the main structure of your home. Our collection of garage with apartment plans features several versatile designs to suit your style and meet your needs.
Still can’t decide?
Browse through our informational articles to learn more about choosing the right plans.




