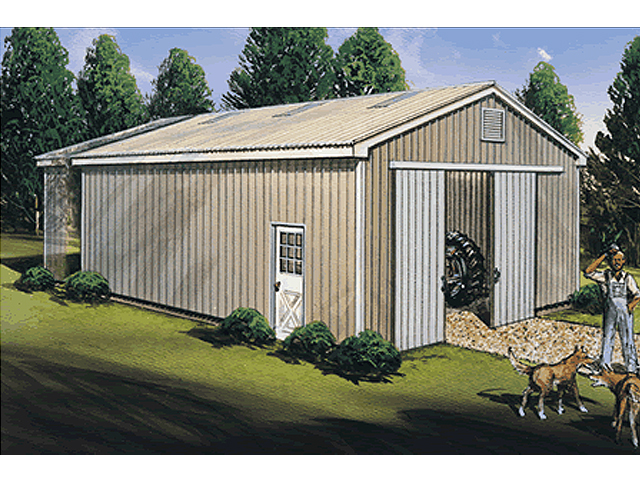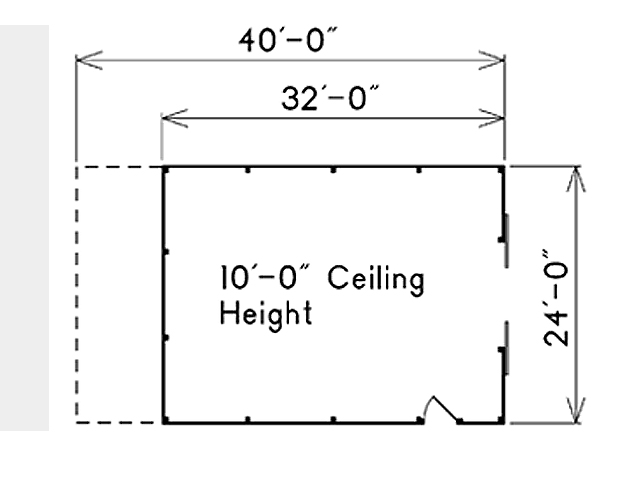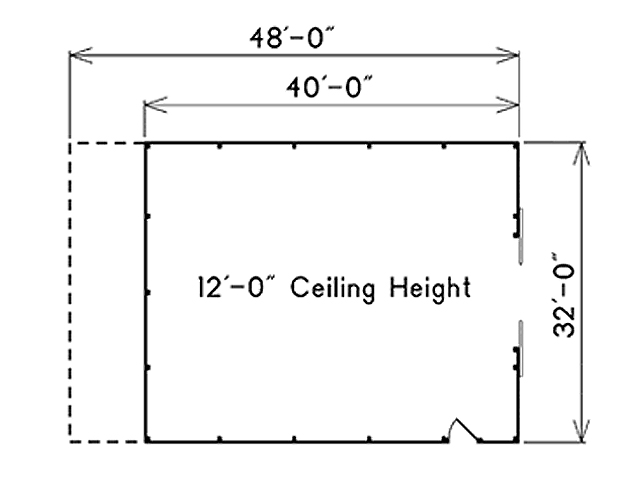Plan 10-076
Plan Features
- Pole Buildings
Plan Details
| Bays | 1 |
| Levels | 1 |
| Width | 24' |
| Depth | 32' |
| Height | 15'-6" |
| Exterior wall | Post and Beam |
| Foundation | Concrete Piers |
| Roof framing | Roof Trusses |
| Ceiling height | 10-0 |
4 popular sizes – 24′ x 32′, 24′ x 40′, 32′ x 40′, 32′ x 48′
Building height – 15′-6″ with 10′-0″ ceiling height
Building height – 17′-6″ with 12′-0″ ceiling height
Two 5′ x 10′ or two 6′ x 12′ sliding doors
Material list included on drawings




