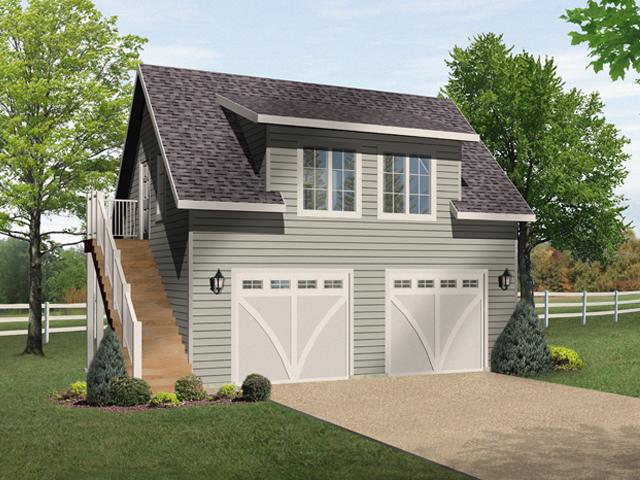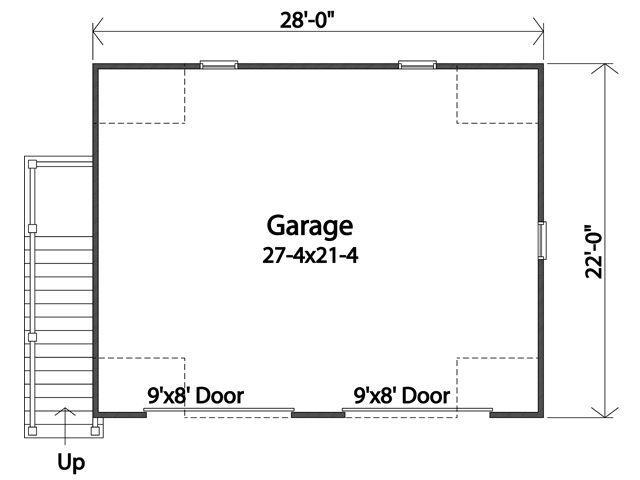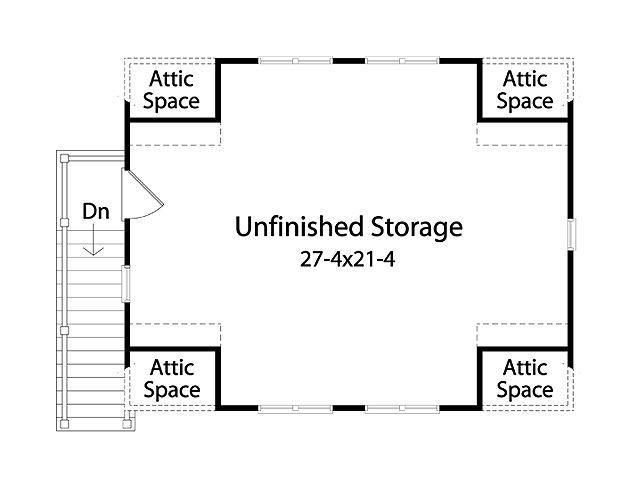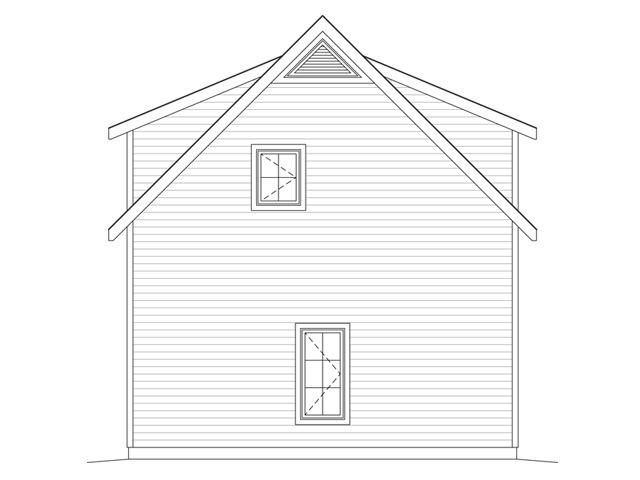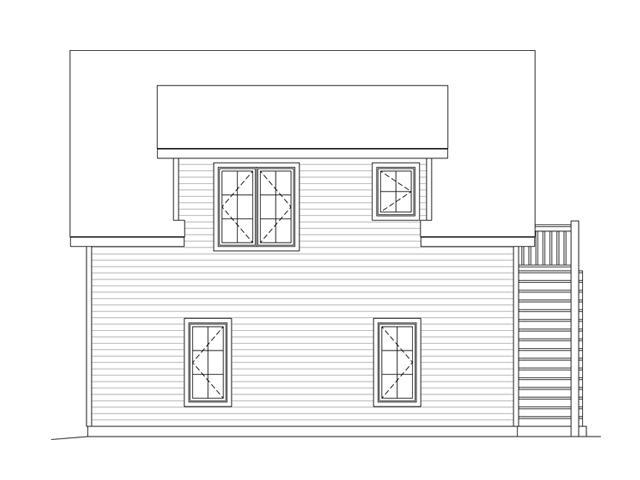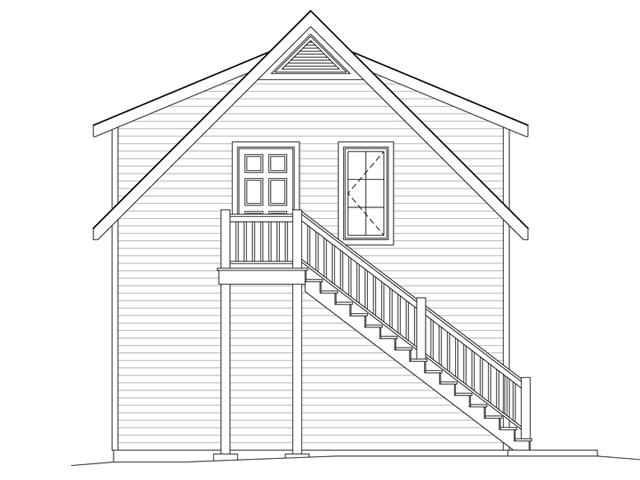Plan 1011
Plan Features
- Garage Plans With Lofts
Plan Details
| Bays | 2 |
| Levels | 2 |
| Width | 32' |
| Depth | 22' |
| Height | 25'-6" |
| Exterior wall | 2x4 |
| Foundation | Footing and Foundation Wall |
| Roof framing | Roof Trusses |
| Roof pitch | 12/12 Main Roof, 5/12 Shed Roof |
| Ceiling height | 9-0 First Flor, 8-0 Second Floor |
This plan includes two different ceiling heights: 9′ in the left bay and 12′ in the right bay. The right bay has 10′ tall walls and the ceiling slopes up from each side and levels off at 12′ in the center.

