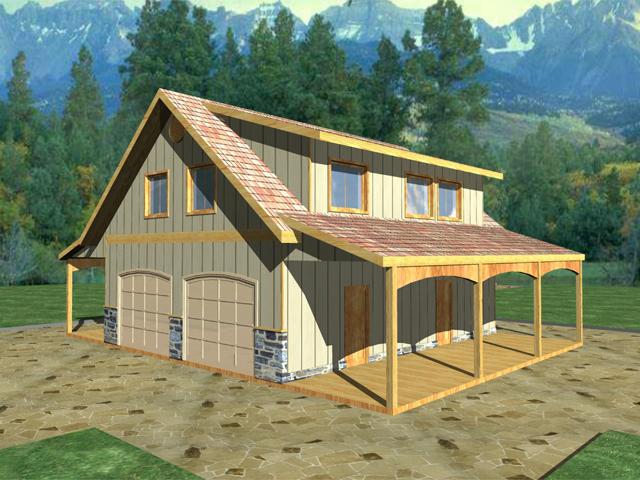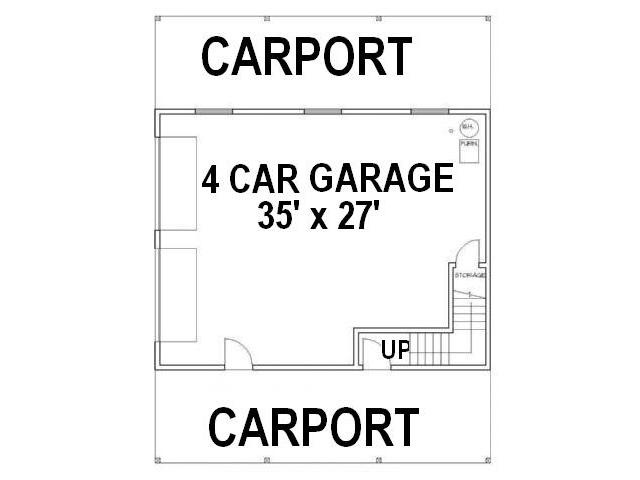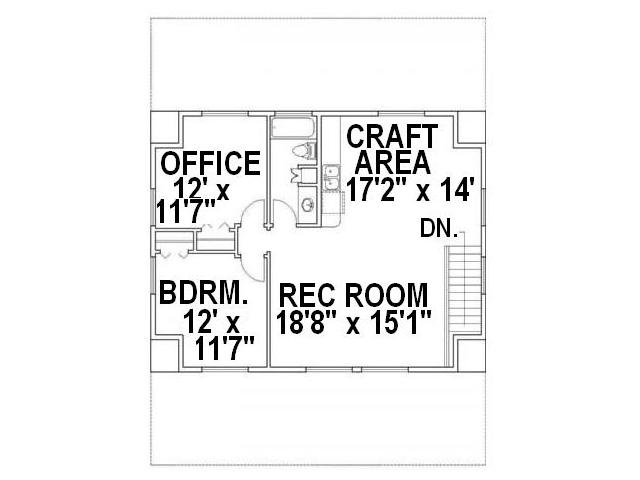Plan 11-011
Plan Features
- Garage Apartment Plans
Plan Details
| Living sq ft | 970 |
| Second Floor | 970 |
| Bays | 2 |
| Levels | 2 |
| Width | 36' |
| Depth | 48' |
| Height | 25'-3" |
| Exterior wall | 2x6 |
| Foundation | Footing and Foundation Wall |
| Roof framing | Rafters |
| Ceiling height | 9-0 First Floor, 8-0 Second Floor |
Who is to say what defines a Barndominium? Why try to label garage plans with living quarters? If you are looking for an over-sized garage with living quarters and strong country vibe, this garage plan is worth a look.




