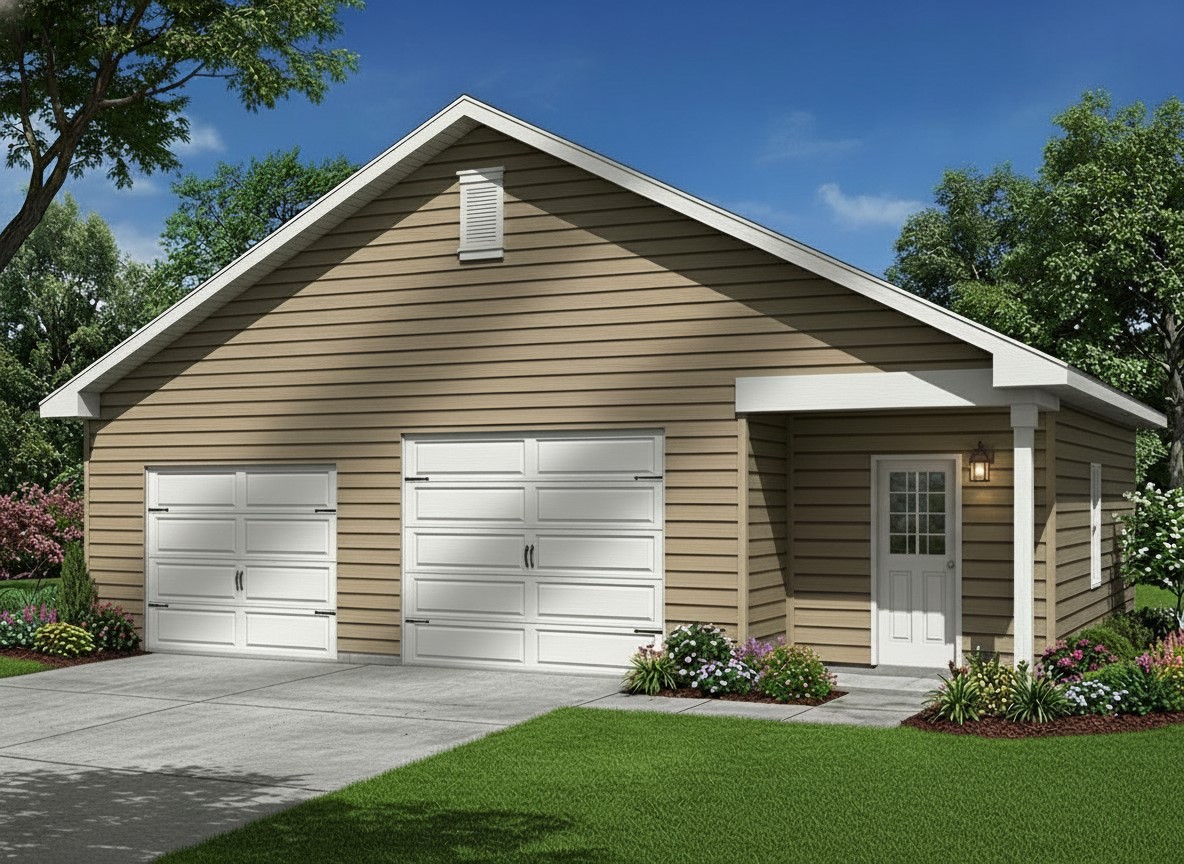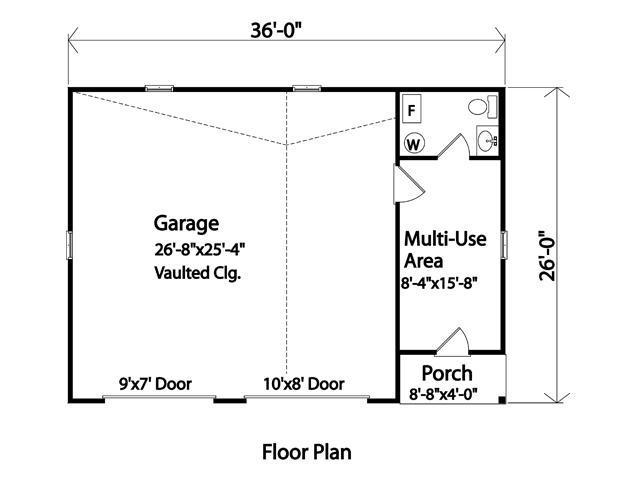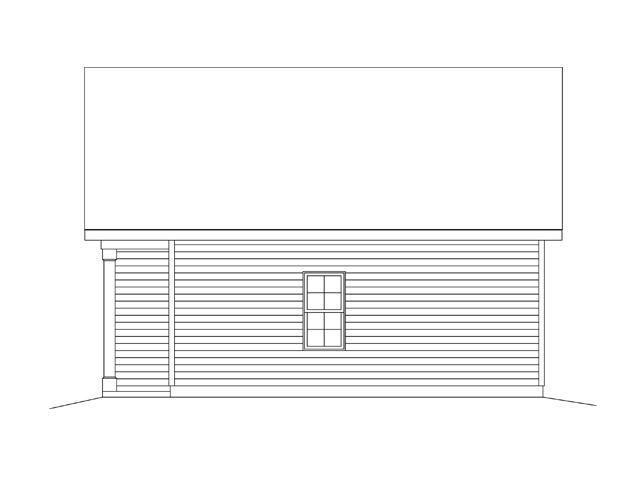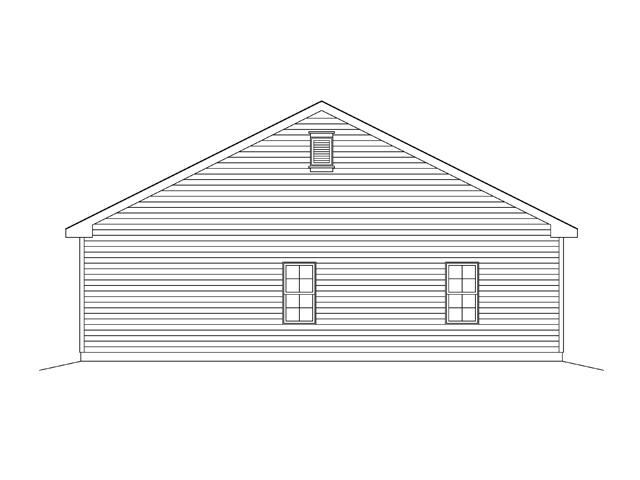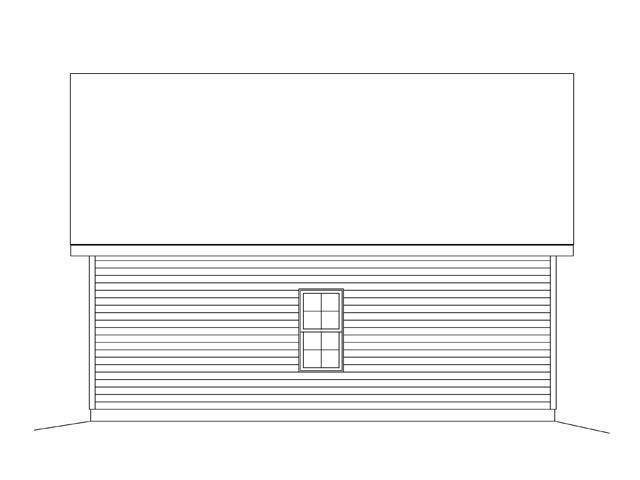Plan 1101
Plan Features
- Auto Lift Garage Plans
Plan Details
| Bays | 2 |
| Levels | 1 |
| Width | 36' |
| Depth | 26' |
| Height | 19'-6" |
| Exterior wall | 2x4 |
| Foundation | Footing and Foundation Wall |
| Roof framing | Roof Trusses |
| Roof pitch | 6/12 Main Roof |
| Ceiling height | 9-0 |
With the vaulted ceiling in the garage area there is approximately 12′ of ceiling height allowing for a car lift. There is extra room in the bath area for a furnace and water heater for a climate controlled building.

