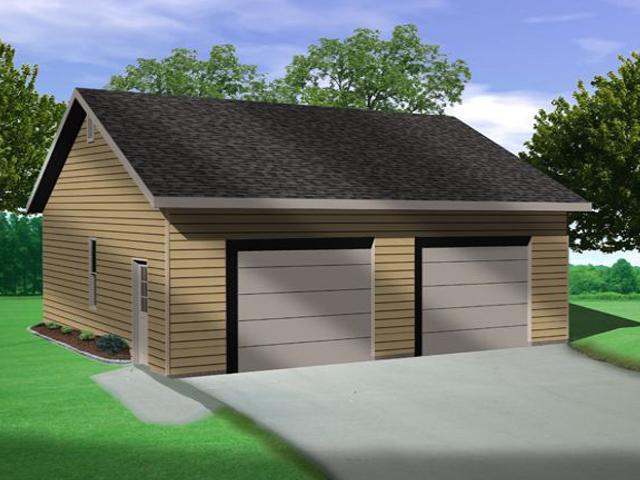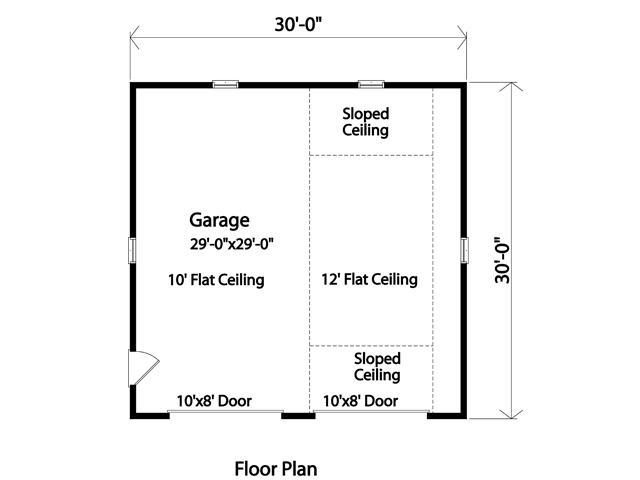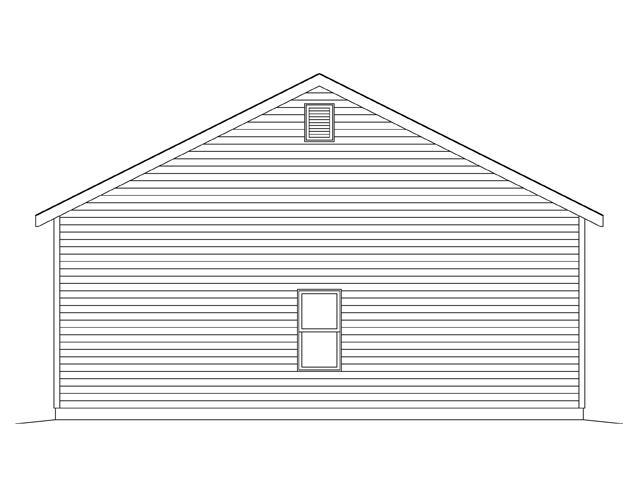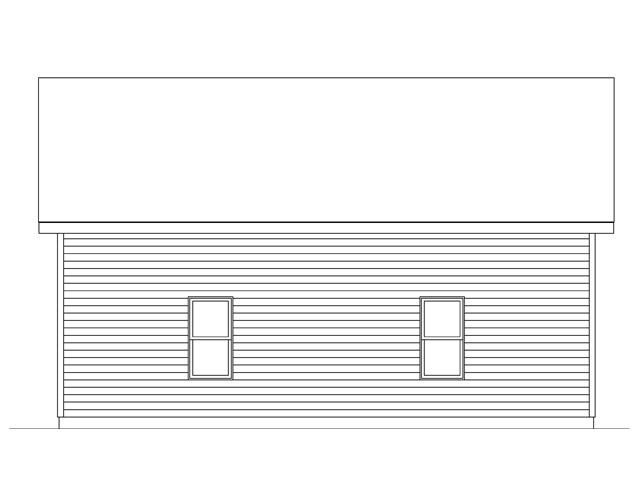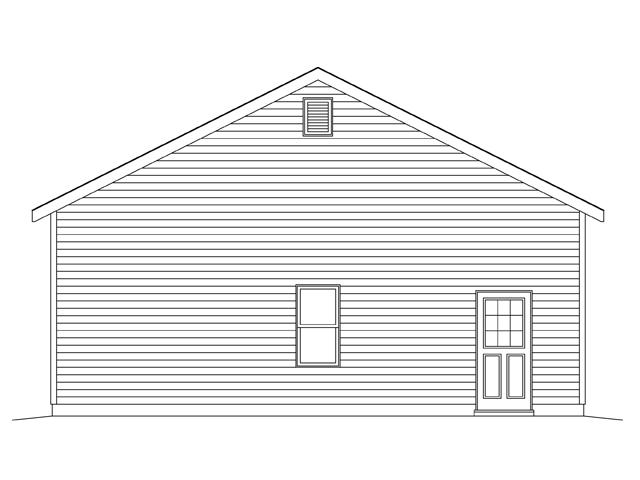Plan 1103
Plan Features
- Auto Lift Garage Plans
Plan Details
| Bays | 2 |
| Levels | 1 |
| Width | 30' |
| Depth | 30' |
| Height | 20' |
| Exterior wall | 2x6 |
| Foundation | Footing and Foundation Wall |
| Roof framing | Roof Trusses |
| Roof pitch | 6/12 Main Roof |
| Ceiling height | 12-0 |
This plan is framed with 10′ tall walls. The right side of the garage has vaulted scissor trusses so the ceiling slopes up to 12′ high in the center portion. The balance of the garage has a 10′ tall ceilings.

