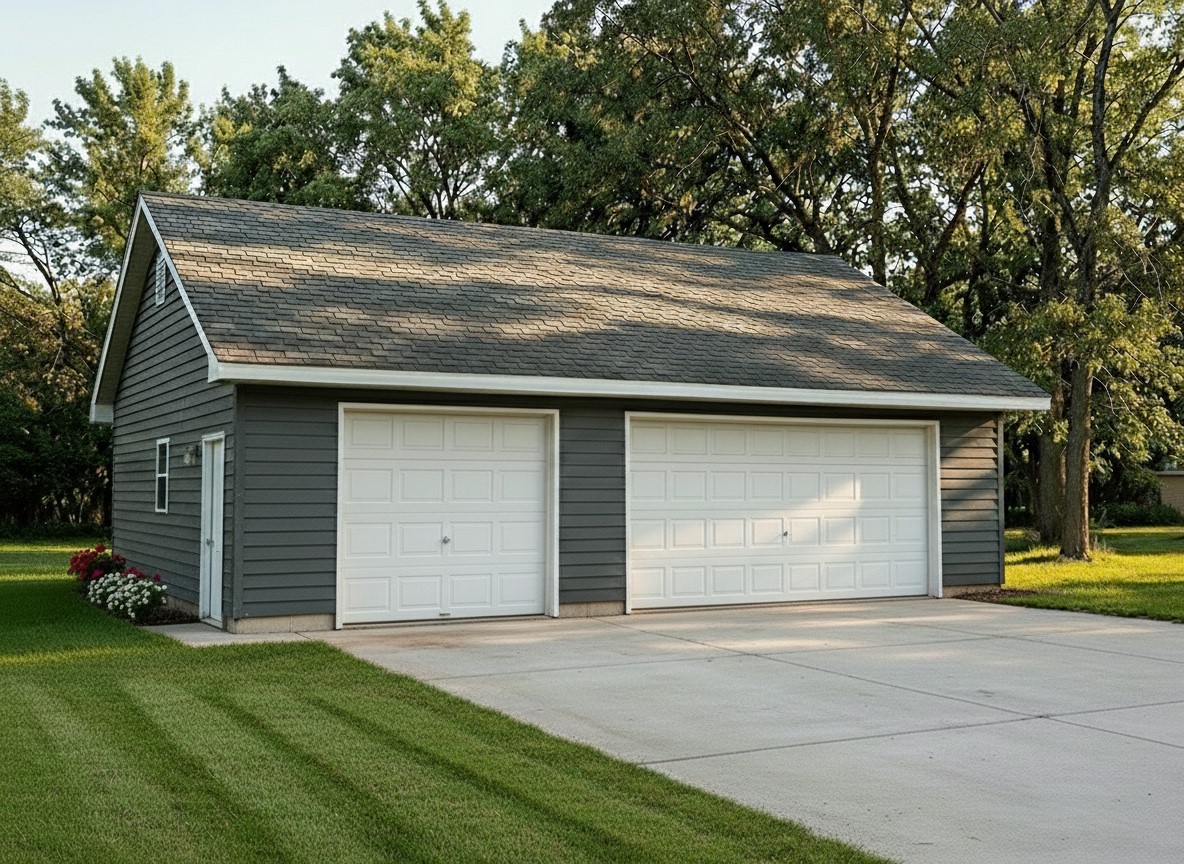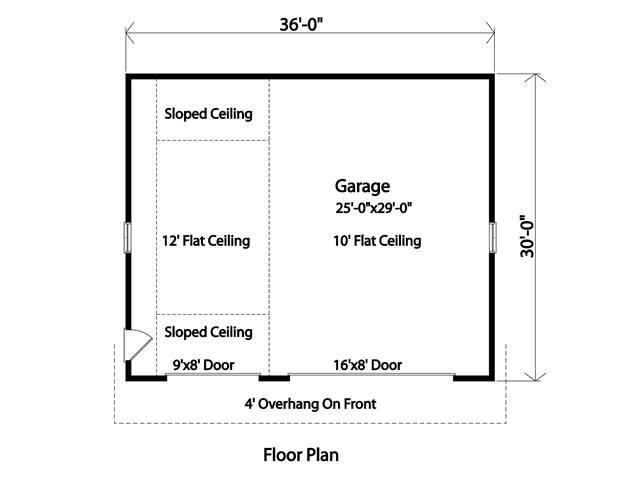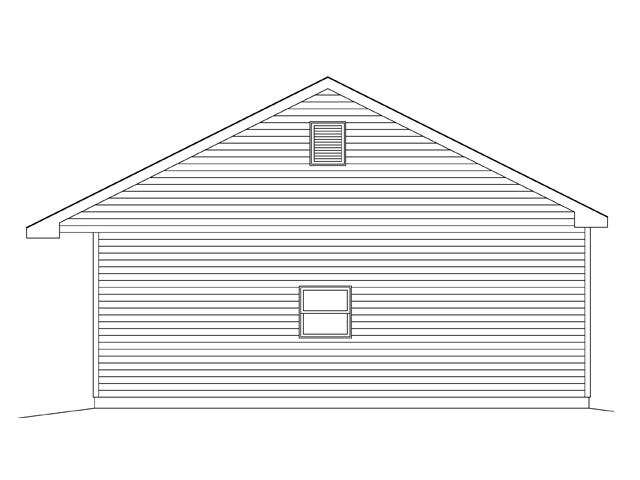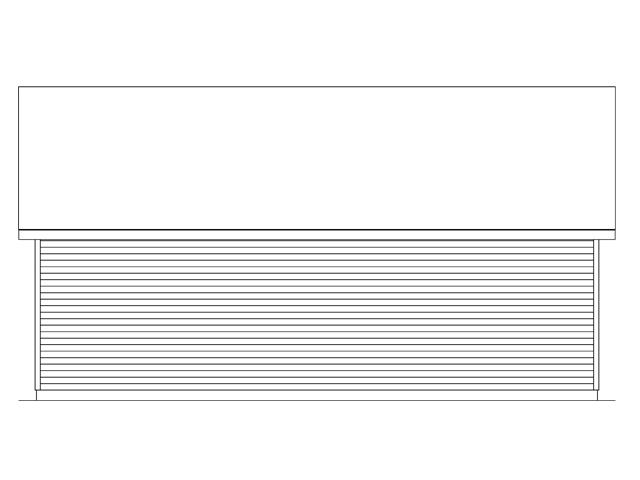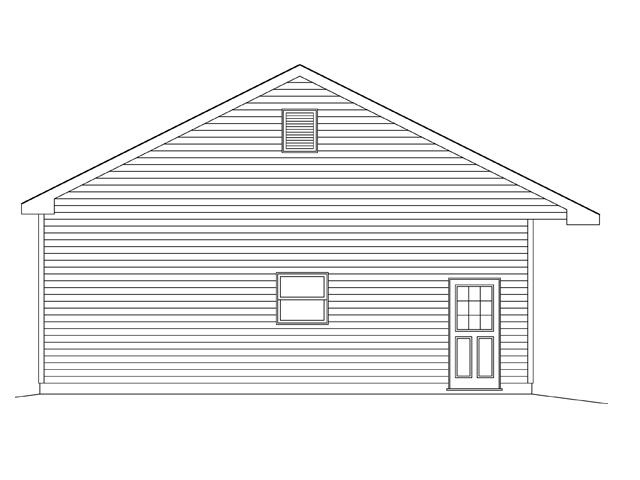Plan 1104
Plan Features
- Auto Lift Garage Plans
Plan Details
| Bays | 3 |
| Levels | 1 |
| Width | 36' |
| Depth | 30' |
| Height | 20'-4" |
| Exterior wall | 2x6 |
| Foundation | Footing and Foundation Wall |
| Roof framing | Roof Trusses |
| Roof pitch | 6/12 Main Roof |
| Ceiling height | 10-0 |
The walls on this garage are 10′ tall. One one side of the garage the ceiling slopes up to a height of 12′.

