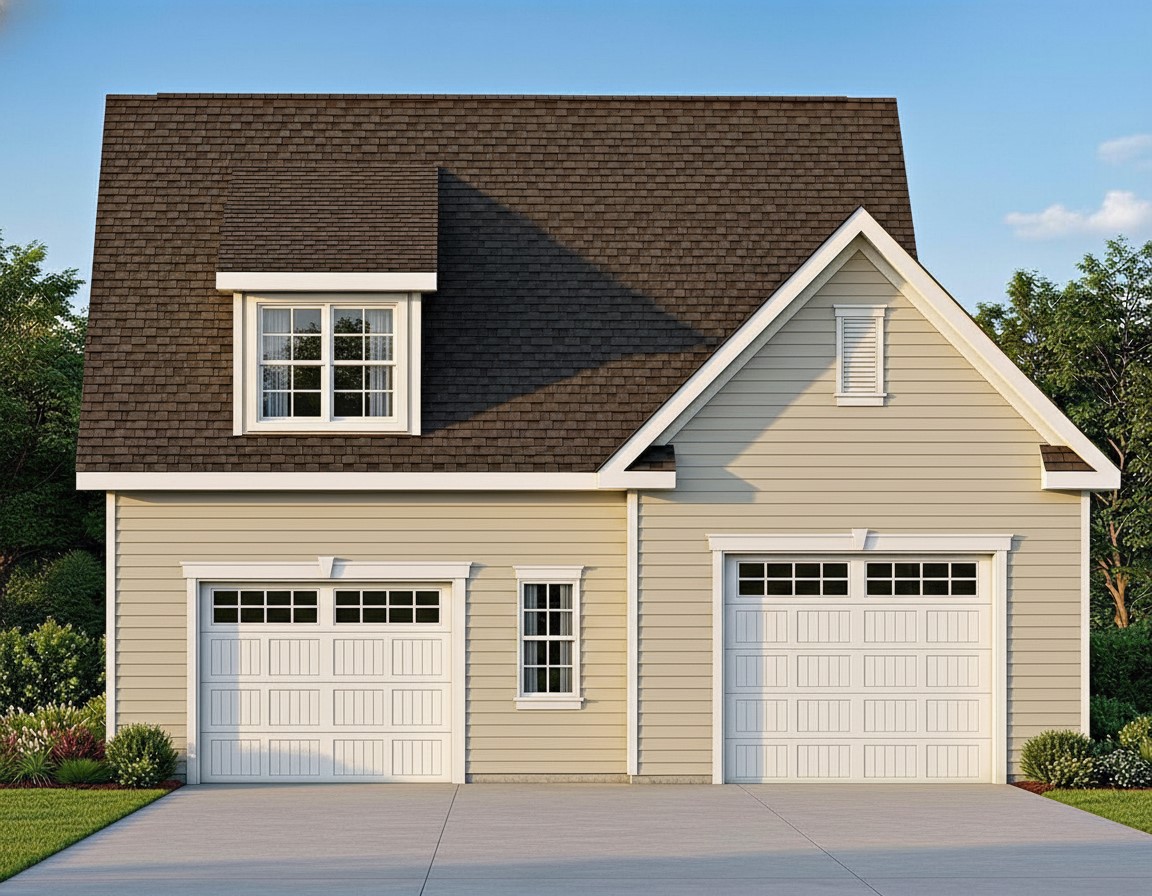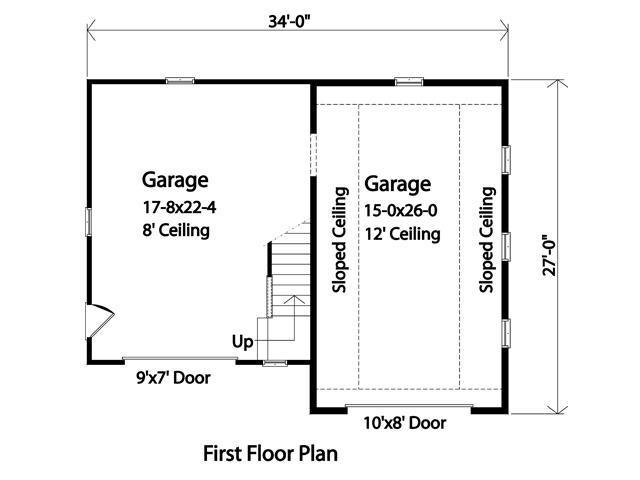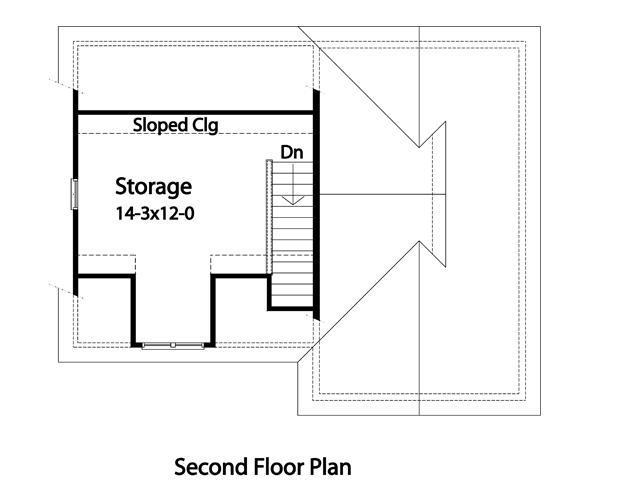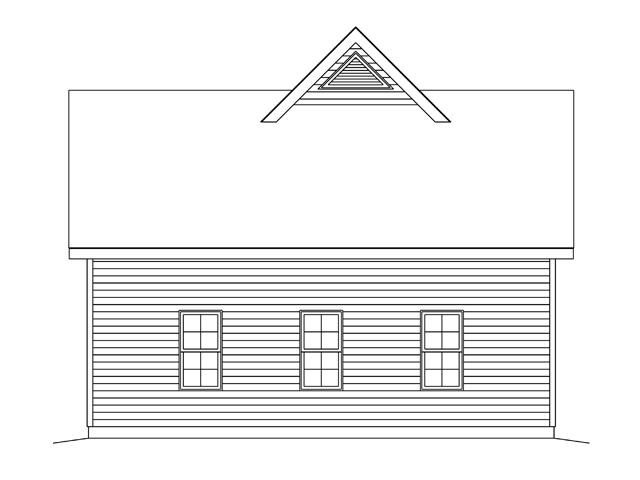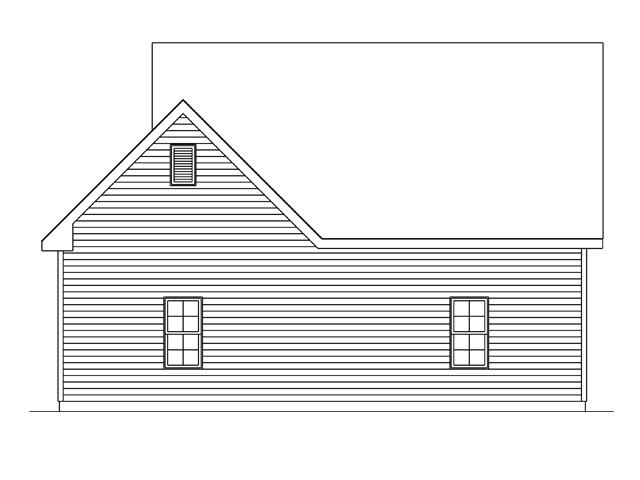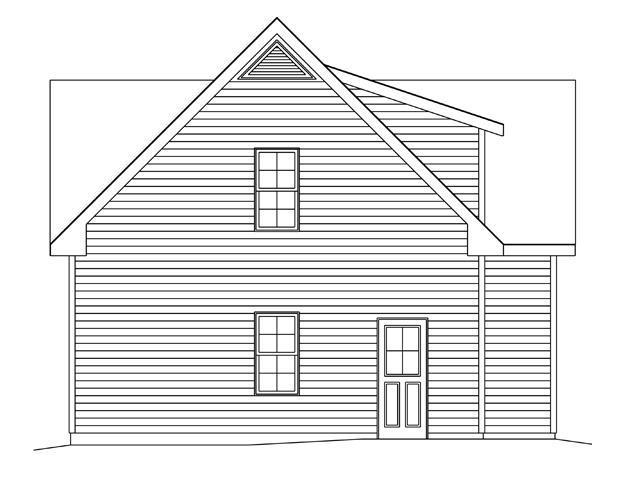Plan 1105
Plan Features
- Auto Lift Garage Plans
- Garage Plans With Lofts
Plan Details
| Bays | 2 |
| Levels | 2 |
| Width | 34' |
| Depth | 27' |
| Height | 24' |
| Exterior wall | 2x4 |
| Foundation | Footing and Foundation Wall |
| Roof framing | Roof Trusses |
| Roof pitch | 12/12 Main Roof |
| Ceiling height | 8-0 First Floor, 8-0 Second Floor |
This cleverly designed two-car garage has loft storage over one bay and the taller bay on the other side has a ceiling tall enough for an auto lift. The taller walls are 10 feet tall and framed with 2×6 studs. The ceiling slopes up from each side and levels off at 12 feet.

