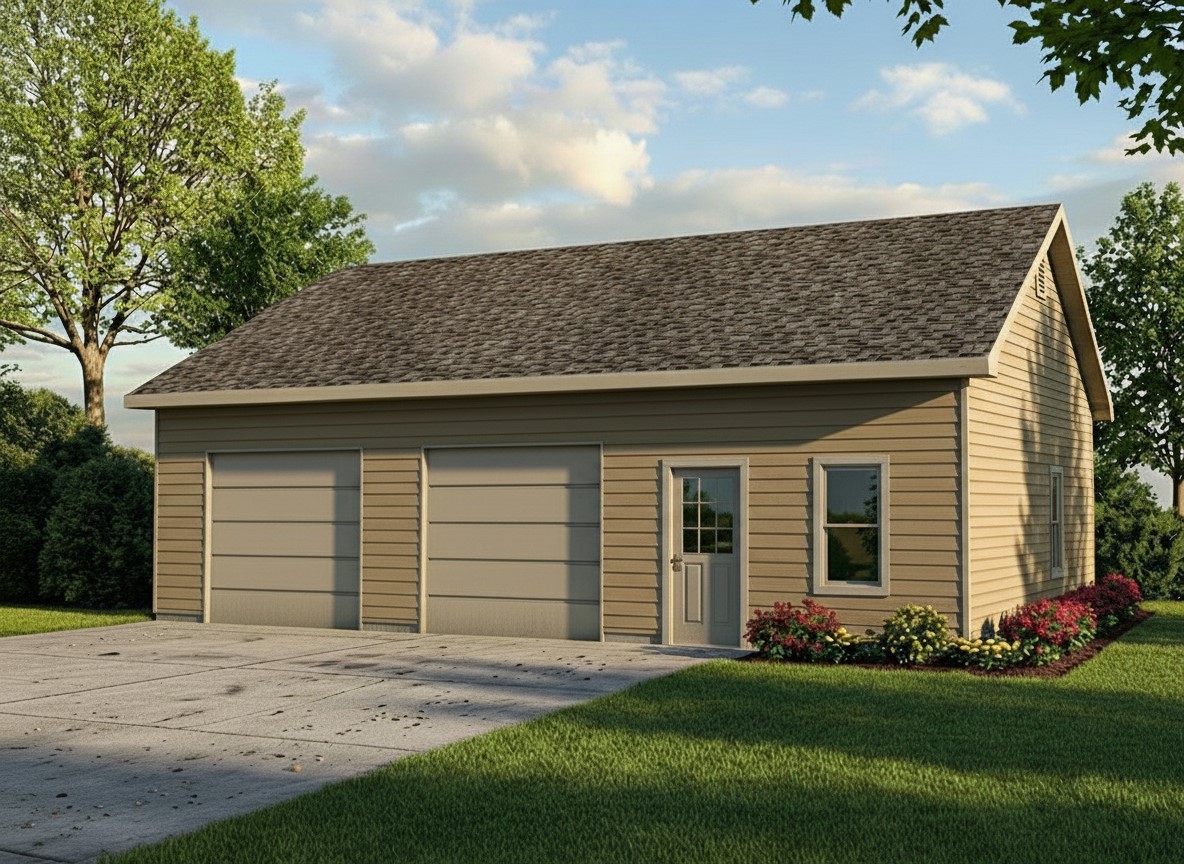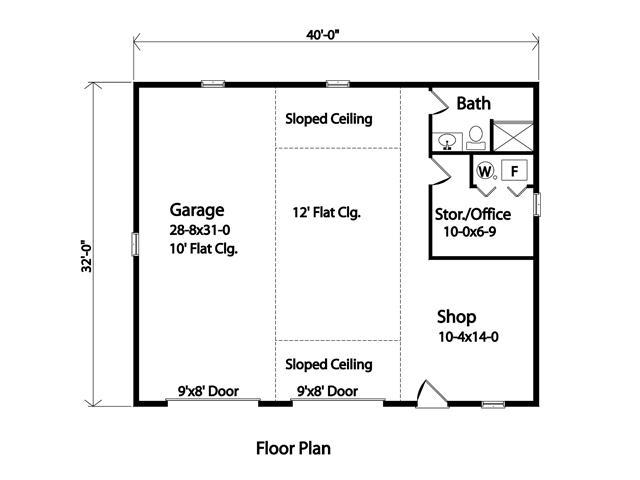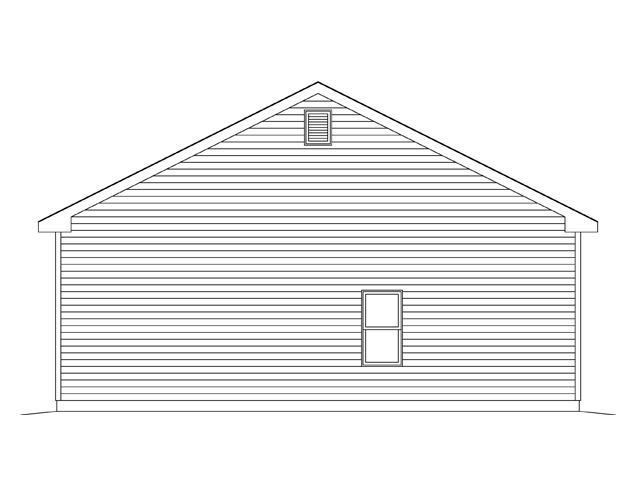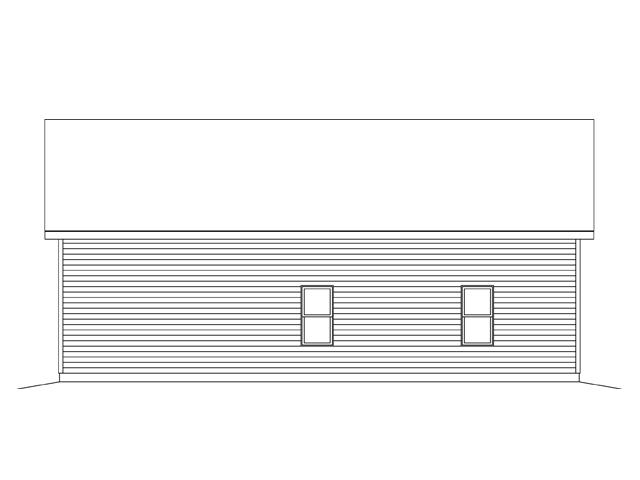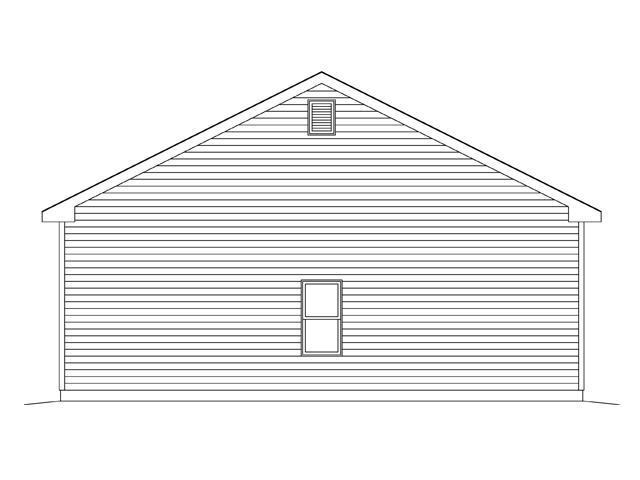Plan 1107
Plan Features
- 2 Car Garage Plans
- Auto Lift Garage Plans
- Garages with Storage/Workshops
Plan Details
| Bays | 2 |
| Levels | 1 |
| Width | 40' |
| Depth | 32' |
| Height | 20'-3" |
| Exterior wall | 2x6 |
| Foundation | Footing and Foundation Wall |
| Roof framing | Roof Trusses |
| Roof pitch | 6/12 Main Roof |
| Ceiling height | 10-0 First Floor |
This over-sized two-car garage has everything a do-it-yourselfer could ask for in a garage. It has a full bath, small office, shop area, and a vaulted ceiling over one bay. Even if you do not use an auto lift in the tall bay, the taller ceiling might be handy for large projects. This garage is still 10 feet deeper than the typical two-car garage allowing for additional storage, tools and workspace.

