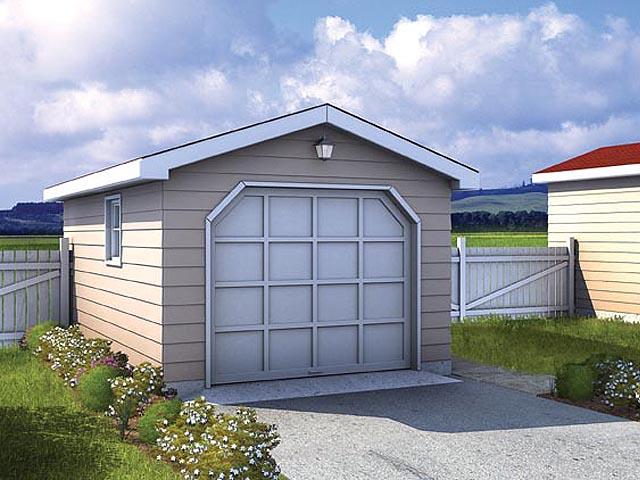Plan 12-001
Plan Features
- 1 Car Garage Plans
Plan Details
| Bays | 1 |
| Levels | 1 |
| Width | 12' |
| Depth | 20' |
| Height | 12' |
| Exterior wall | 2x4 |
| Foundation | Footing and Foundation Wall |
| Roof framing | Rafters |
| Roof pitch | 4/12 Main Roof |
| Ceiling height | 8-0 |
Classic and timeless one car garage design has come full circle. Its size and simplicity make it well suited for some of the smaller vehicles on the streets today. Its small footprint allows it to fit almost any lot. This is also well suited for a storage shed or hobby hut.



