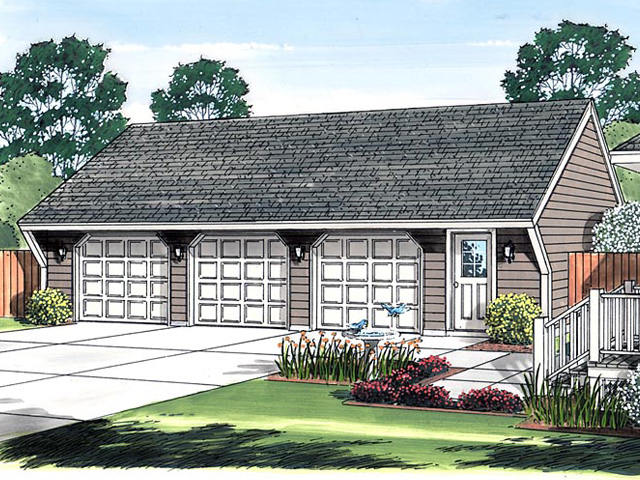Plan 12-047
Plan Features
- 3 Car Garage Plans
Plan Details
| Bays | 3 |
| Levels | 1 |
| Width | 43' |
| Depth | 26' |
| Height | 16'-6" |
| Exterior wall | 2x4 |
| Foundation | Footing and Foundation Wall |
| Roof framing | Roof Trusses |
| Roof pitch | 8/12 Main Roof |
| Ceiling height | 8-0 |
| Garage Door Size | 9' Wide x 7' Tall - All Doors |
This 3-Car garage plan has a traditional look and layout. Its simplicity makes it attractive and economical to build. It is also a little deeper than most garages which allows for storage or a workbench at the back of the garage.



