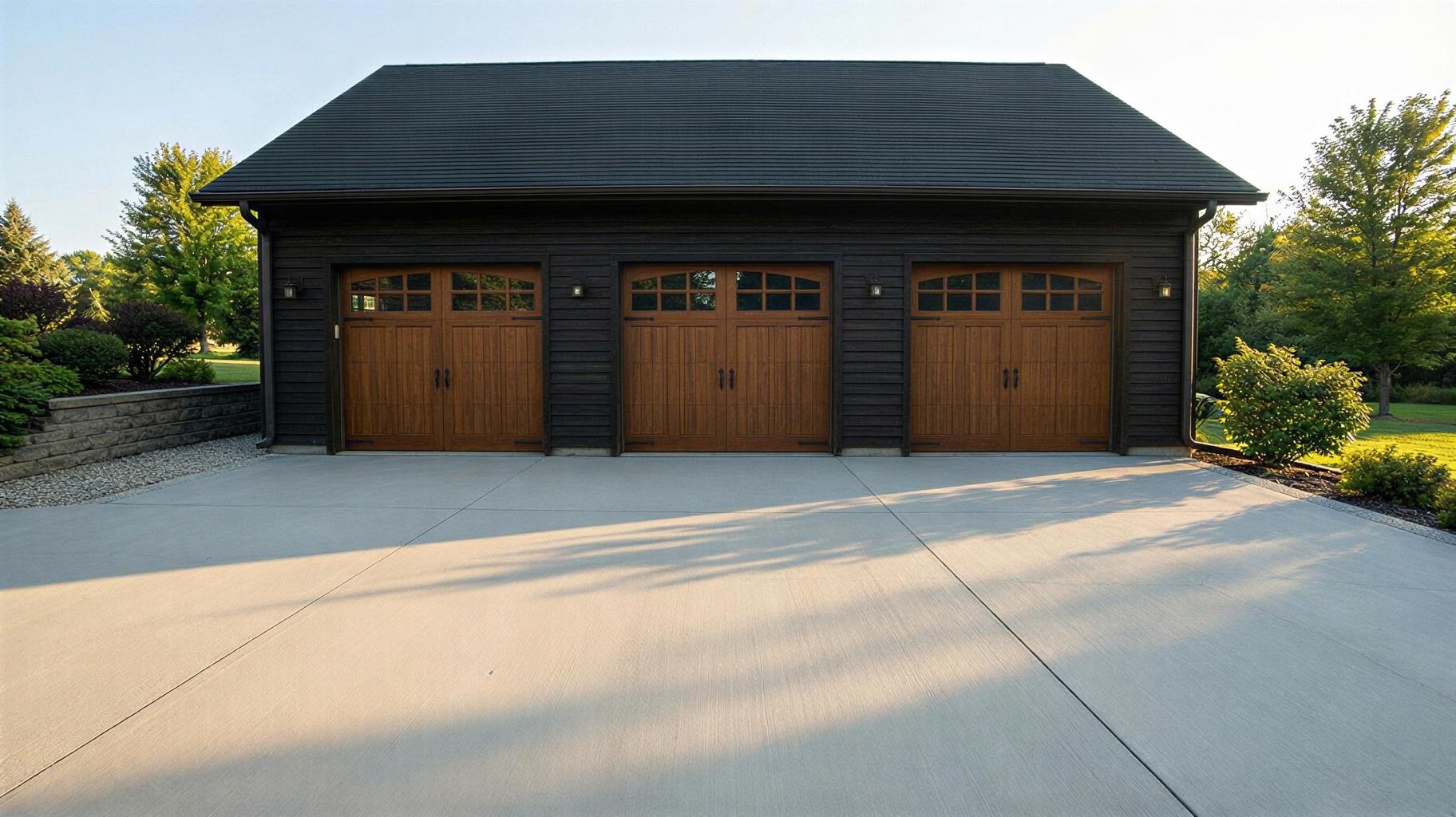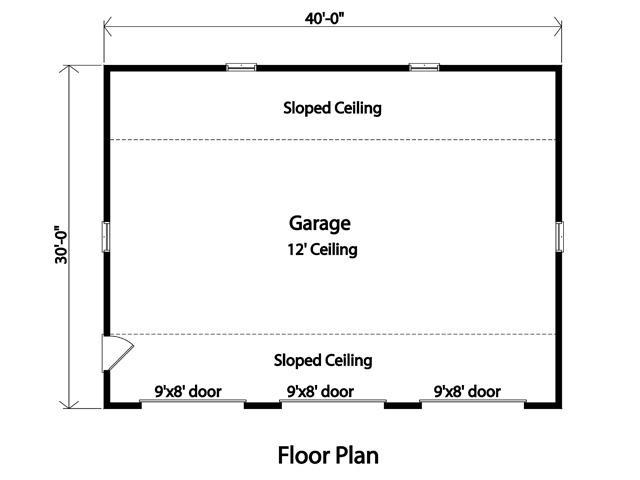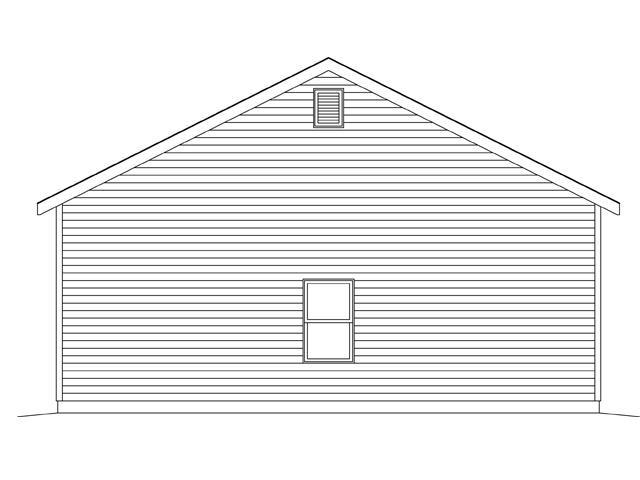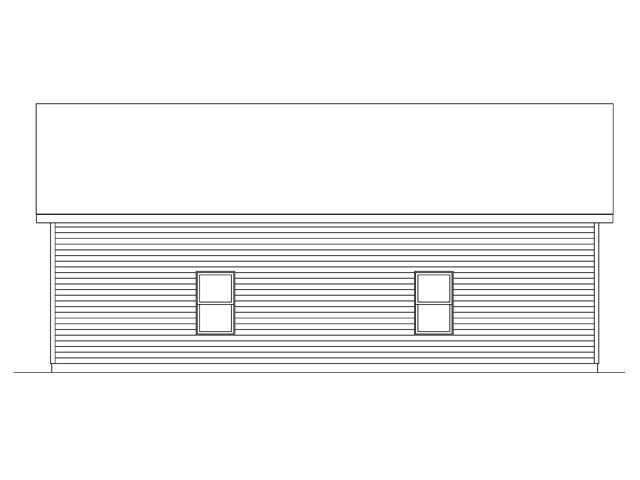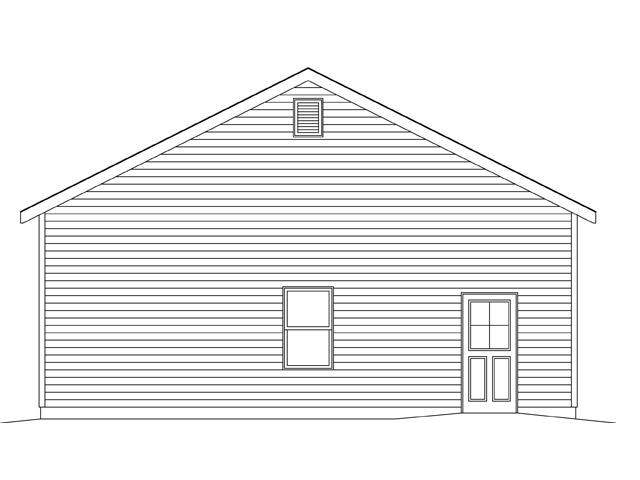Plan 1209
Plan Features
- 3 Car Garage Plans
- Auto Lift Garage Plans
Plan Details
| Bays | 3 |
| Levels | 1 |
| Width | 40' |
| Depth | 30' |
| Height | 19'-8" |
| Exterior wall | 2x6 |
| Foundation | Footing and Foundation Wall |
| Roof framing | Roof Trusses |
| Roof pitch | 6/12 Main Roof |
| Ceiling height | 12-0 First Floor |
The walls are 10’ tall and the ceilings slope up from the front and rear walls and levels off at 12’ in the center. The taller ceiling height allows for an auto lift if needed. The extra tall ceiling makes working on larger project a lot easier, too.

