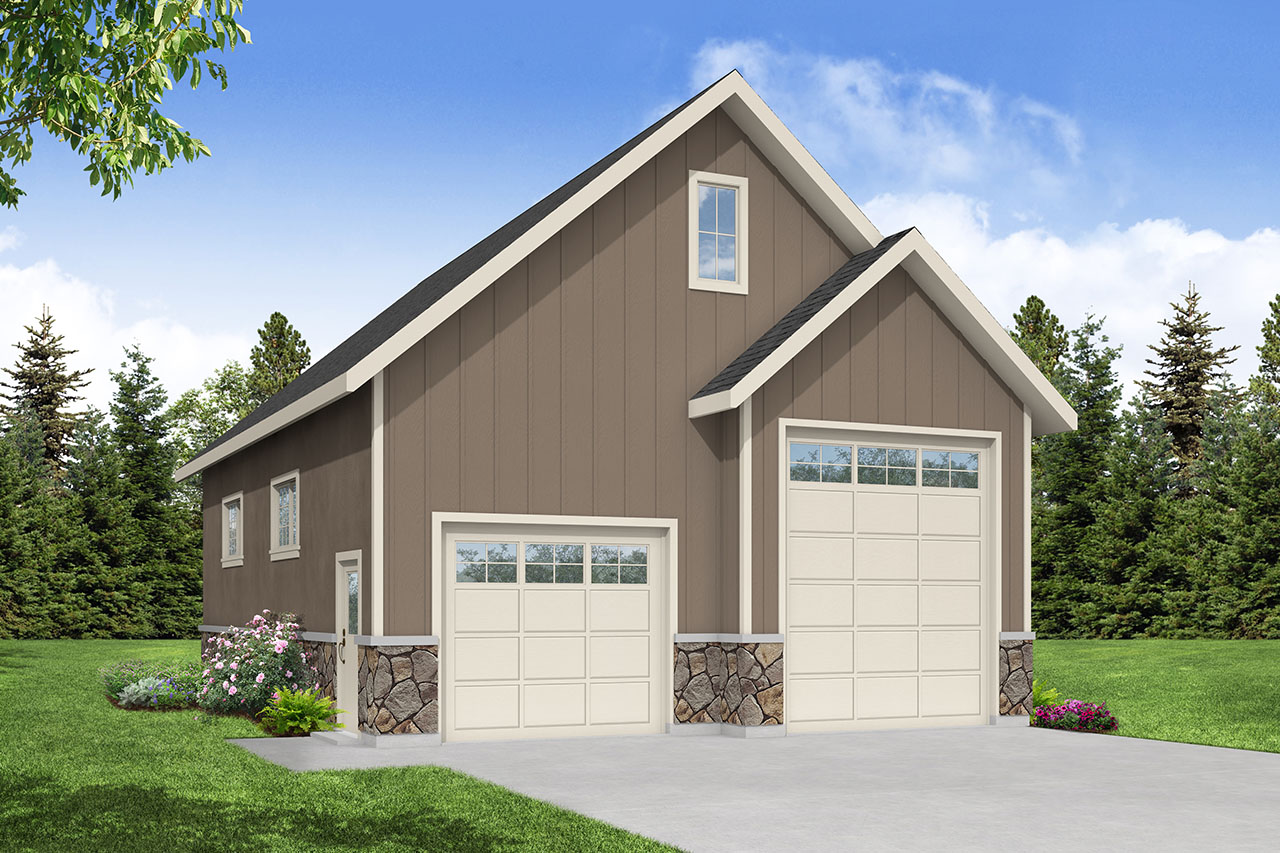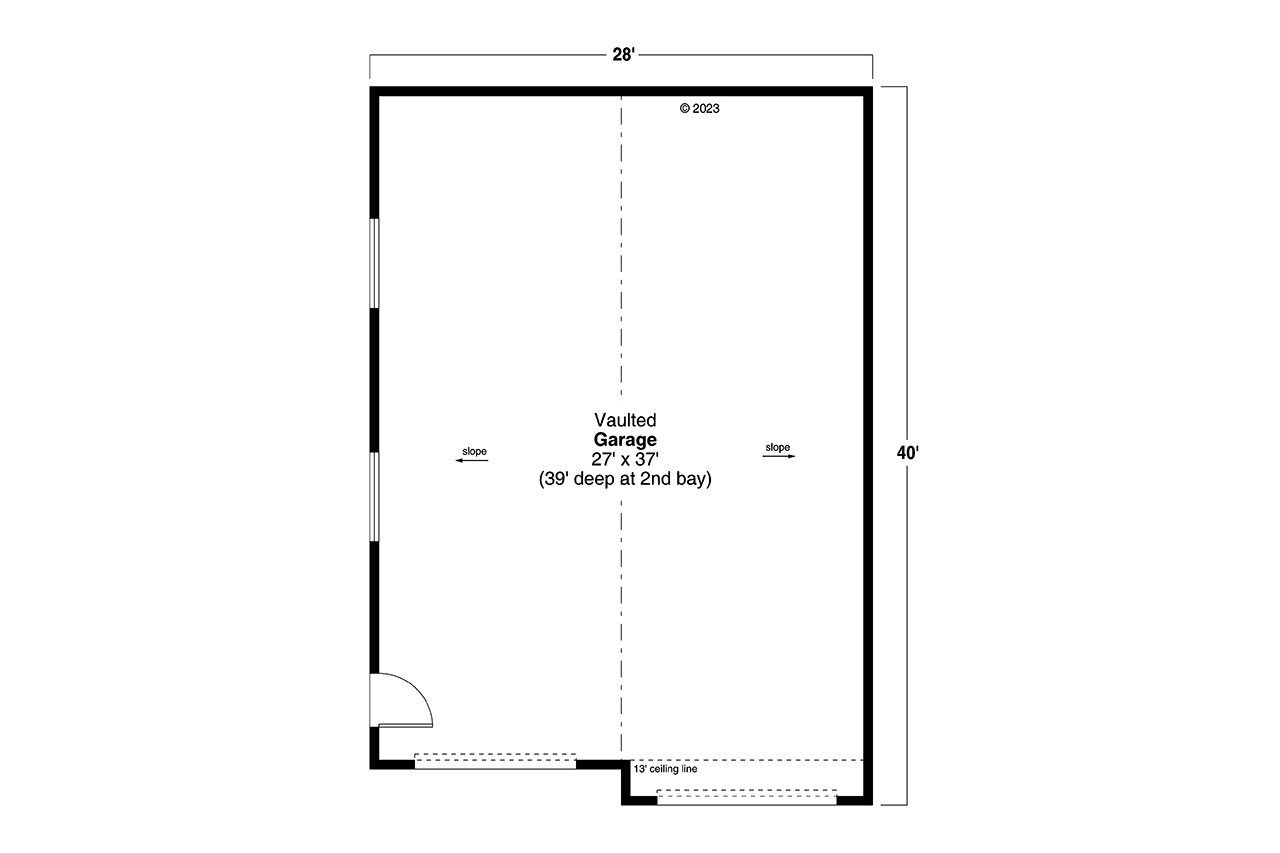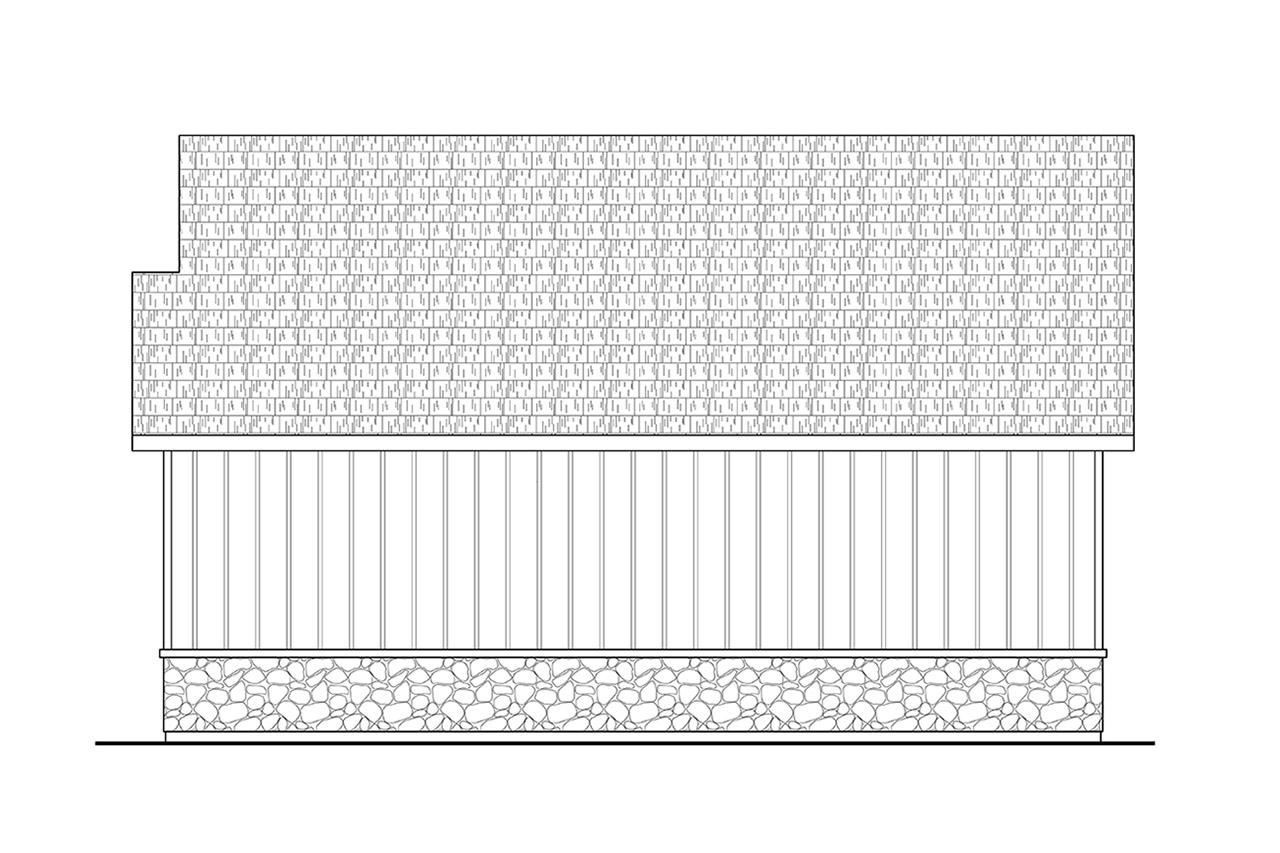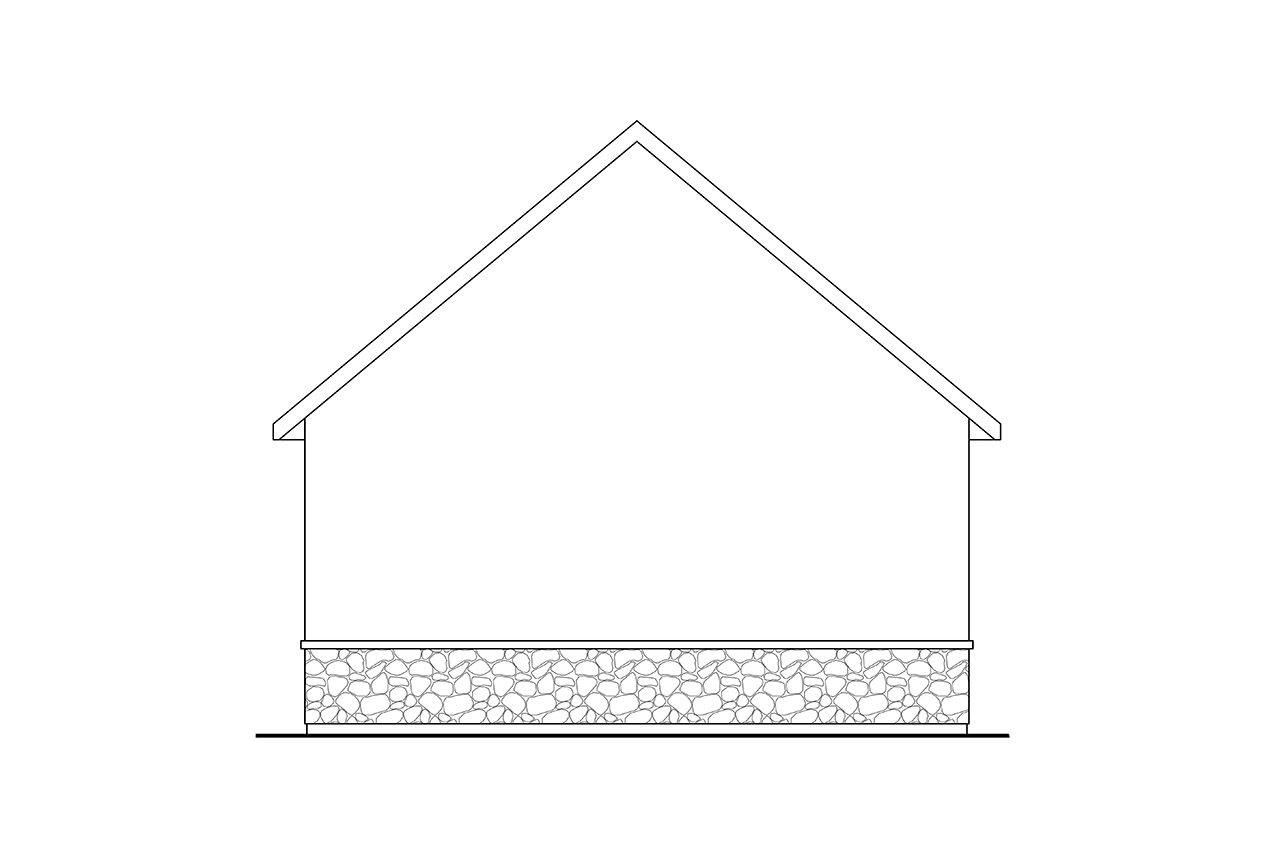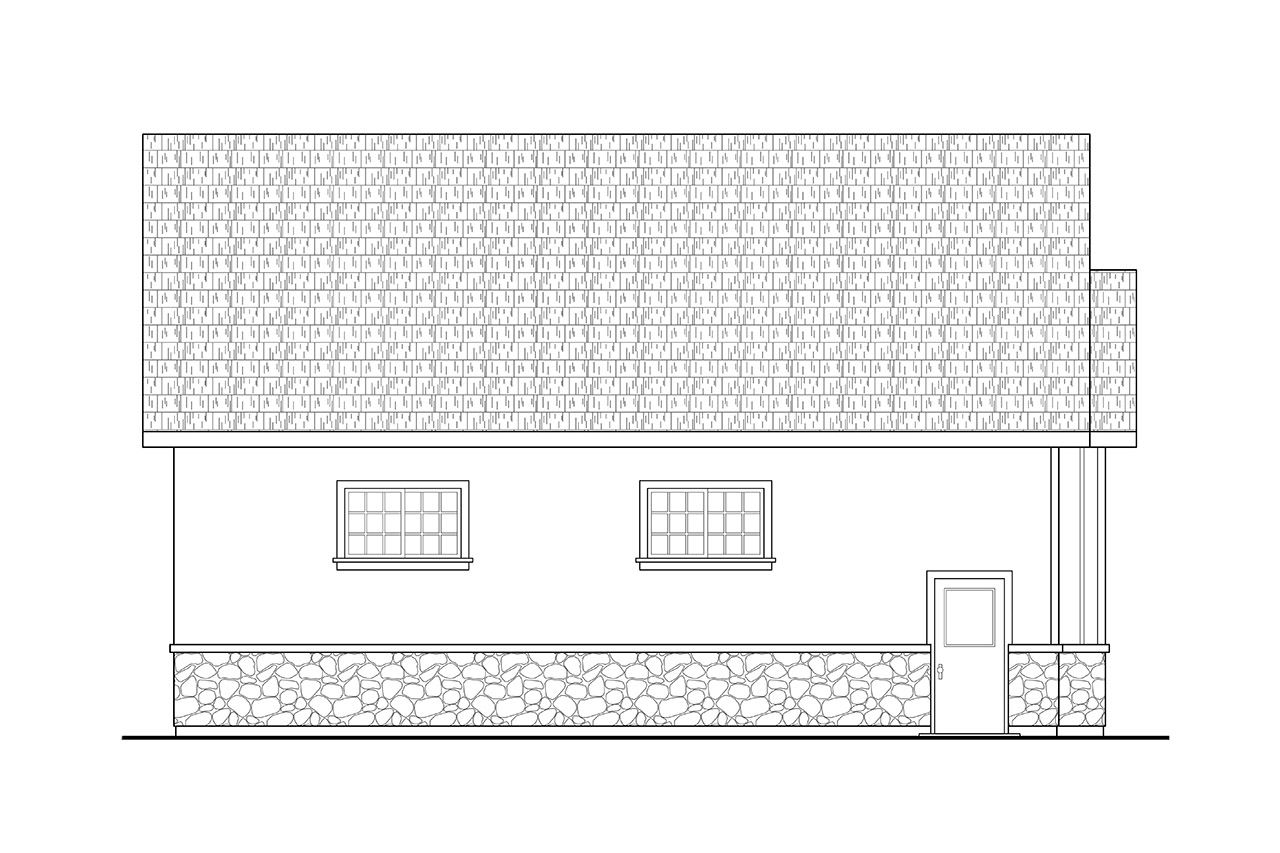Plan 13-182
Plan Features
- New Garage Plans
- RV Garage Plans
Plan Details
| Bays | 2 |
| Levels | 2 |
| Width | 28' |
| Depth | 40' |
| Height | 26' |
| Exterior wall | 2x6 |
| Foundation | Footing and Foundation Wall |
| Roof framing | Roof Trusses |
| Roof pitch | 10/12 Main Roof |
| Ceiling height | 13-0 First Floor |
| Garage Door Size | 9' Wide x 8' Tall |
| Garage Door Size | 10' Wide x 12' Tall |
When not in use as an RV Garage, the tall walls and vaulted ceiling are almost high enough for indoor basketball.

