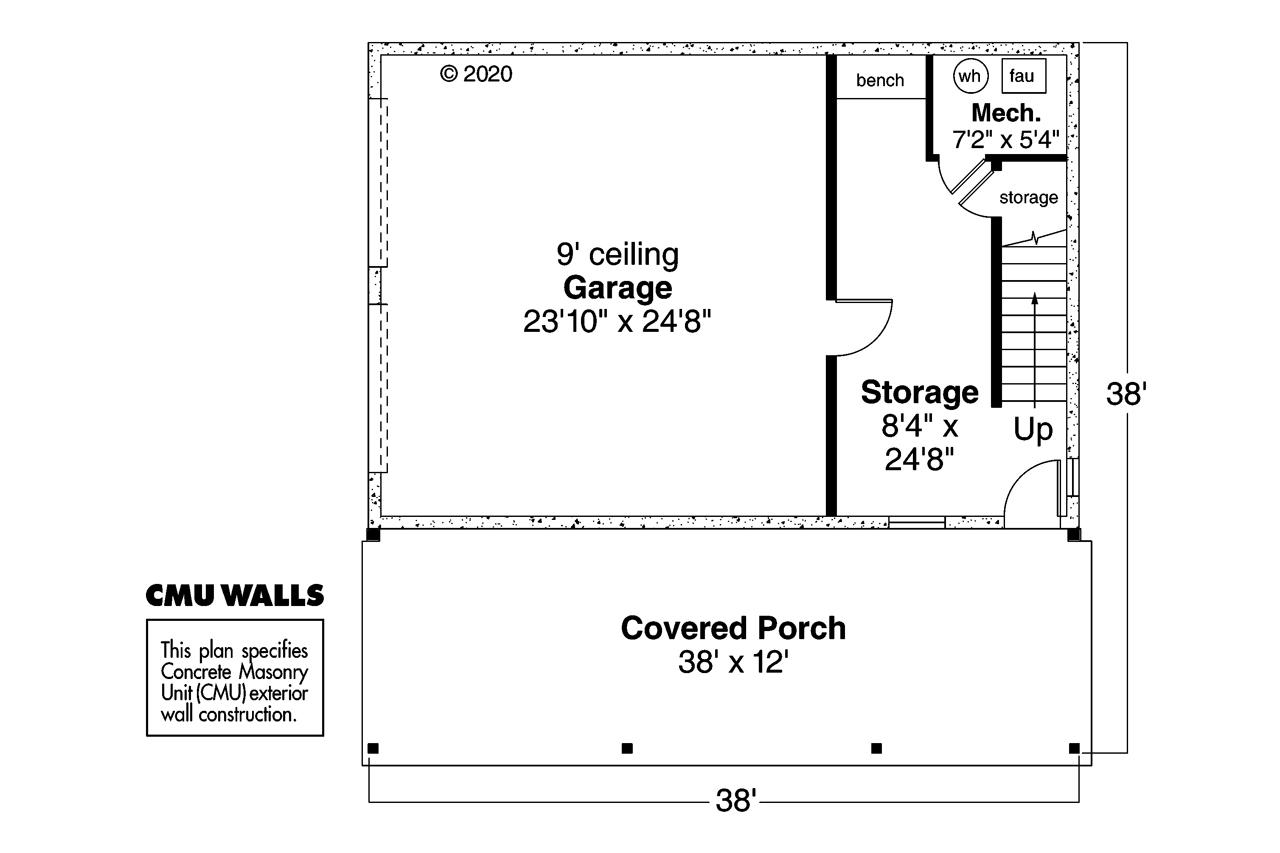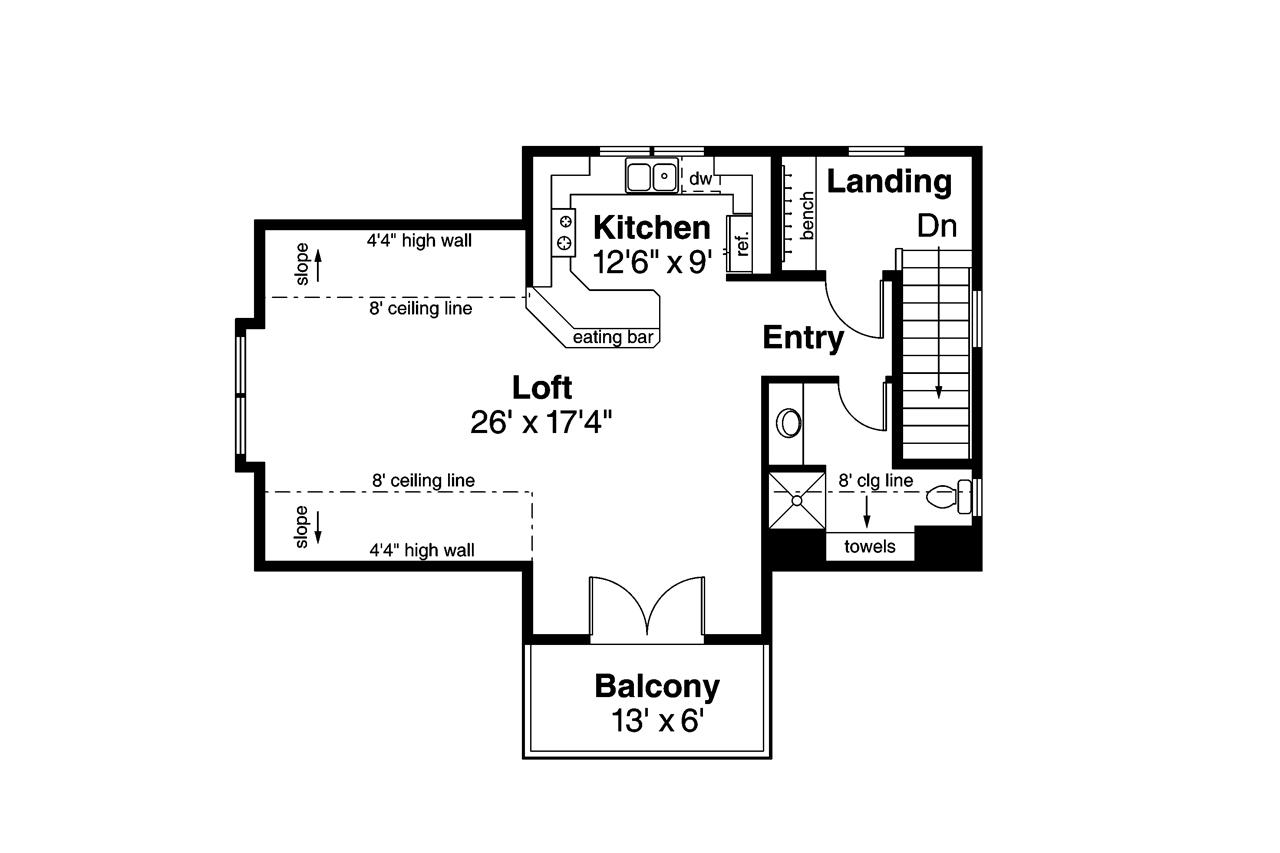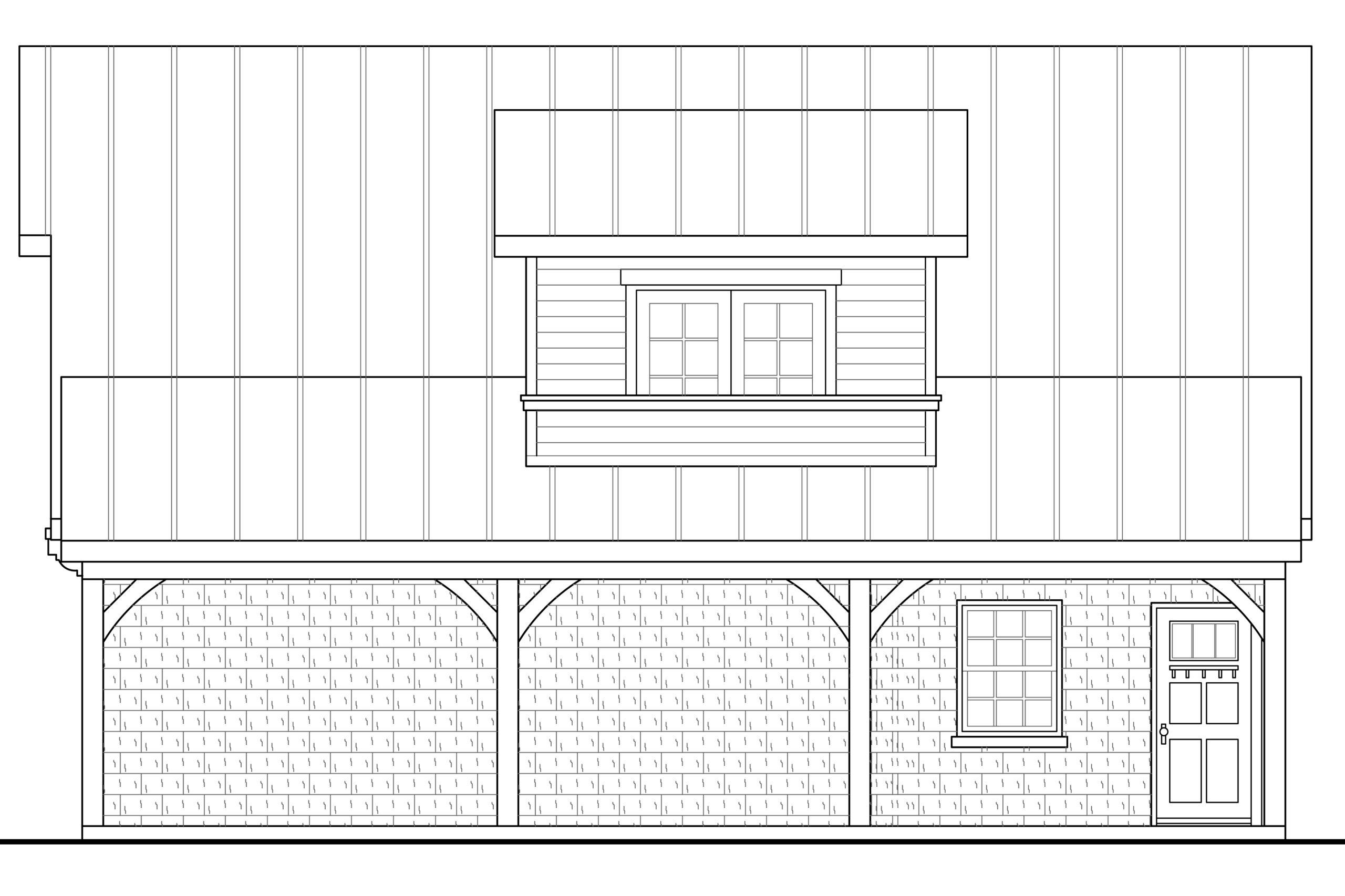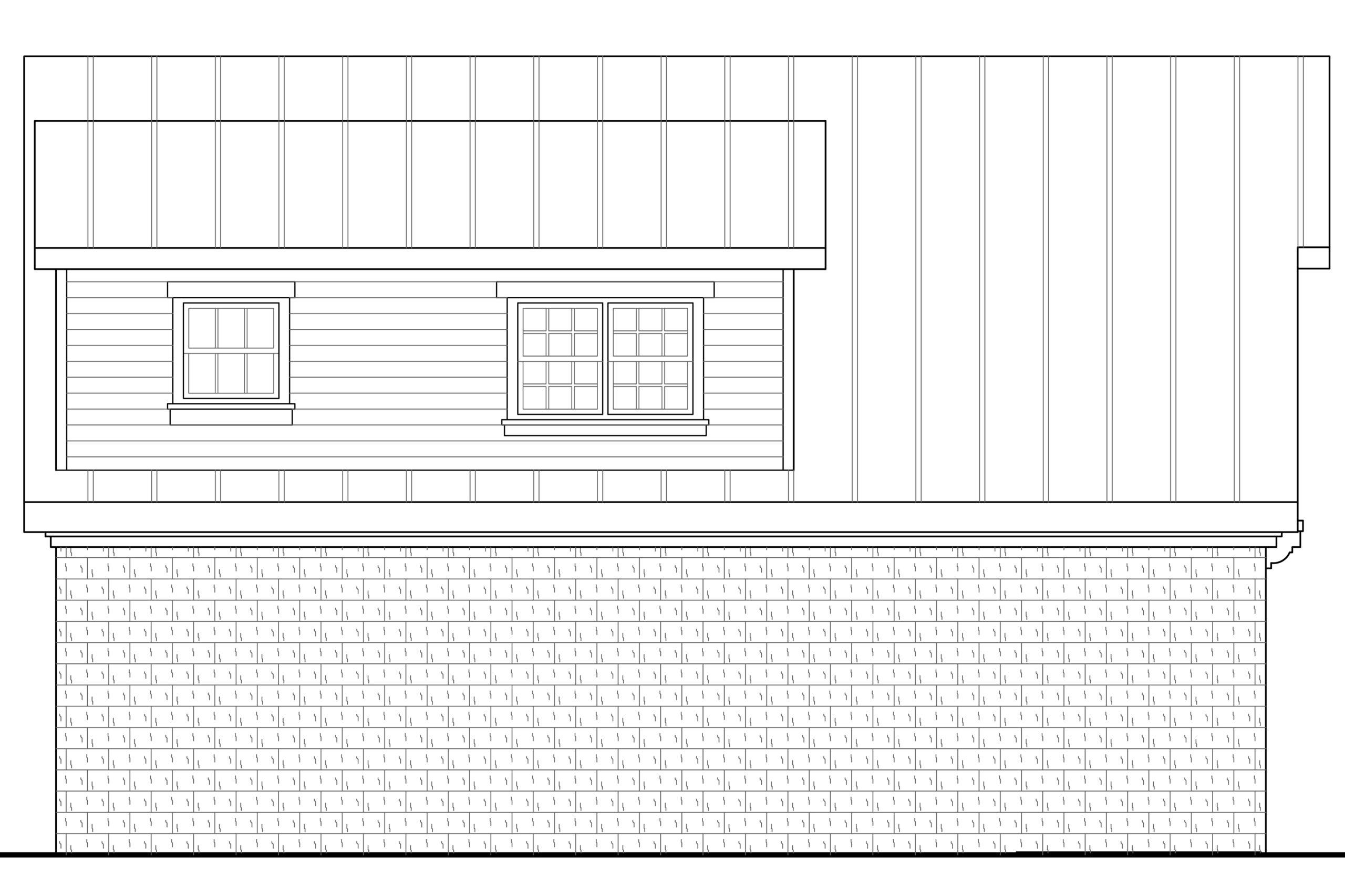Plan 13-143
Plan Features
- Garage Apartment Plans
Plan Details
| Living sq ft | 801 |
| Second Floor Plan | 801 |
| Bays | 2 |
| Levels | 2 |
| Width | 38' |
| Depth | 38' |
| Height | 25'-1" |
| Exterior wall | Block |
| Foundation | Footing and Foundation Wall |
| Roof framing | Roof Trusses |
| Roof pitch | 12/12 Main Roof |
| Ceiling height | 9-0 First Floor, 8-0 Second Floor |
The lower level walls are constructed with CMU block. The upper level exterior walls are framed with 2×6 studs.







