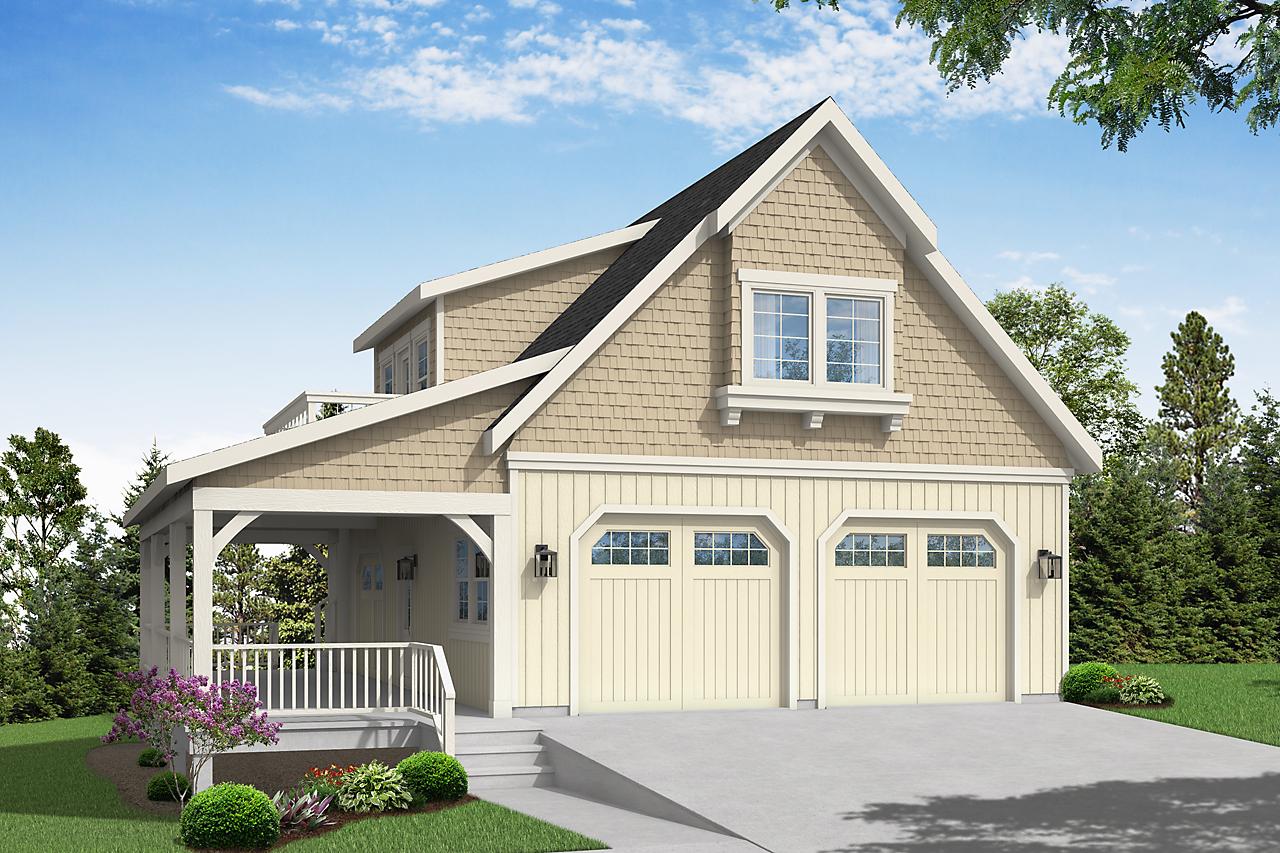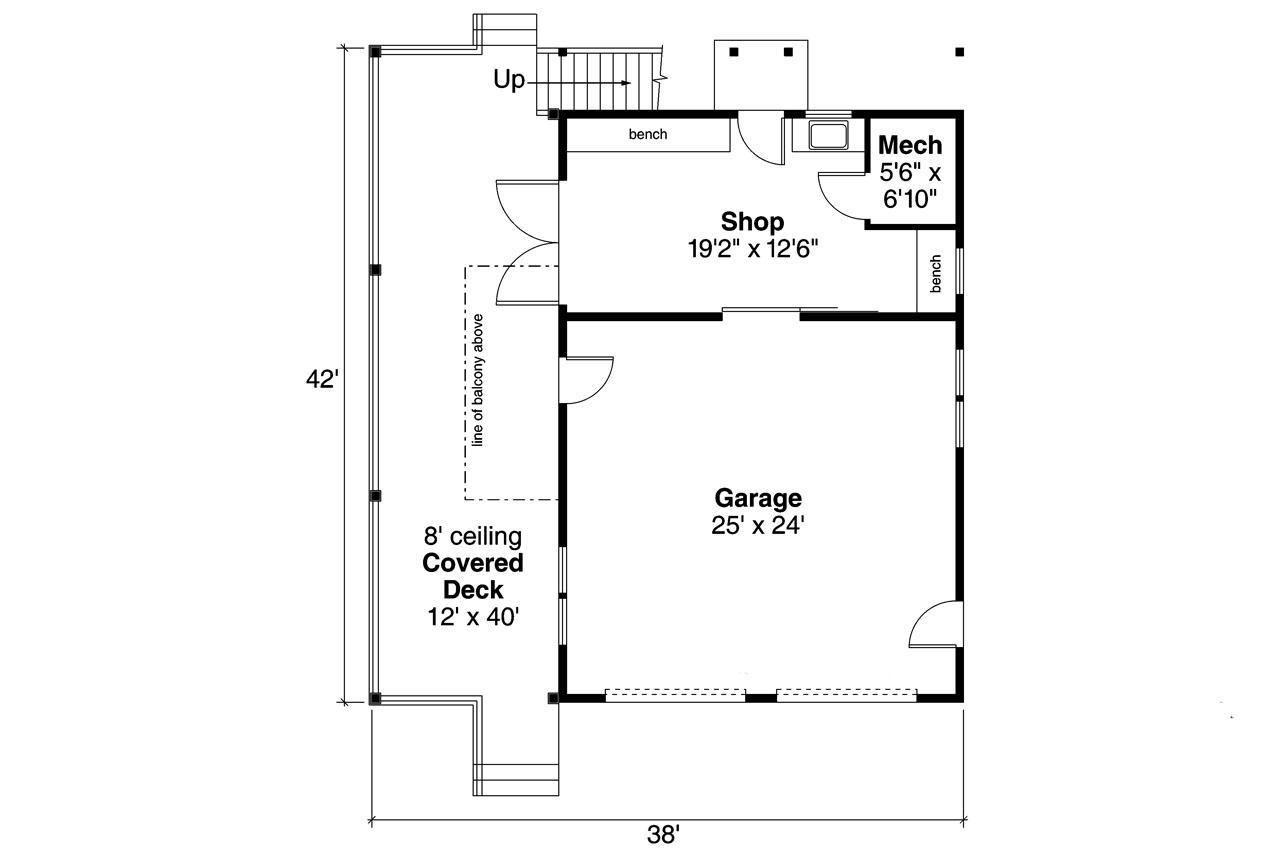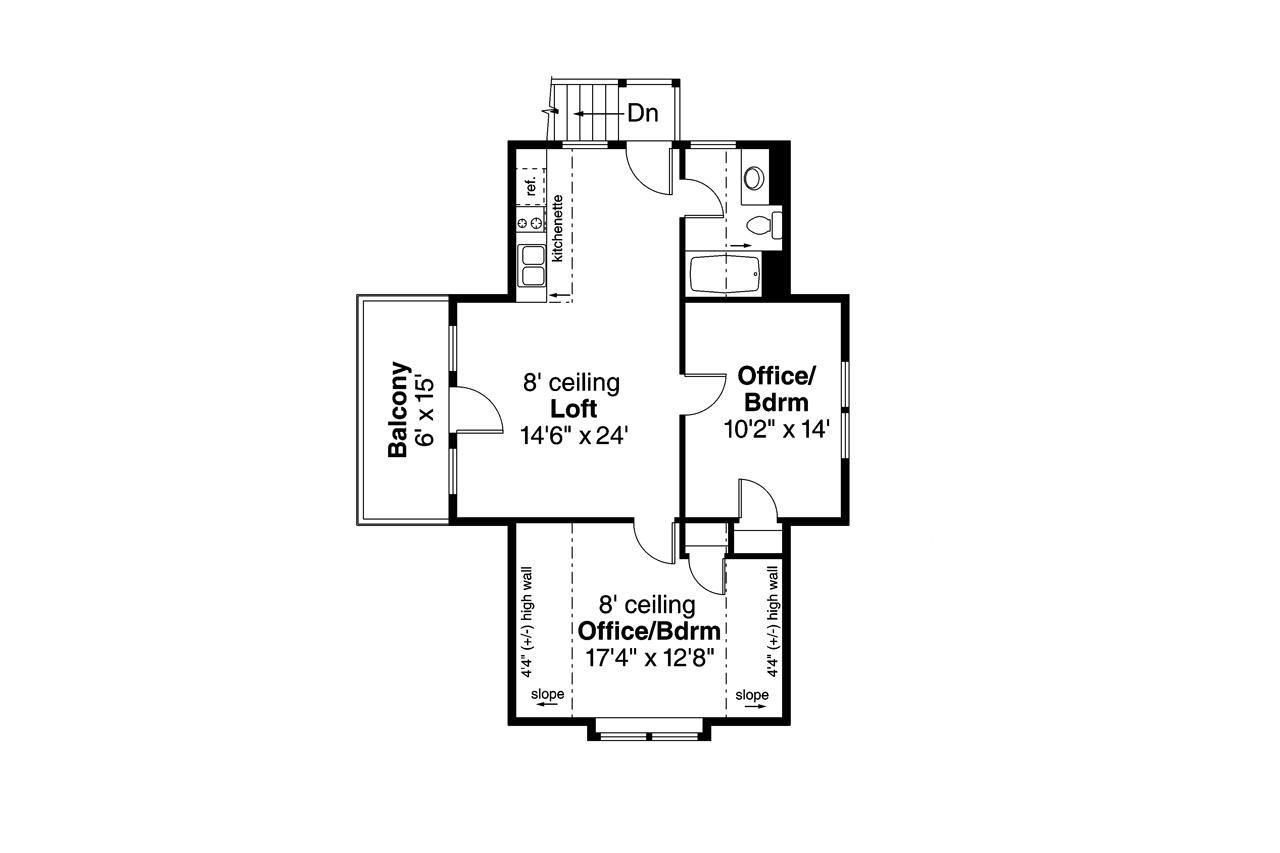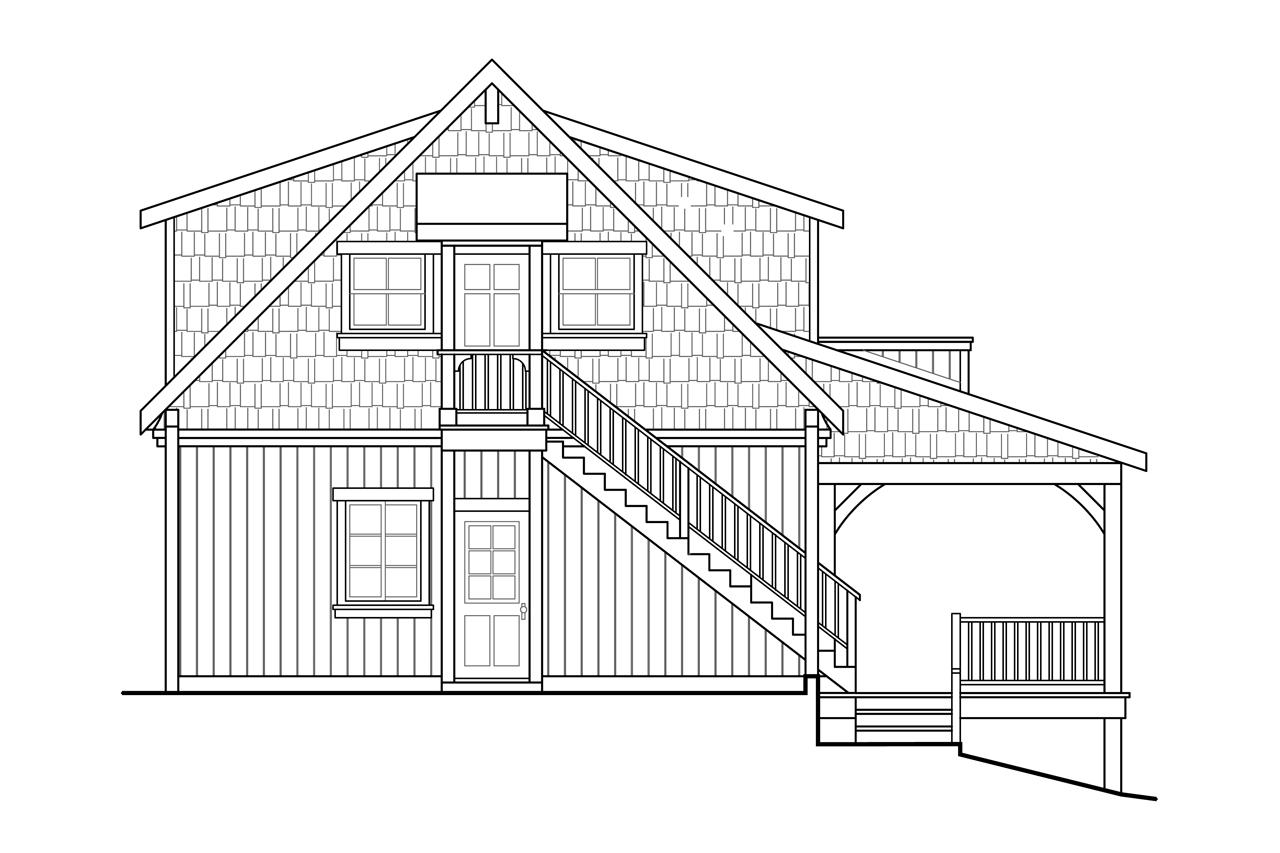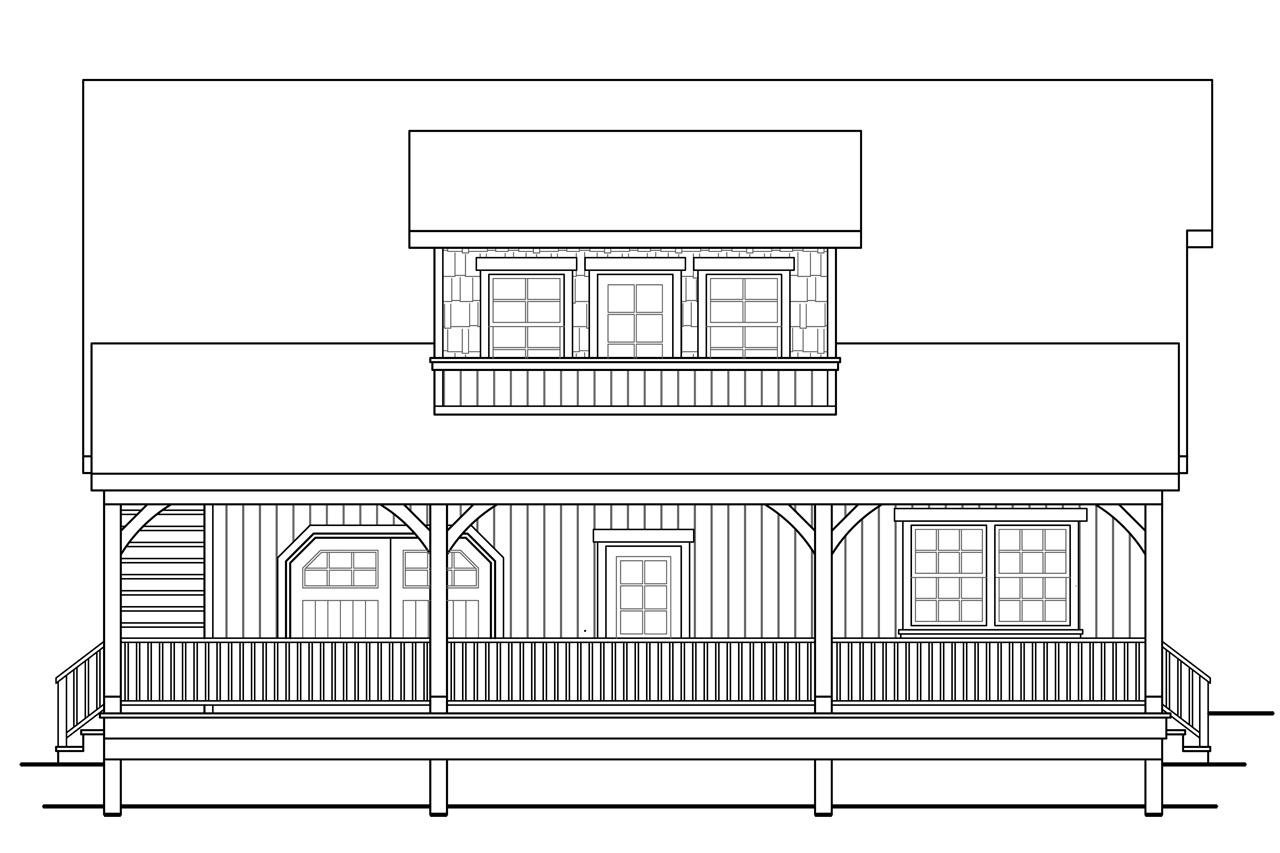Plan 13-155
Plan Features
- Garage Apartment Plans
Plan Details
| Living sq ft | 820 |
| Second Floor | 820 |
| Bays | 2 |
| Levels | 2 |
| Width | 38' |
| Depth | 42' |
| Height | 25'-3" |
| Exterior wall | 2x6 |
| Foundation | Footing and Foundation Wall |
| Roof framing | Rafters |
| Roof pitch | 12/12 Main Roof |
| Ceiling height | 9-0 First Floor, 8-0 Second Floor |
| Garage Door Size | 9' Wide x 8' Tall - Both Doors |
This garage apartment has a Barndominium look about it with lots of features. The lower-level shop can be used in a variety of ways, limited only by your imagination. Upstairs you will see the rooms can be used for something other than bedrooms if desired.

