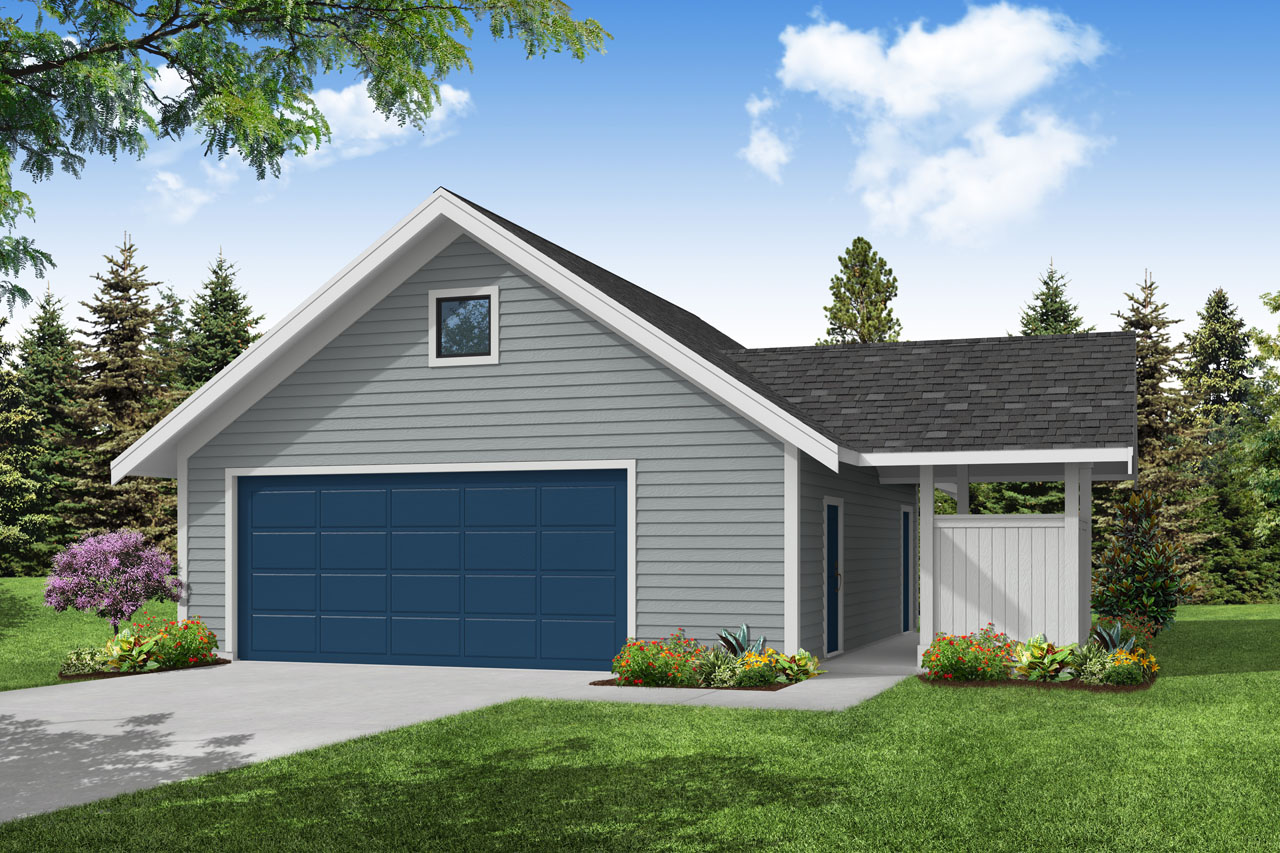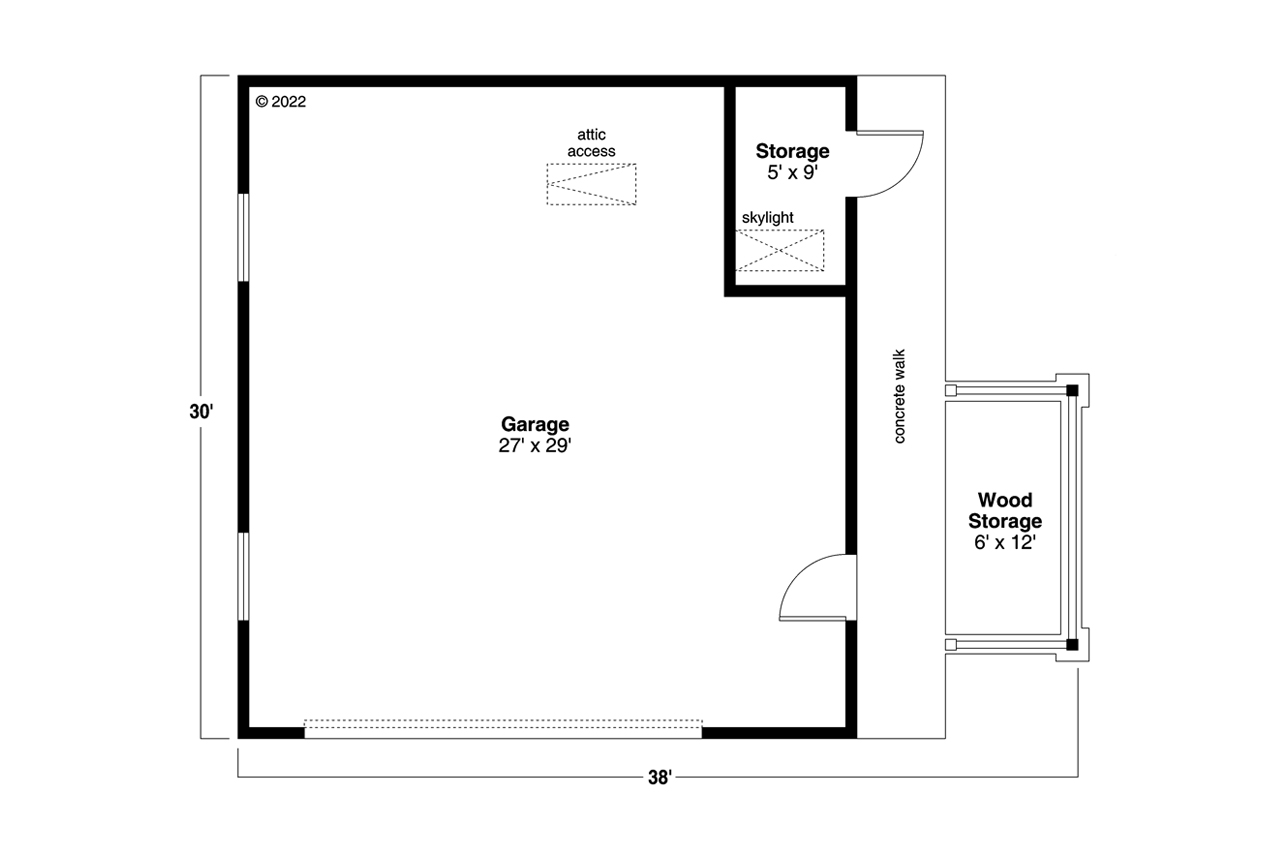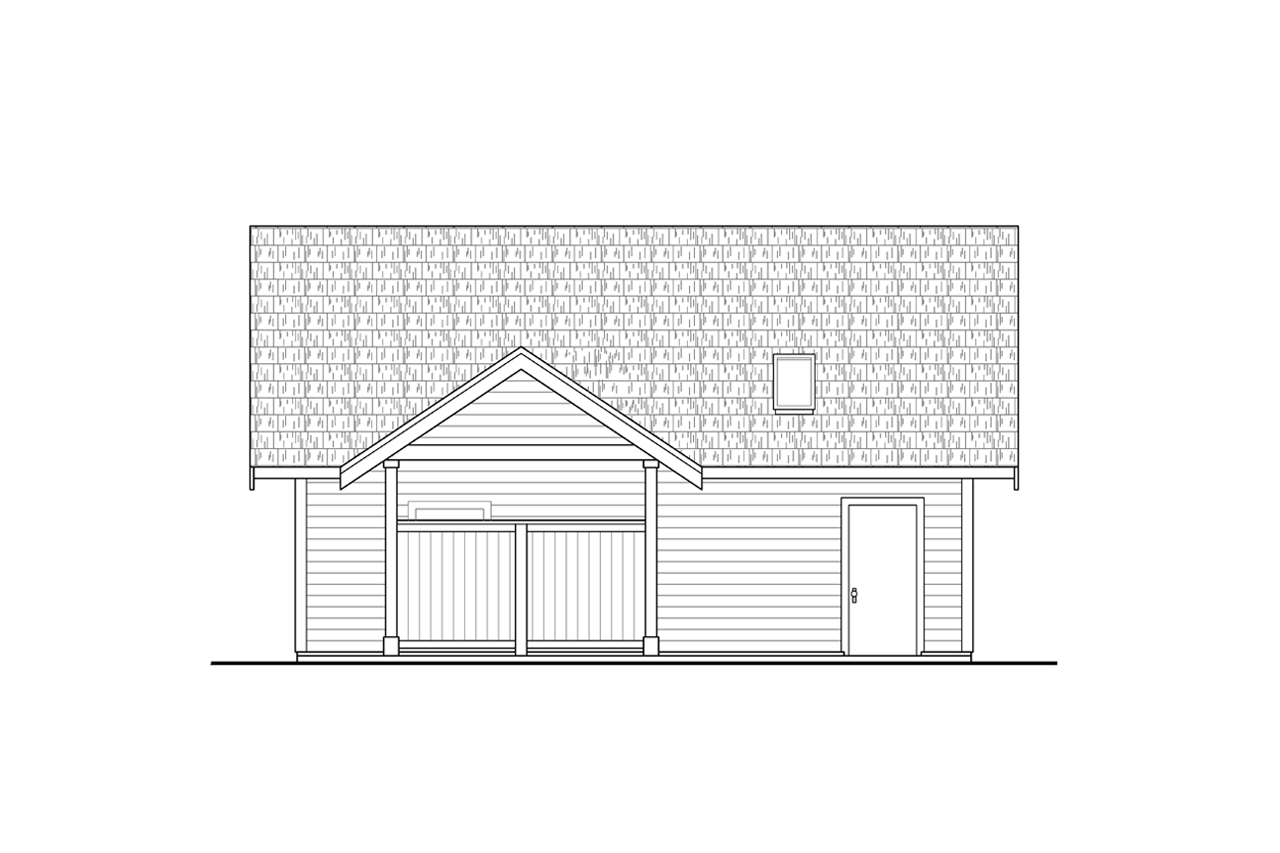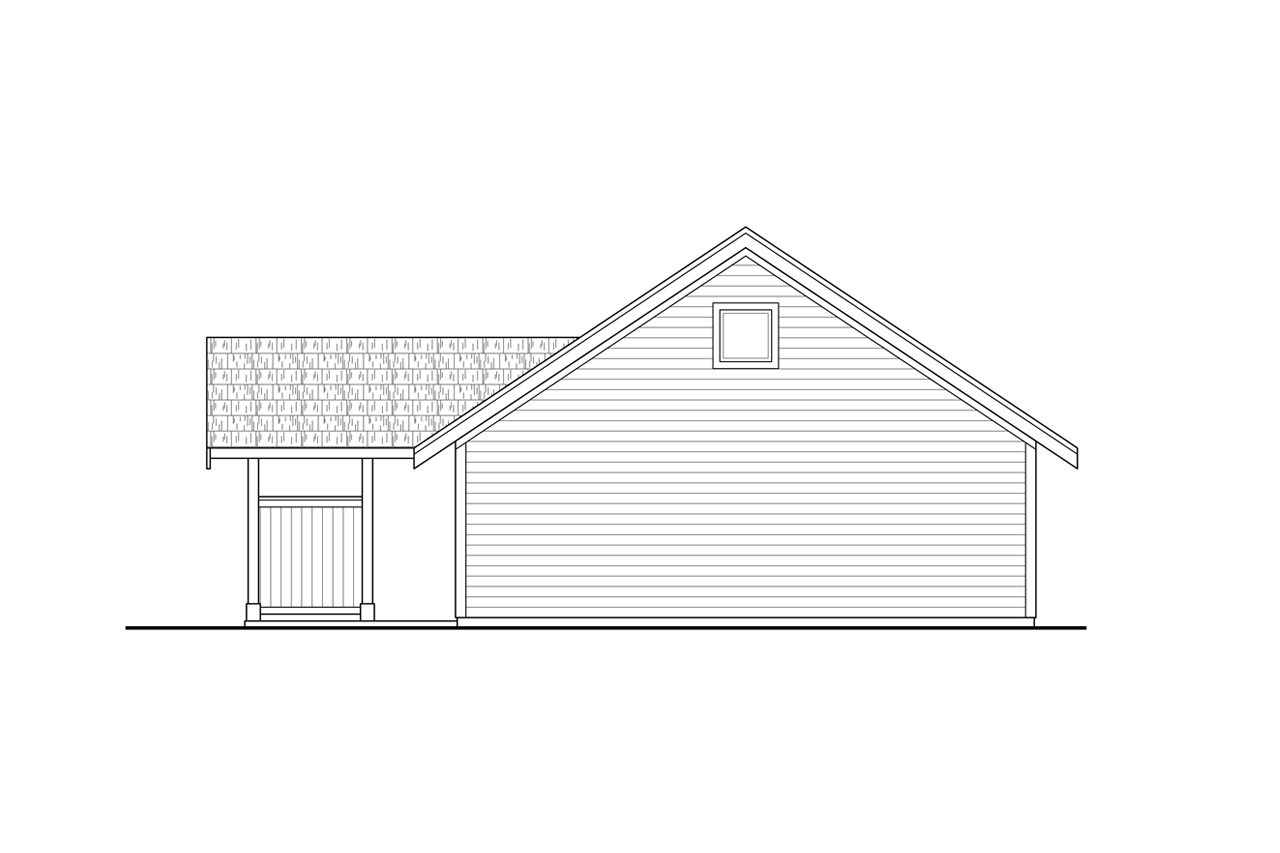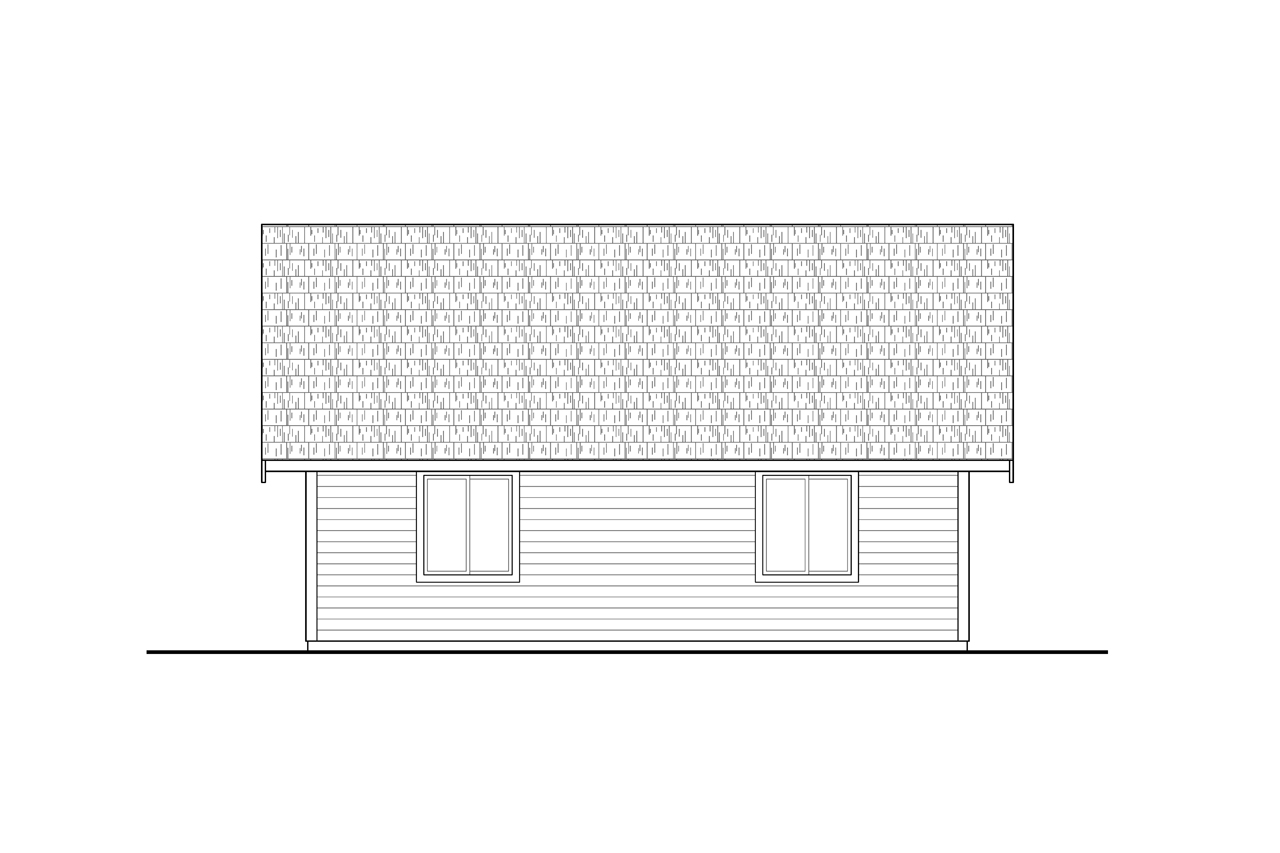Plan 13-165
Plan Features
- 2 Car Garage Plans
Plan Details
| Bays | 2 |
| Levels | 1 |
| Width | 38' |
| Depth | 30' |
| Height | 19'-5" |
| Exterior wall | 2x6 |
| Foundation | Footing and Foundation Wall |
| Roof framing | Roof Trusses |
| Roof pitch | 8/12 Main Roof |
| Ceiling height | 9-0 |
| Garage Door Size | 18' Wide x 8' Tall |
This cleverly arranged floor plan creates a lot of storage areas for a small garage plan. There is covered, exterior storage. There is a storage closet with a door on the outside. That door could be on the inside if desired. There is also storage space along the wall on each side of the walk-in door. All this storage with room remaining for two cars!

