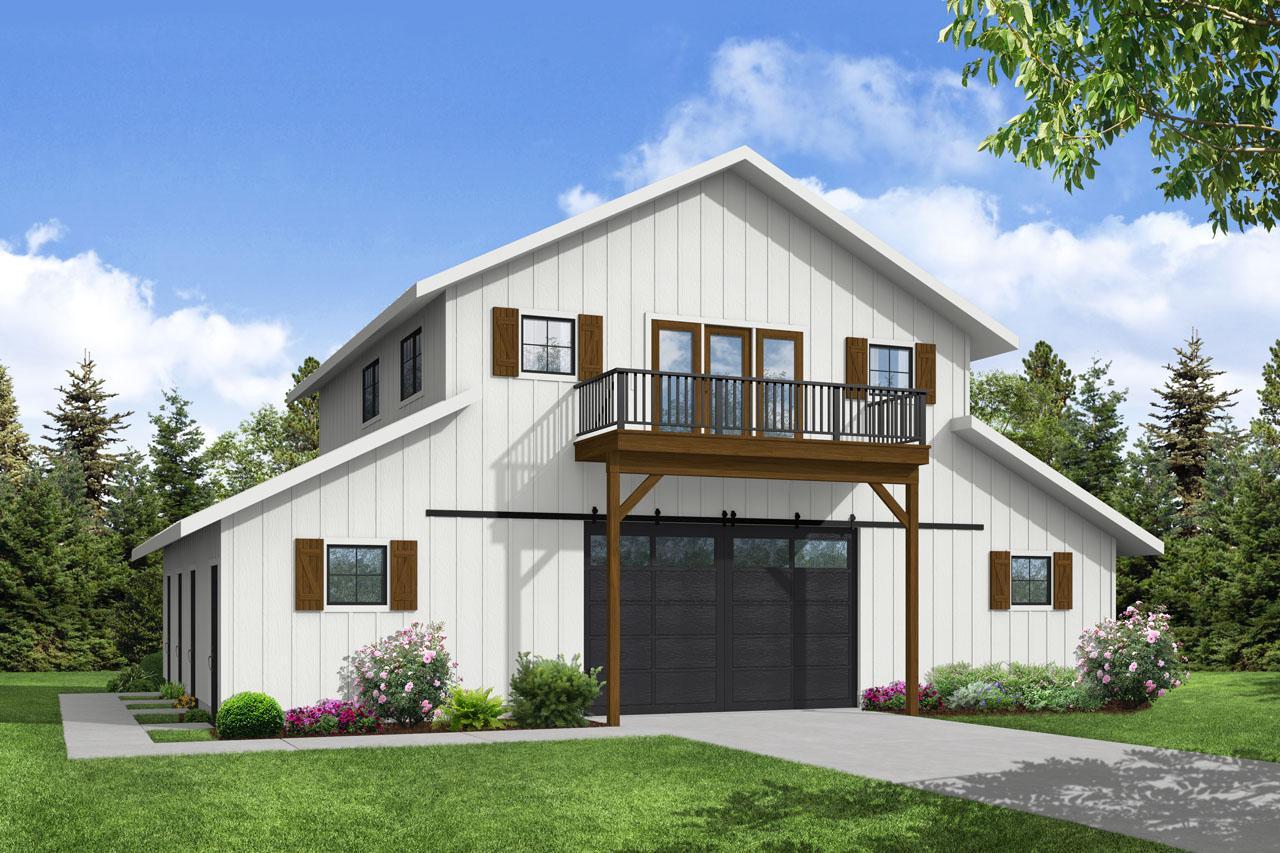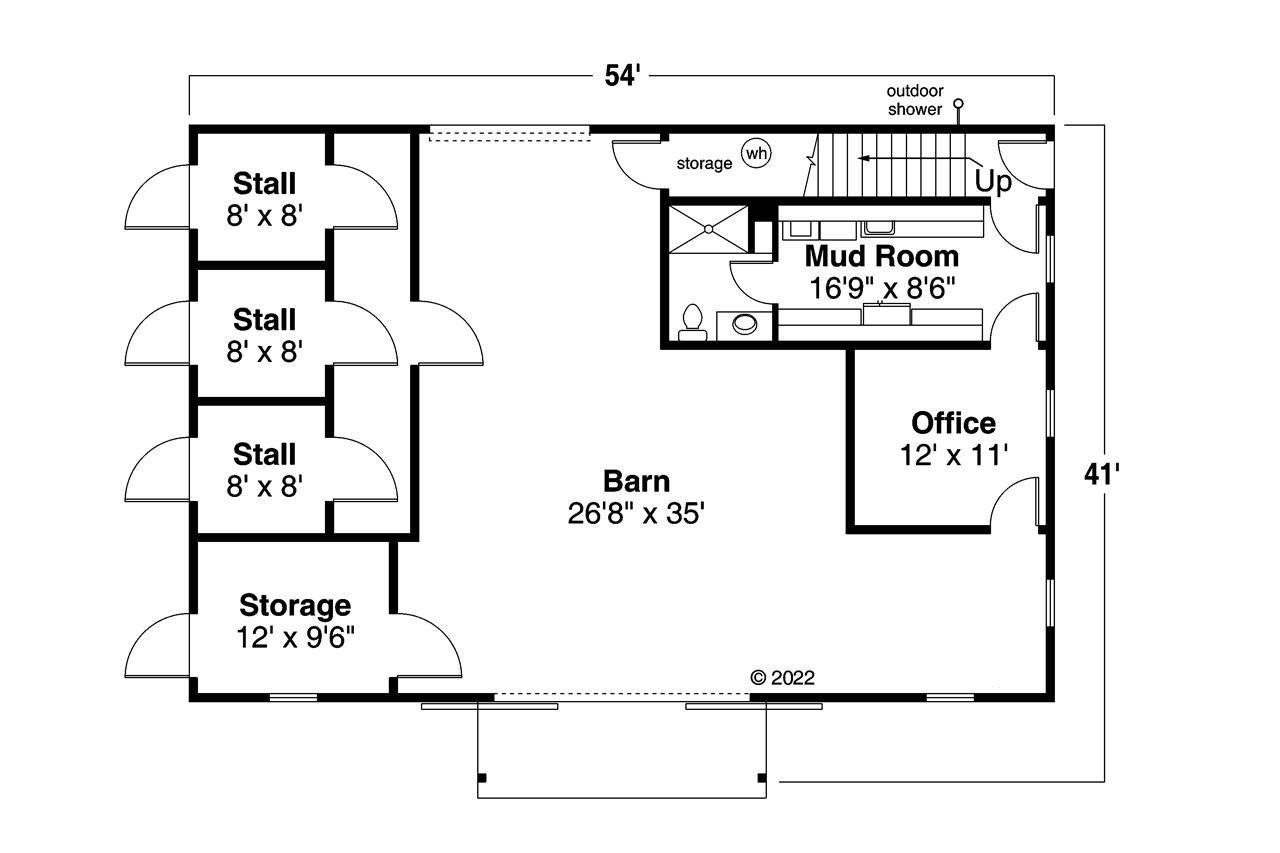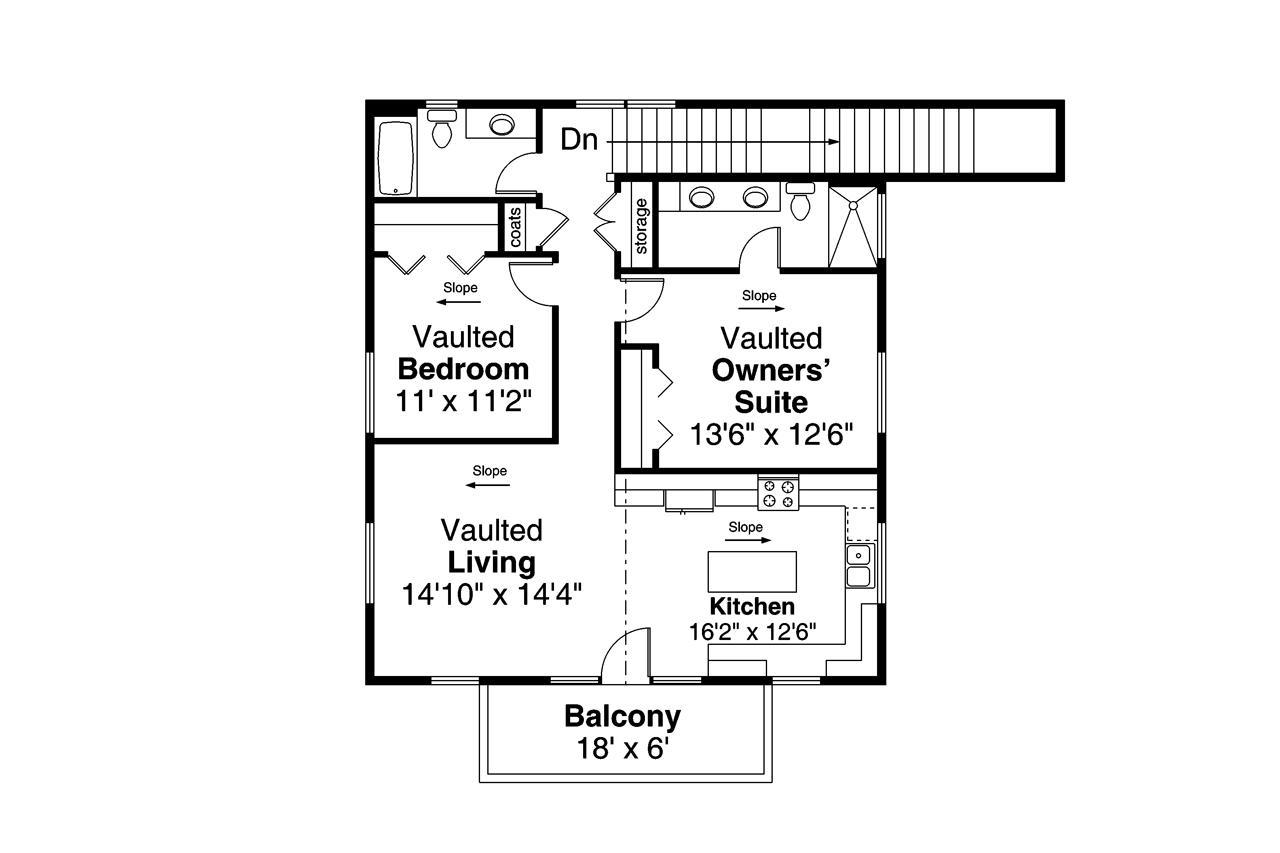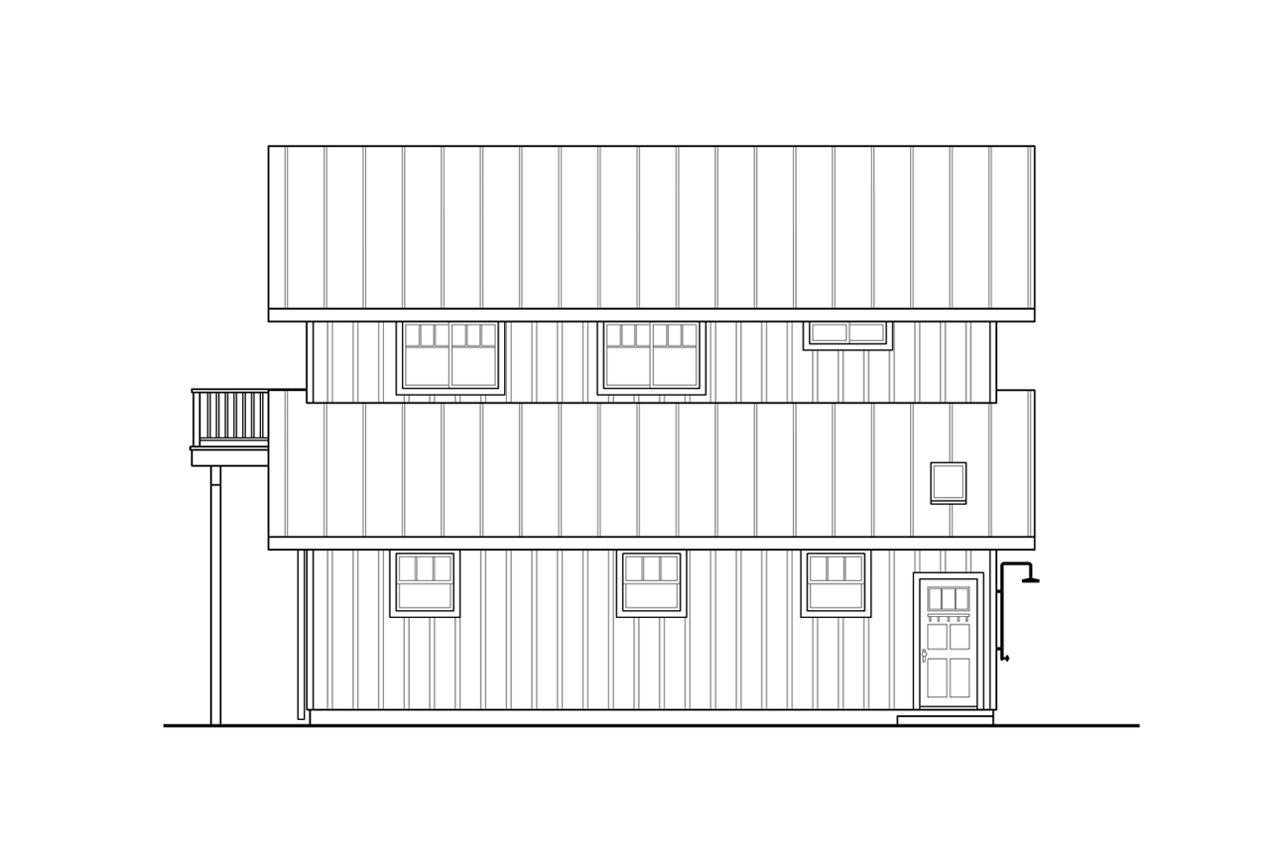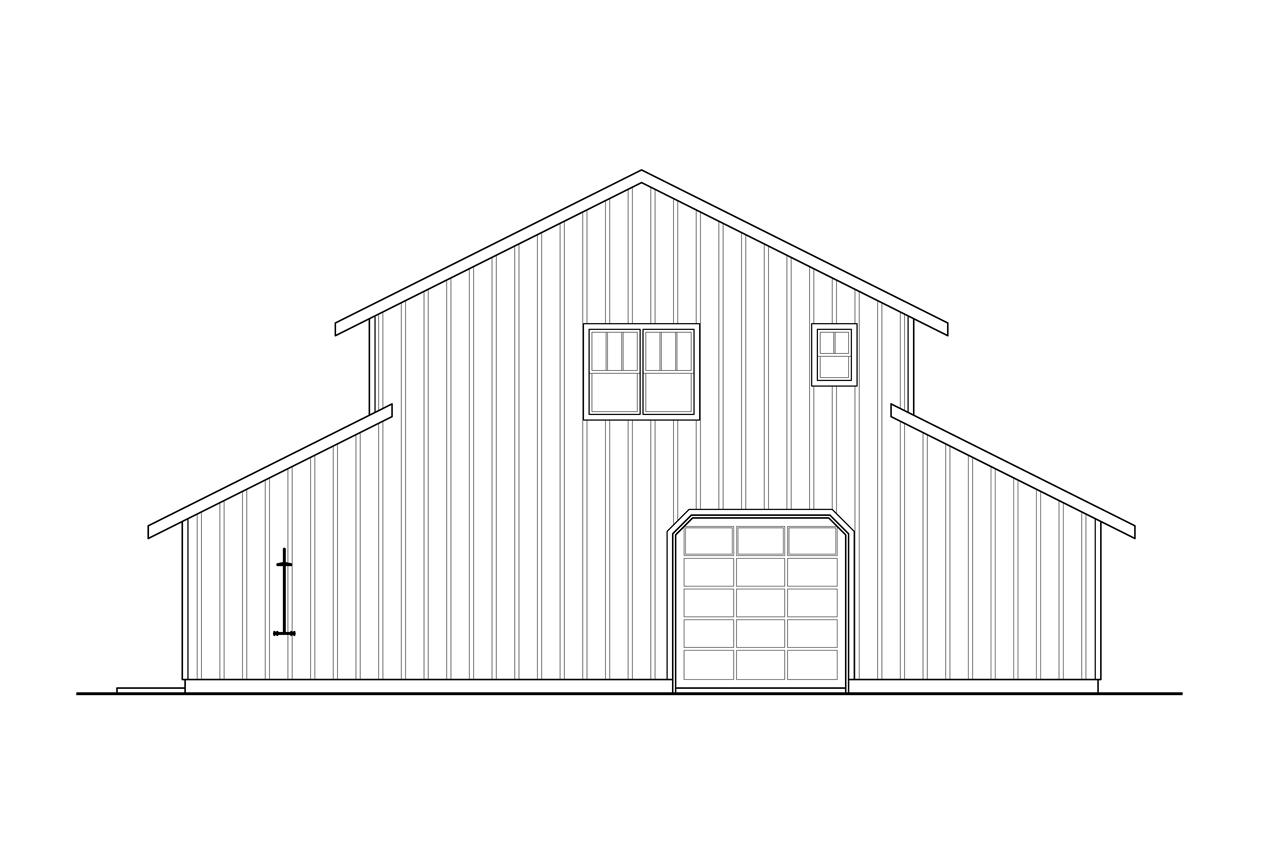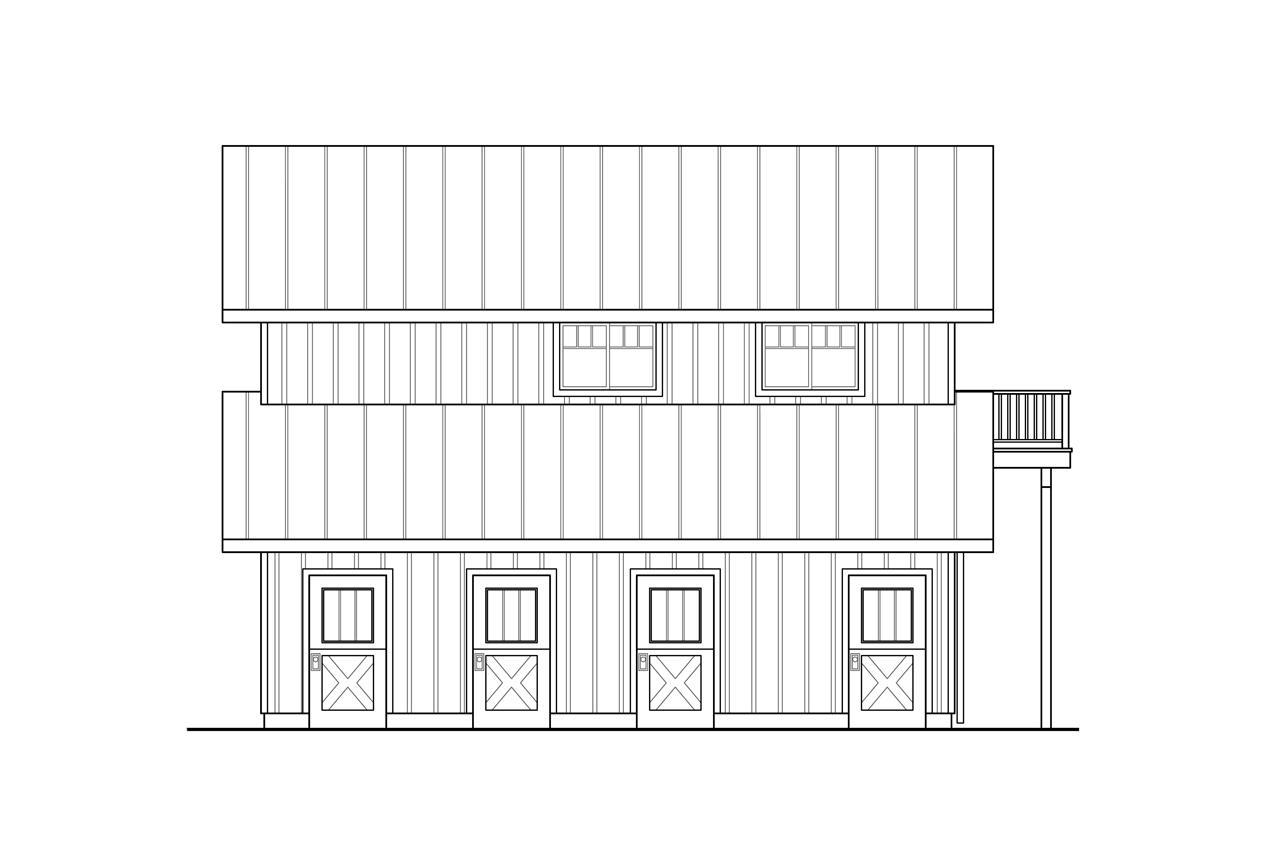Plan 13-168
Plan Features
- Garage Apartment Plans
- Horse Barns
- New Garage Plans
Plan Details
| Living sq ft | 1585 |
| First Floor | 433 |
| Second Floor | 1152 |
| Levels | 2 |
| Width | 54' |
| Depth | 41' |
| Height | 30'-10" |
| Exterior wall | 2x6 |
| Foundation | Footing and Foundation Wall |
| Roof framing | Roof Trusses |
| Roof pitch | 6/12 Main Roof |
| Ceiling height | 12-0 First Floor, 8-0 Second Floor |
What says Barndominium more than a barn with horse stalls, garage space and living quarters above? Maybe nothing. This modern country looking garage has it all.

