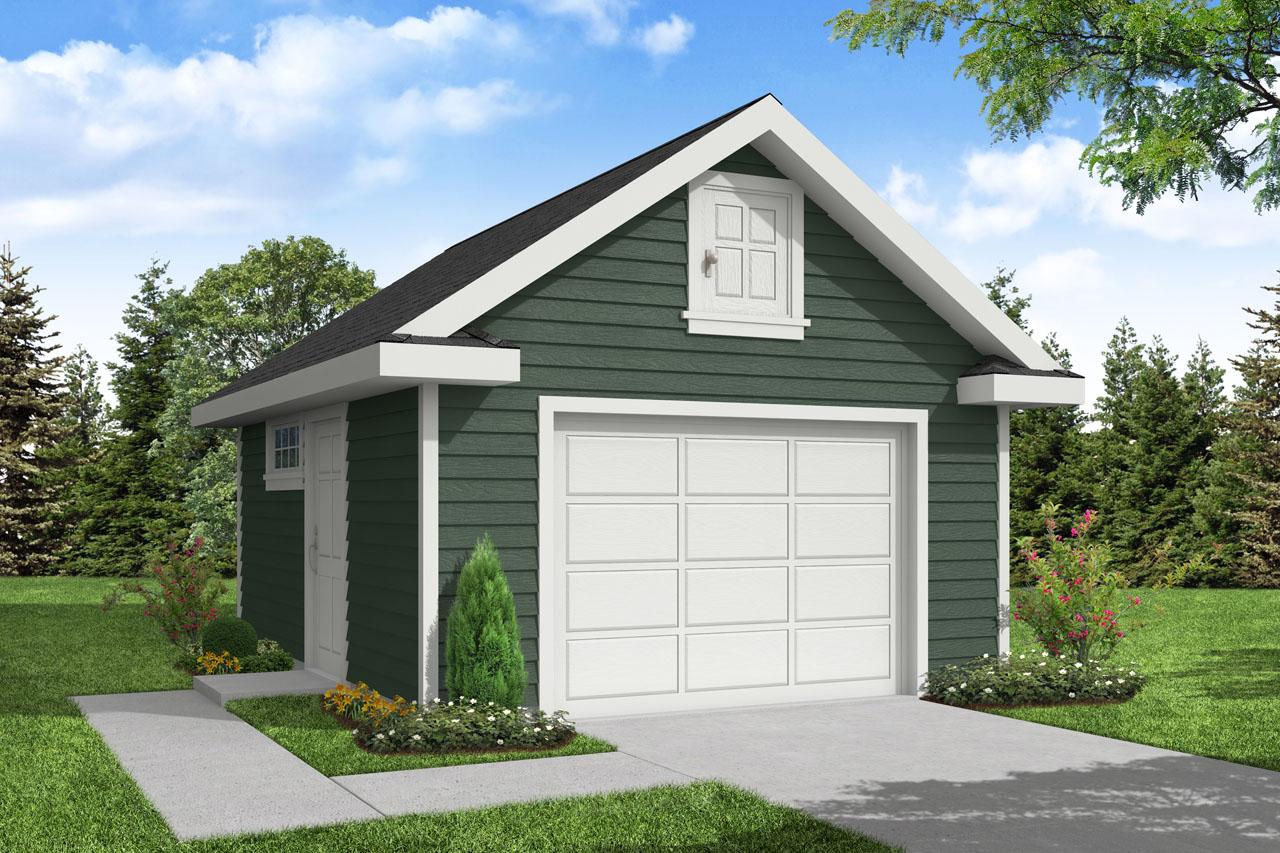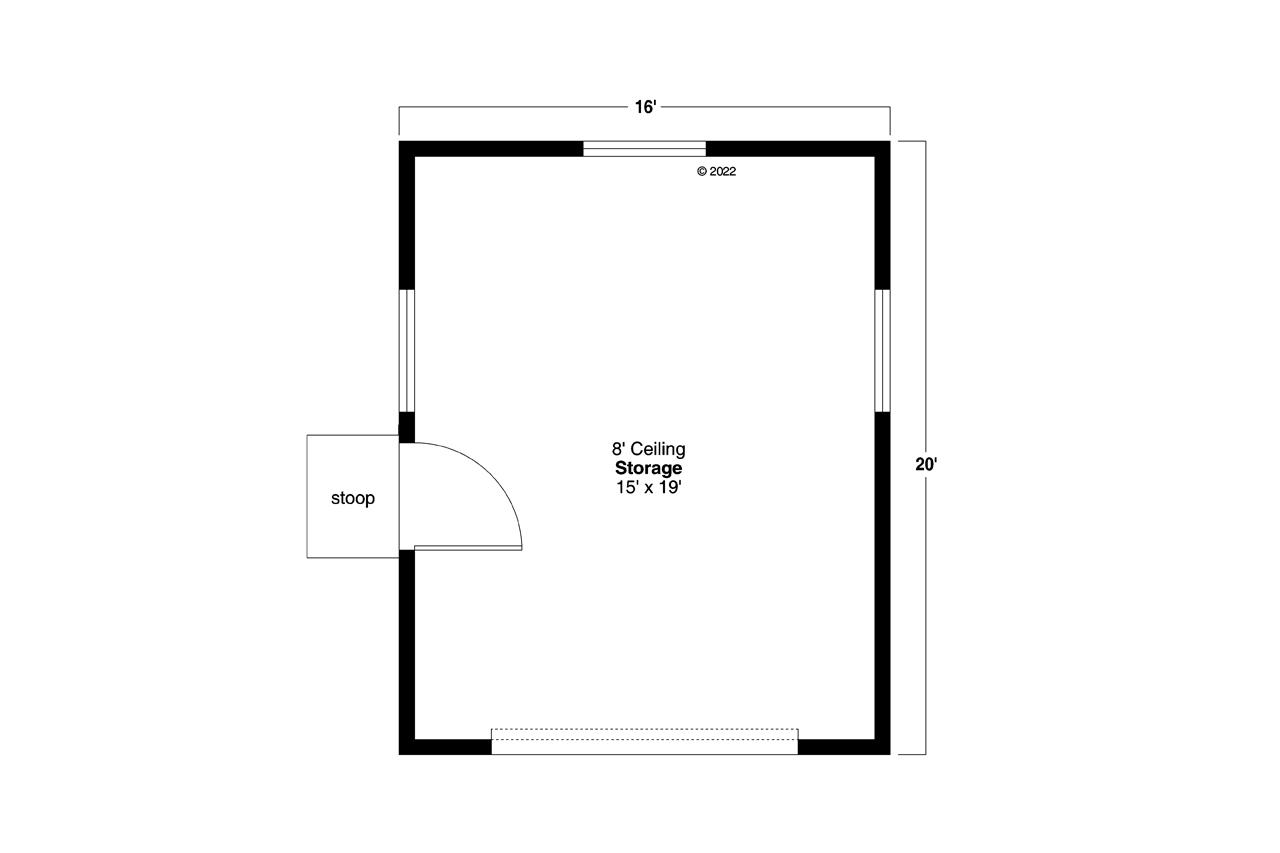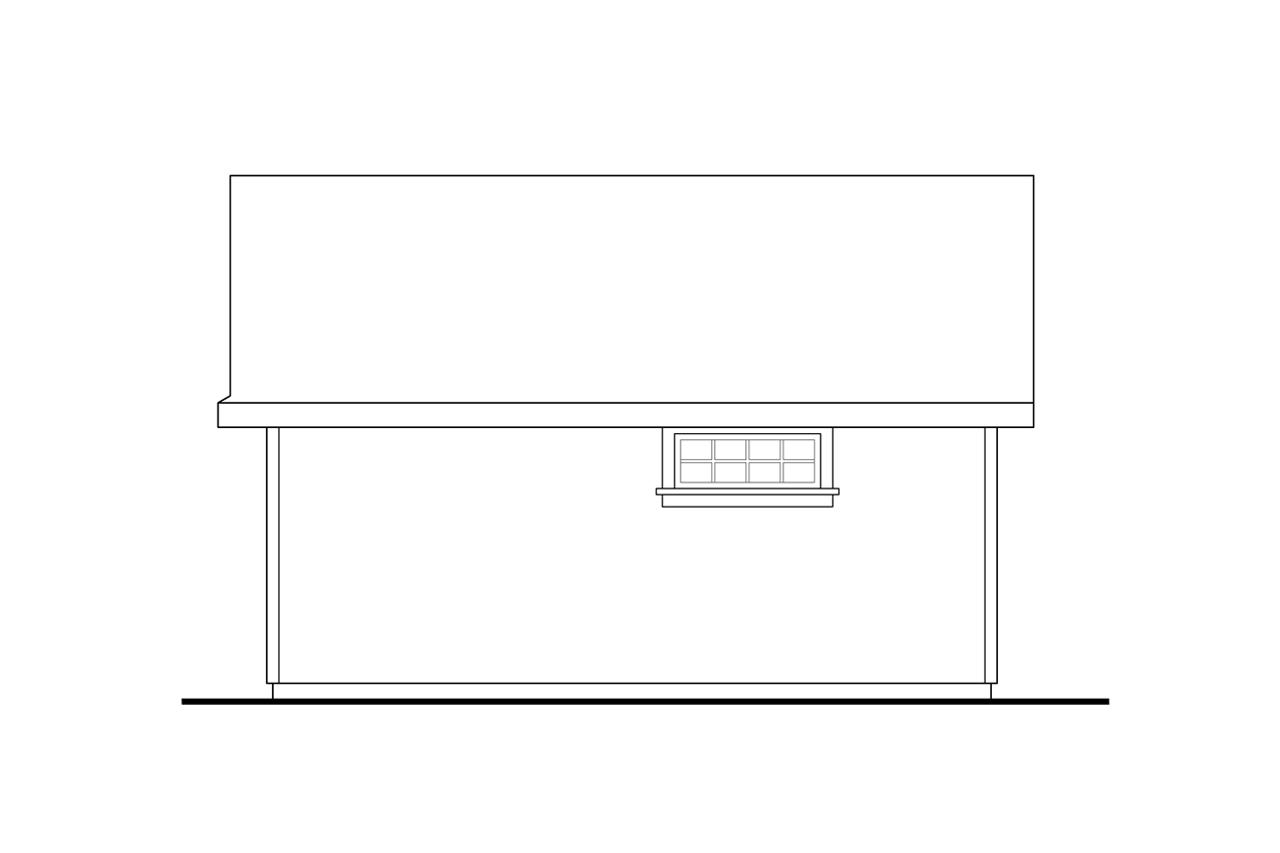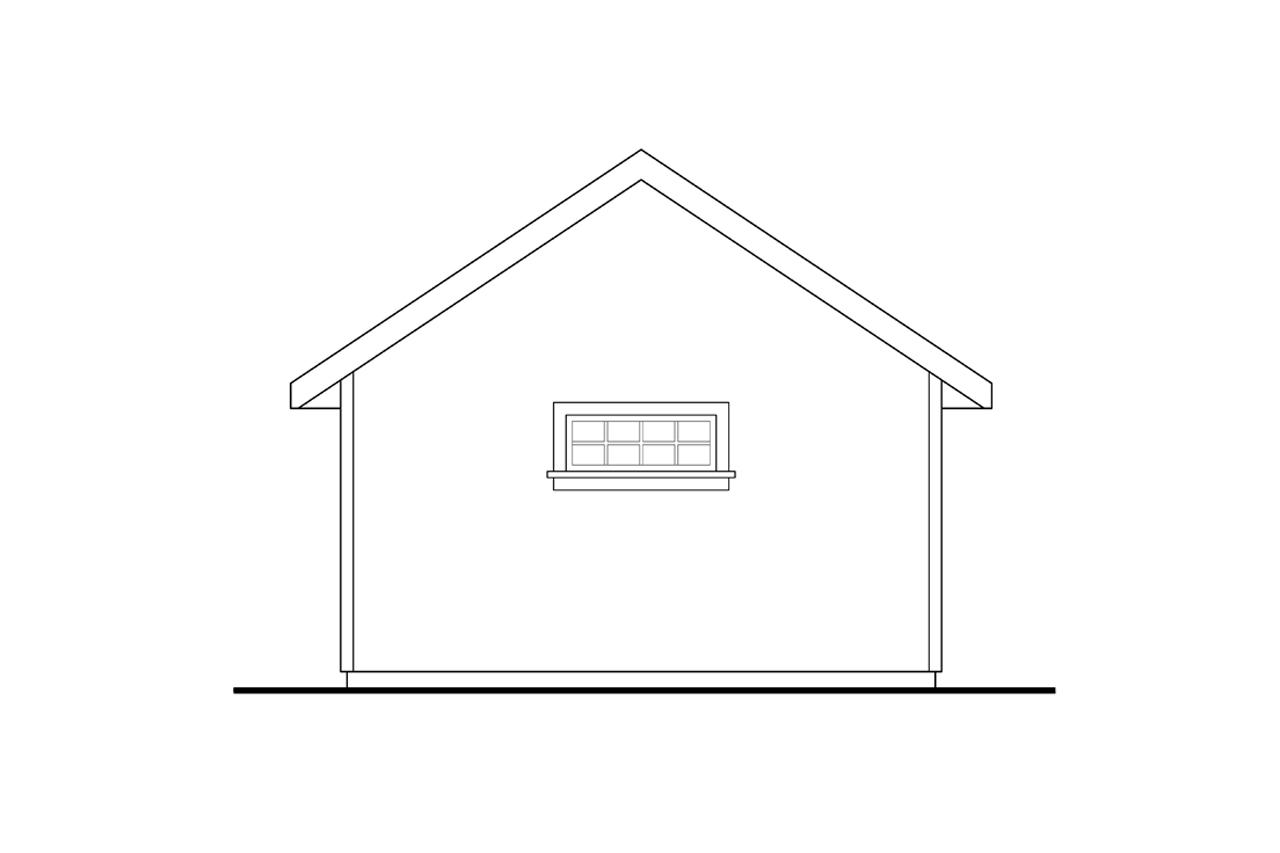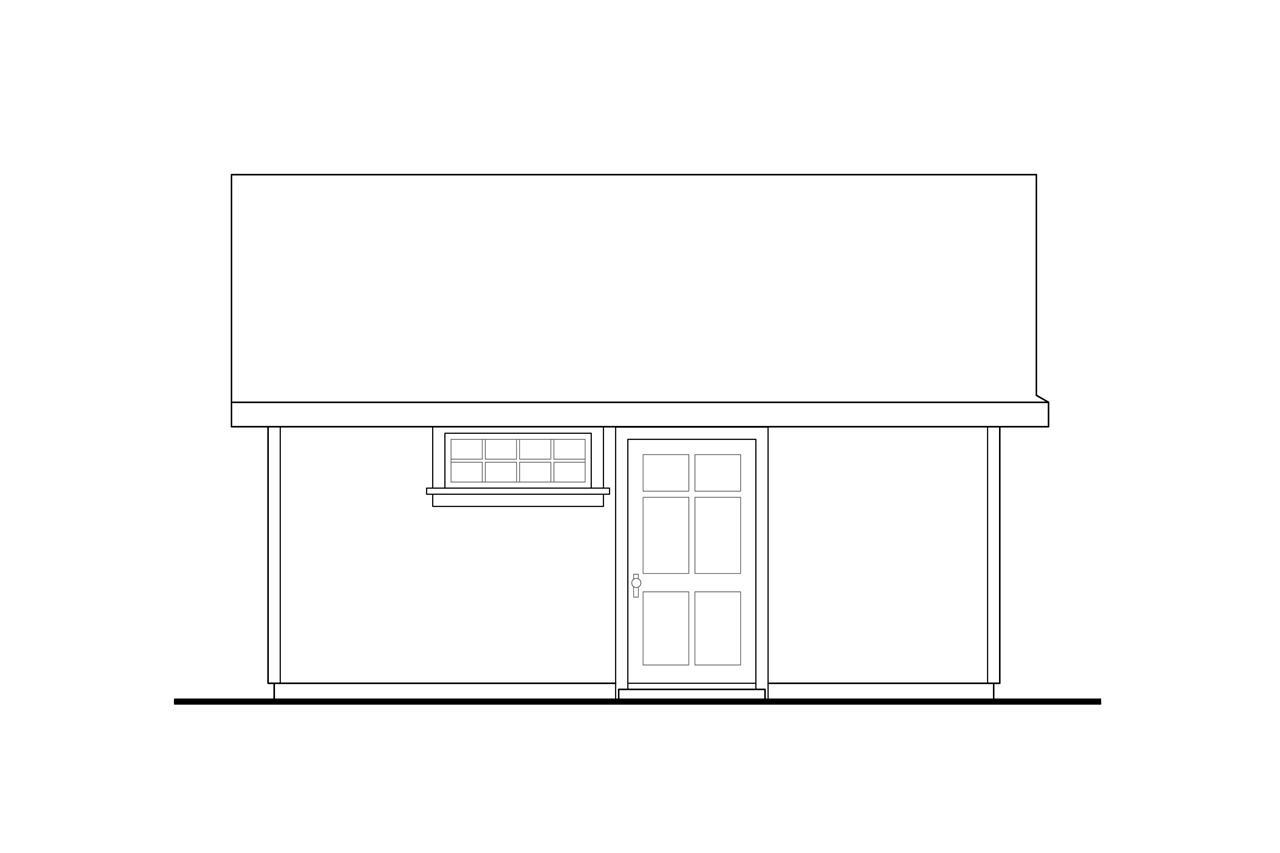Plan 13-173
Plan Features
- 1 Car Garage Plans
- New Garage Plans
Plan Details
| Bays | 1 |
| Levels | 1 |
| Width | 16' |
| Depth | 20' |
| Height | 14'-5" |
| Exterior wall | 2x6 |
| Foundation | Footing and Foundation Wall |
| Roof framing | Roof Trusses |
| Roof pitch | 8/12 Main Roof |
| Ceiling height | 8-0 First Floor |
| Garage Door Size | 10' Wide x 7' Tall |
Handsome trim and features add charm to this one car garage. This is large enough for a vehicle, but it would be well suited for your lawn and garden shop.

