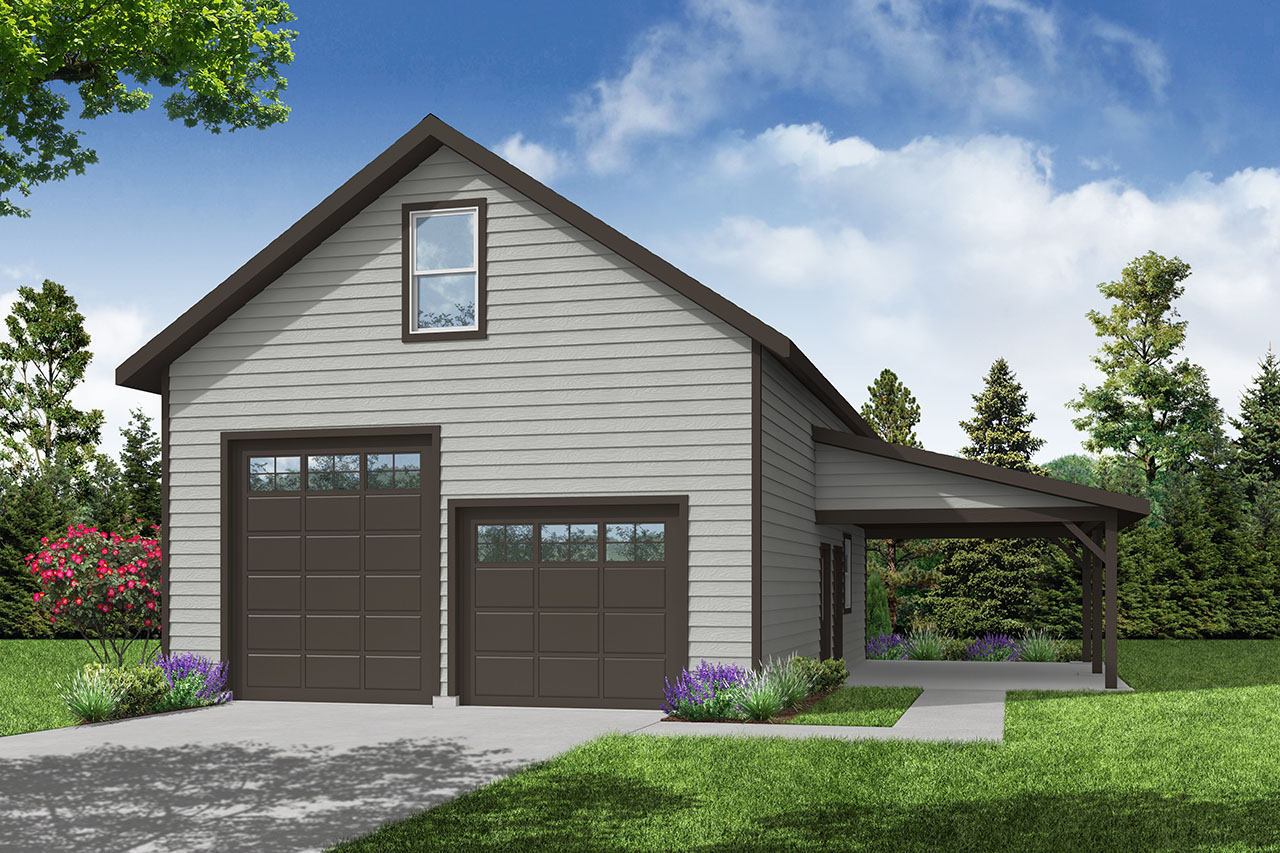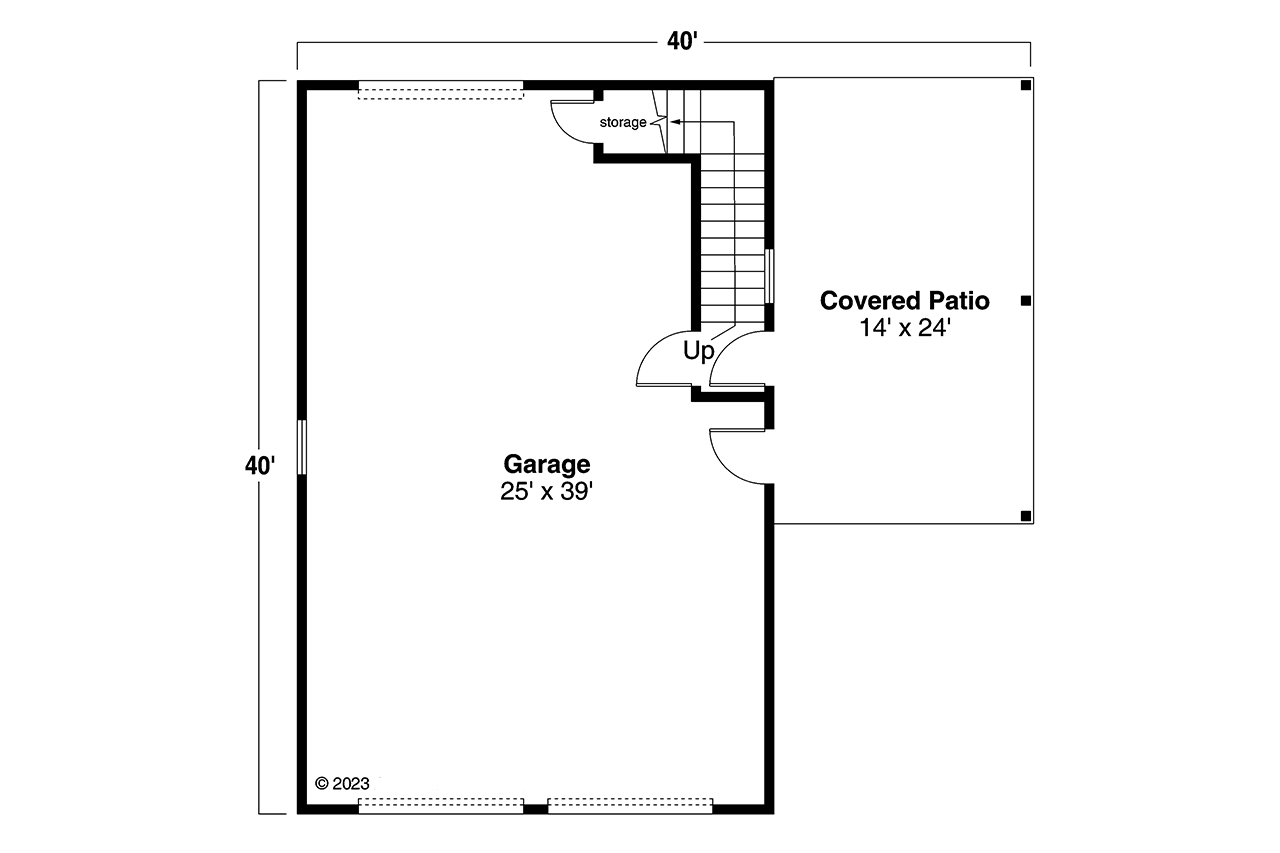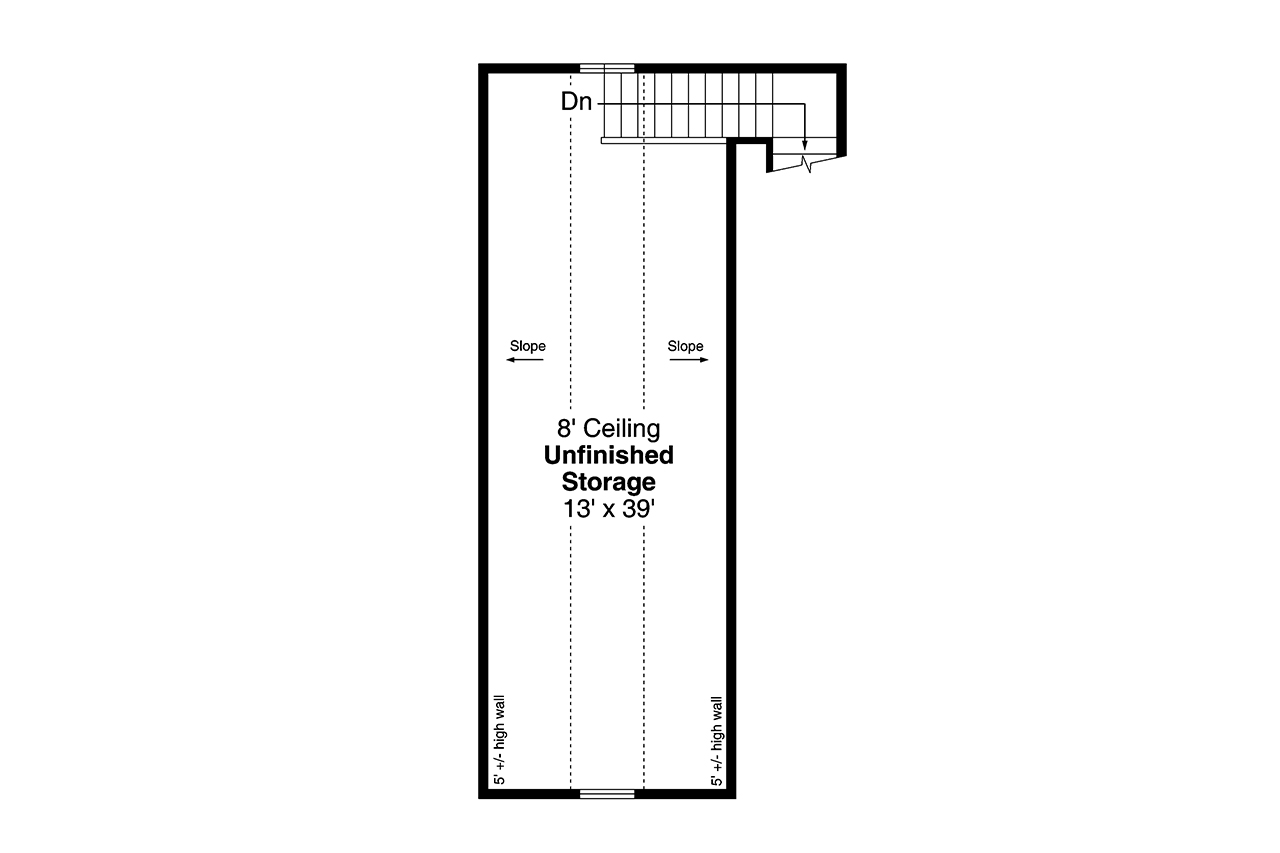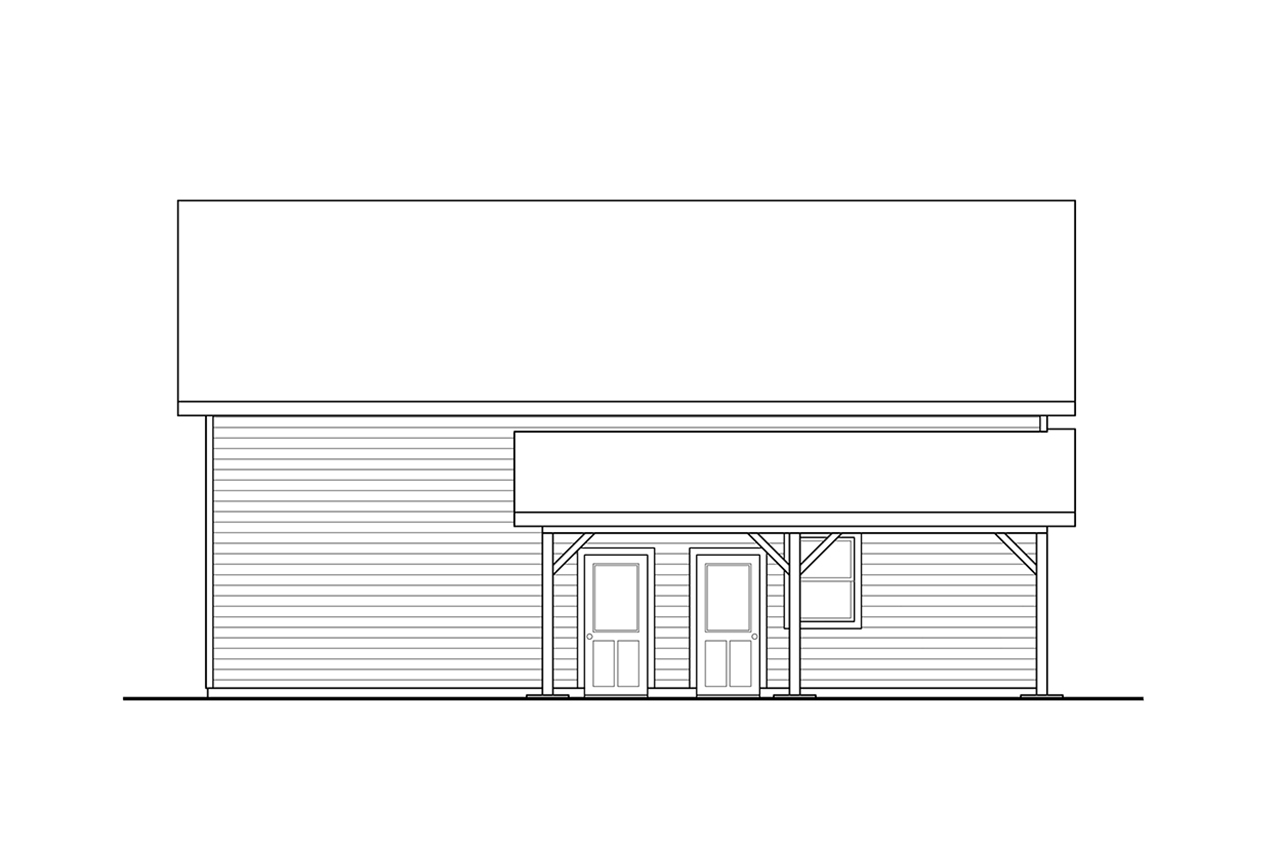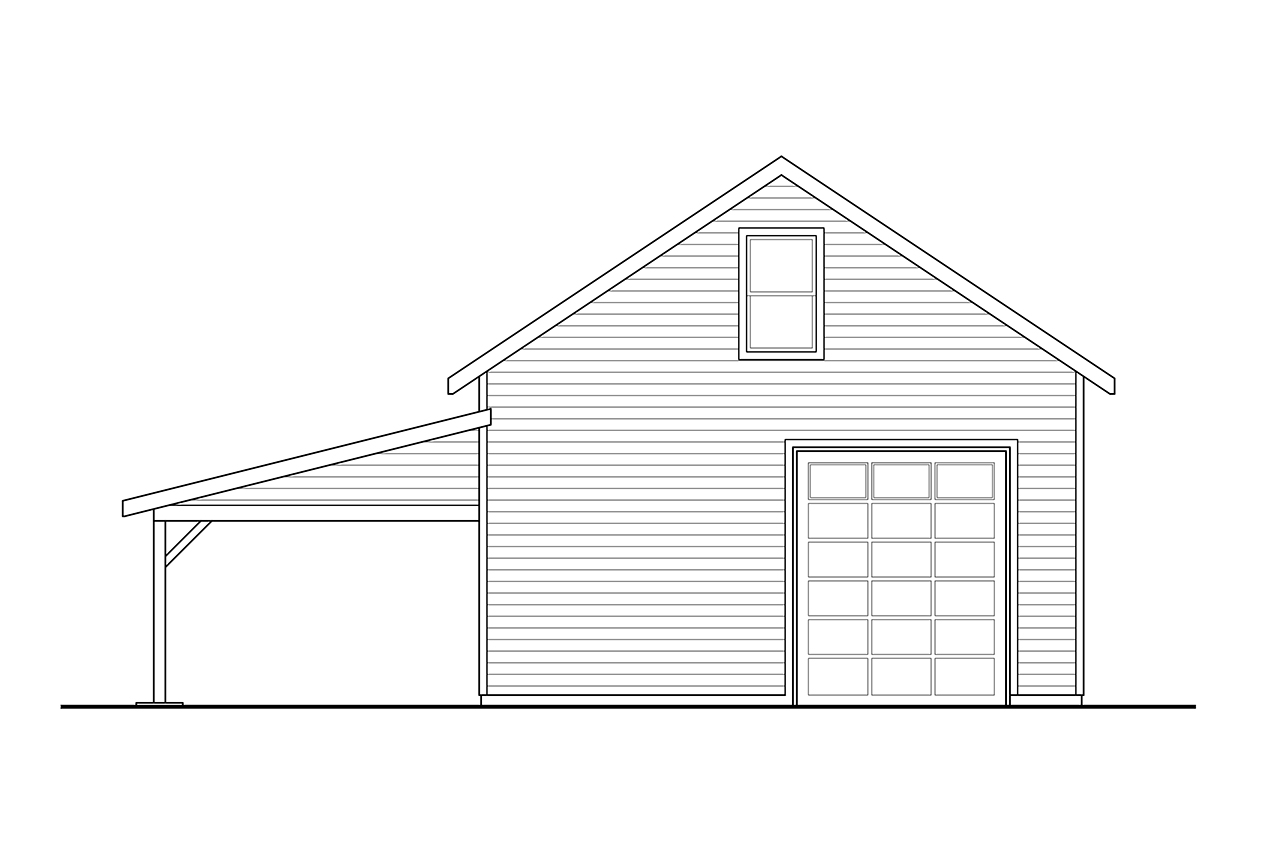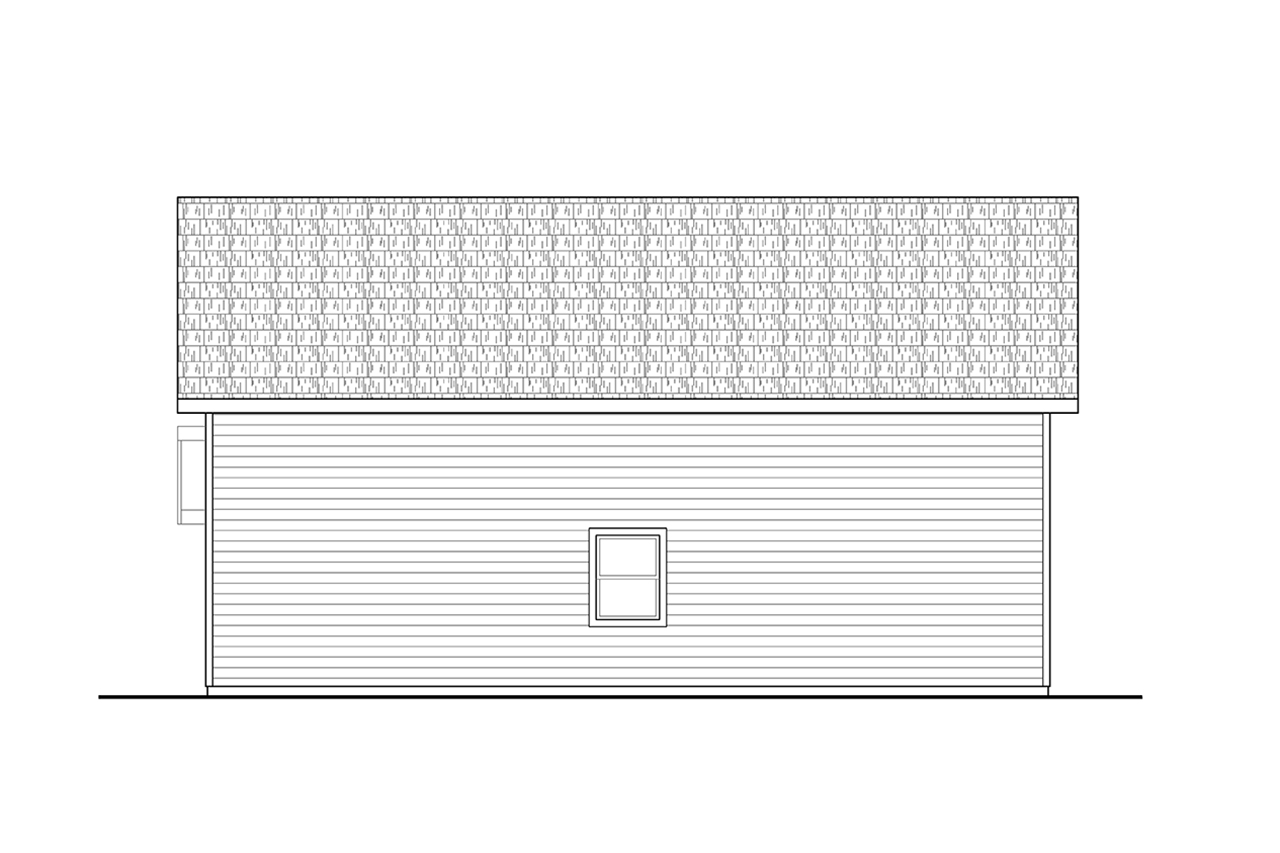Plan 13-184
Plan Features
- Drive-Thru Garage Plans
- Garage Plans With Lofts
- New Garage Plans
- RV Garage Plans
Plan Details
| Bays | 2 |
| Levels | 2 |
| Width | 40' |
| Depth | 40' |
| Height | 23'-9" |
| Exterior wall | 2x6 |
| Foundation | Footing and Foundation Wall |
| Roof framing | Rafters and Trusses |
| Roof pitch | 8/12 Main Roof |
| Ceiling height | 12-0 First Floor, 8-0 Second Floor |
| Garage Door Size | 9' Wide x 8' Tall |
| Garage Door Size | 9' Wide x 11' Tall - Front and Rear |
This RV Garage has garage doors in front and rear so you can easily pull through instead of backing in. There is also a storage loft above and a covered patio for storage, parking, or hanging out.

