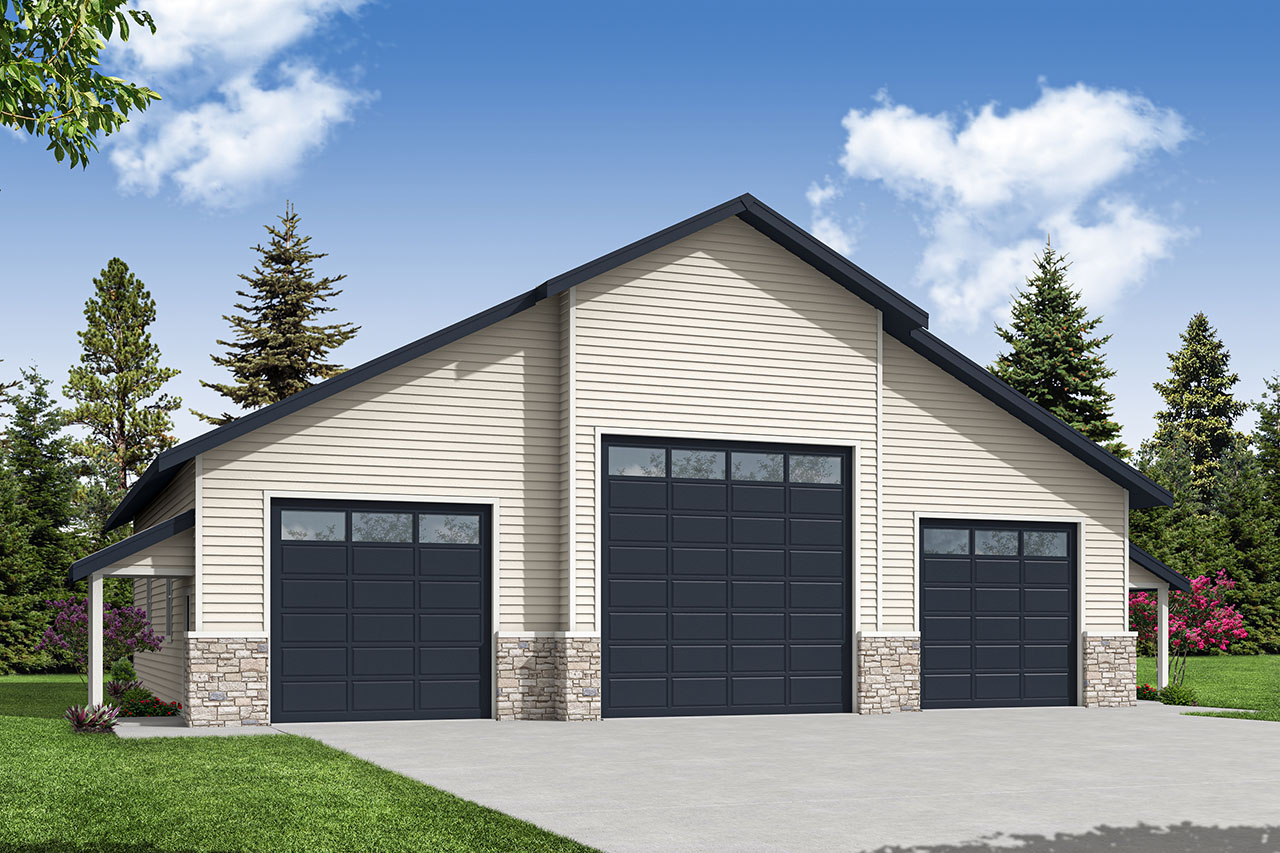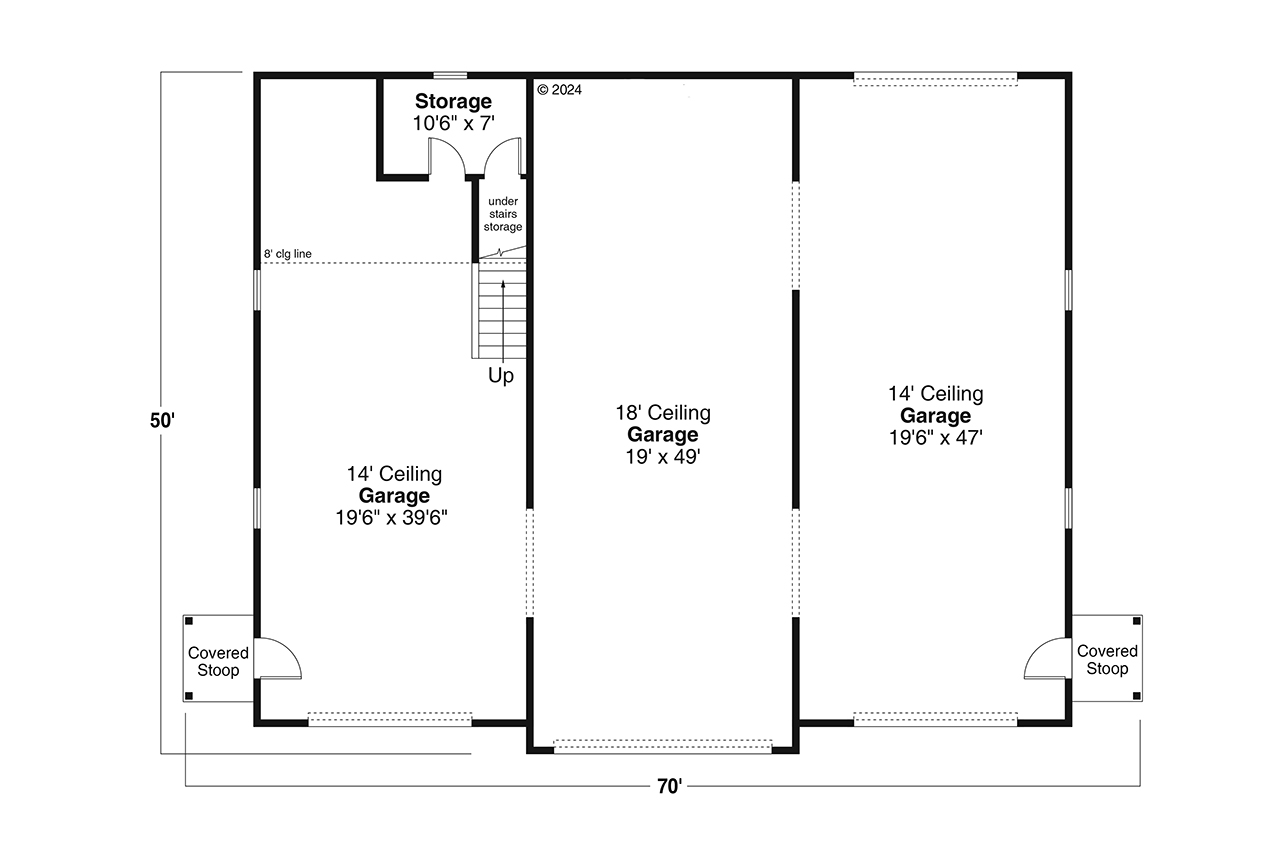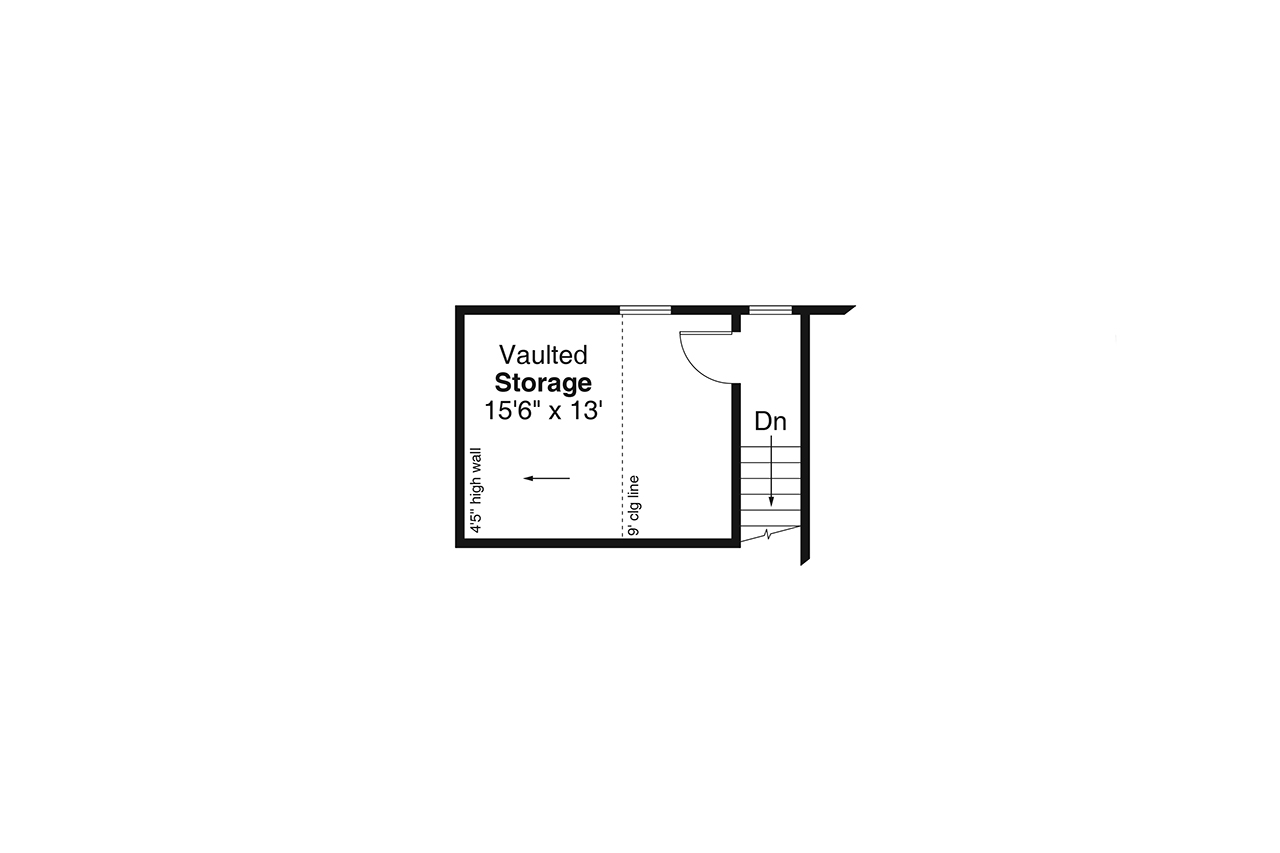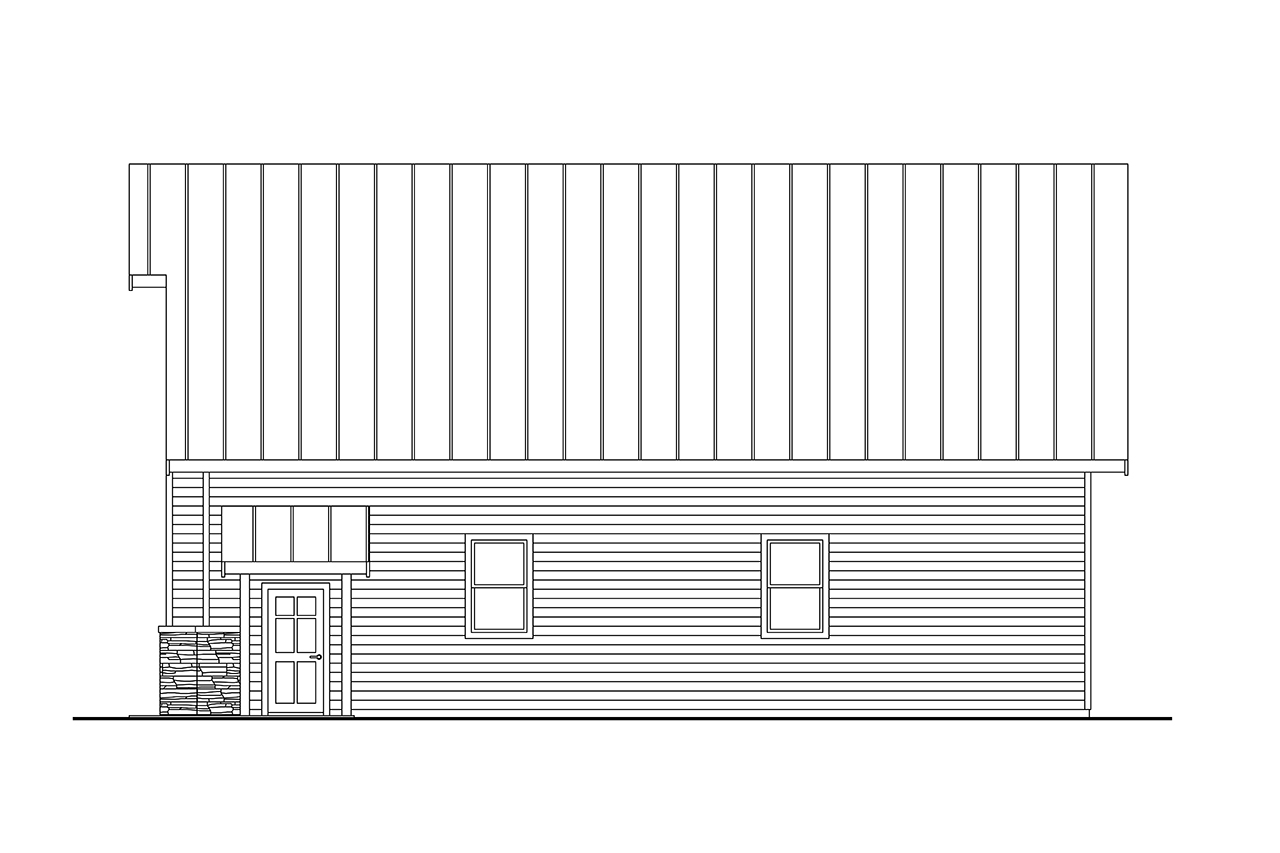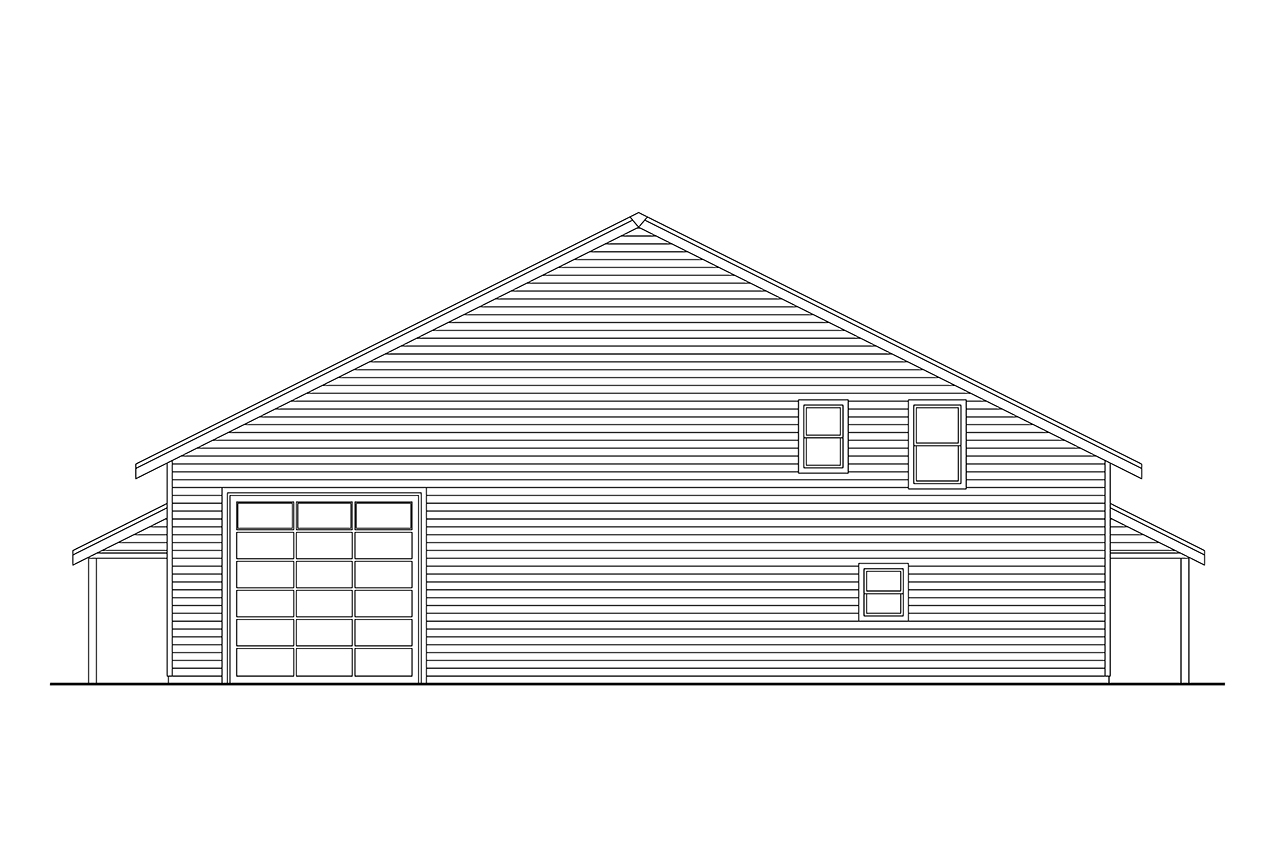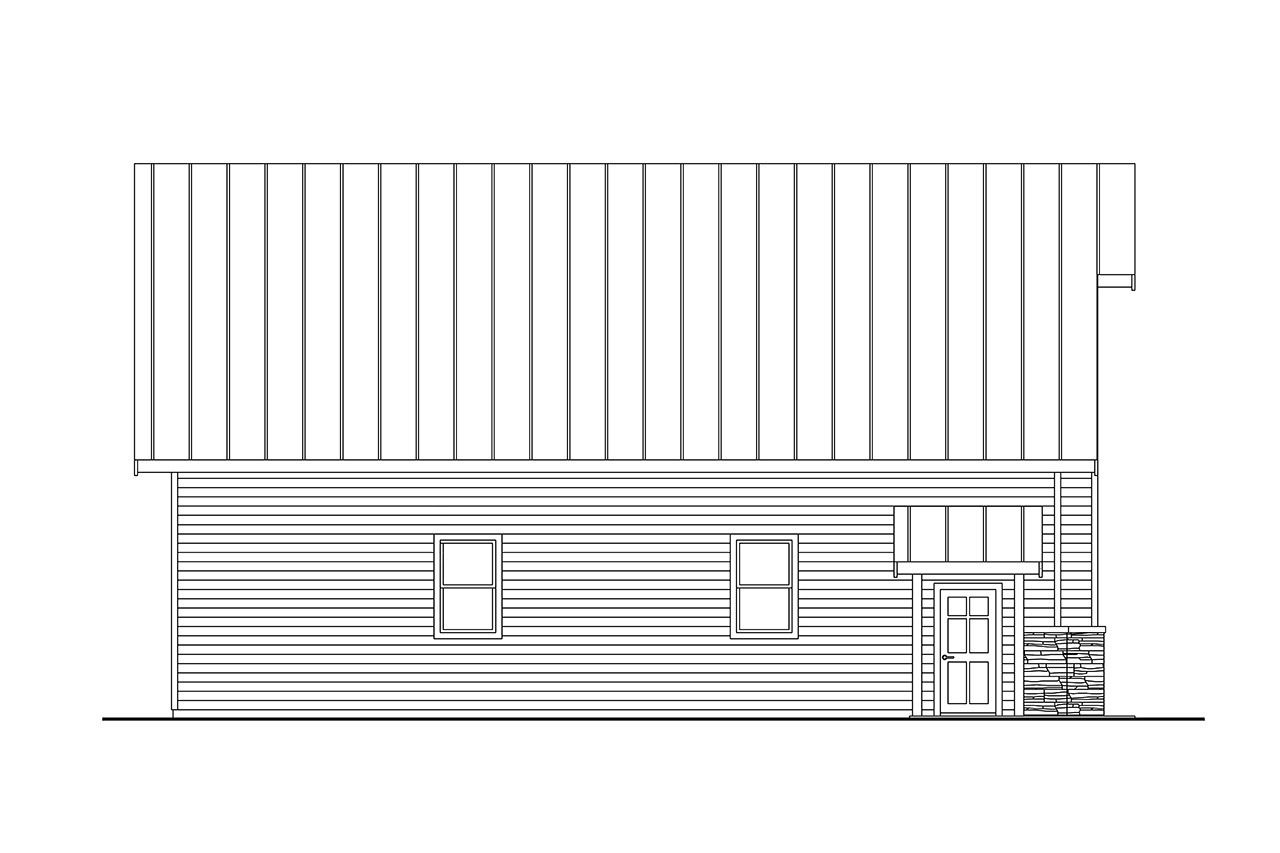Plan 13-187
Plan Features
- New Garage Plans
- RV Garage Plans
Plan Details
| Bays | 3 |
| Levels | 2 |
| Width | 70' |
| Depth | 50' |
| Height | 30' |
| Exterior wall | 2x6 |
| Foundation | Footing and Foundation Wall |
| Roof framing | Roof Trusses |
| Roof pitch | 6/12 Main Roof |
| Ceiling height | 14-0 First Floor, 9-0 Second Floor |
| Garage Door Size | 16' Wide x 16' Tall Center Door |
| Garage Door Size | 12' Wide x 12' Tall Outer Doors |
Tall ceilings abound in this RV Garage plan. Handled properly, the ceilings are high enough for an auto lift. There is enough storage and workspace for this to be a workshop or other home-based business.

