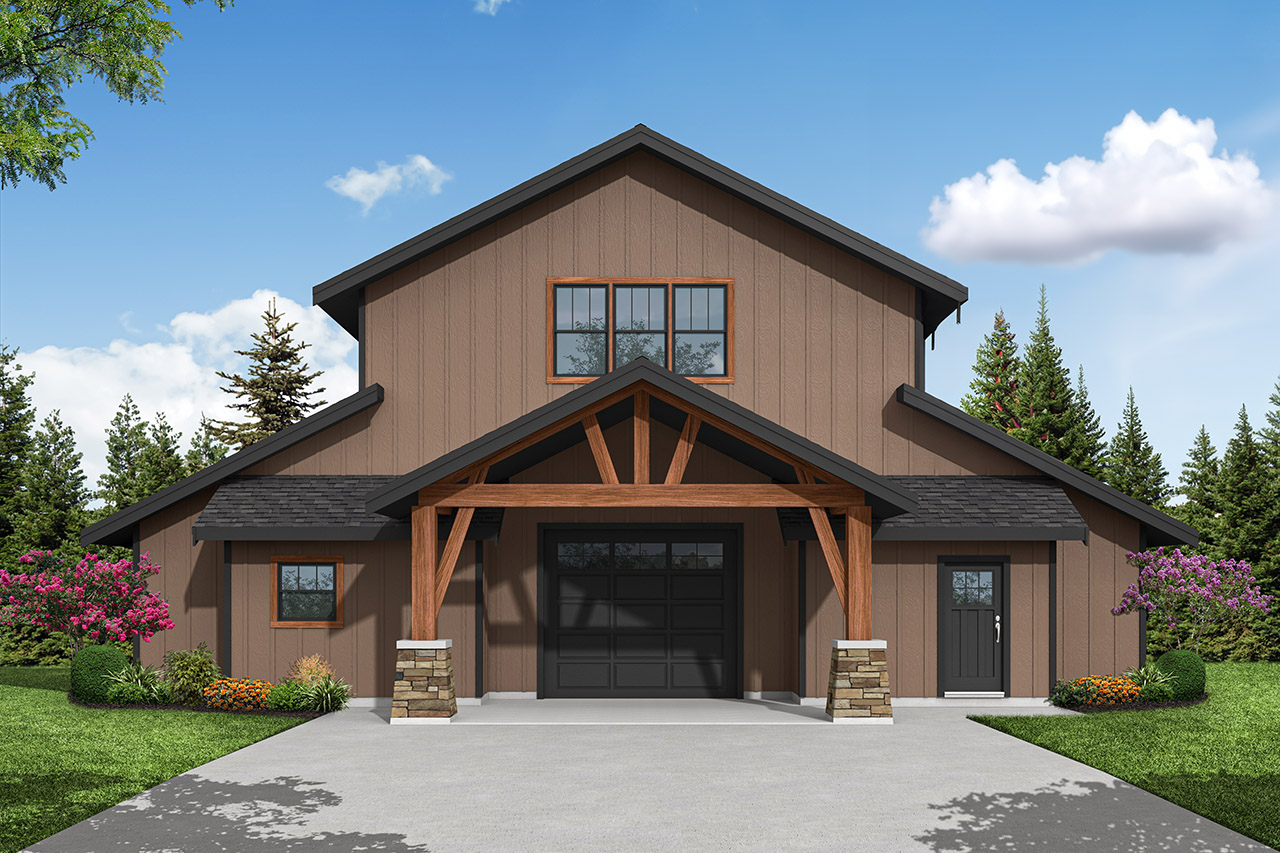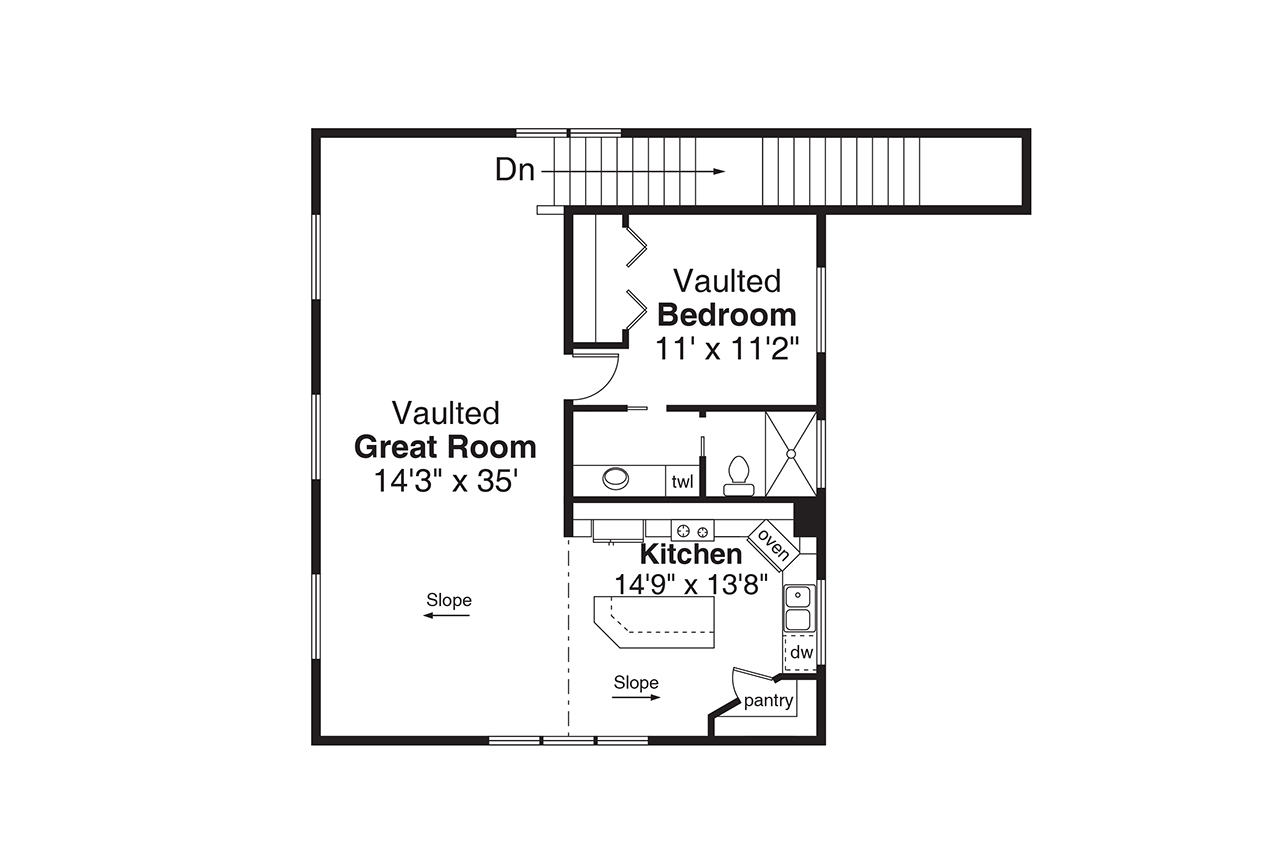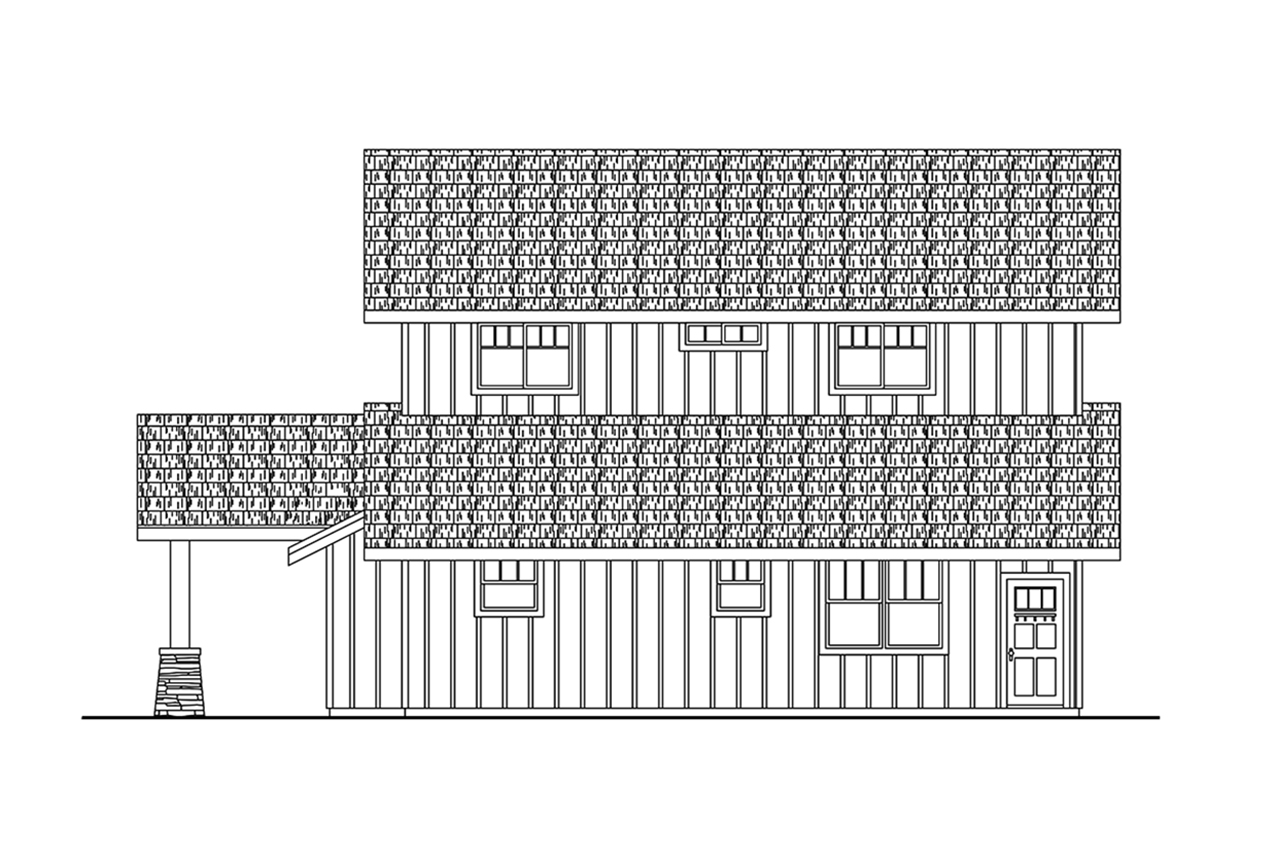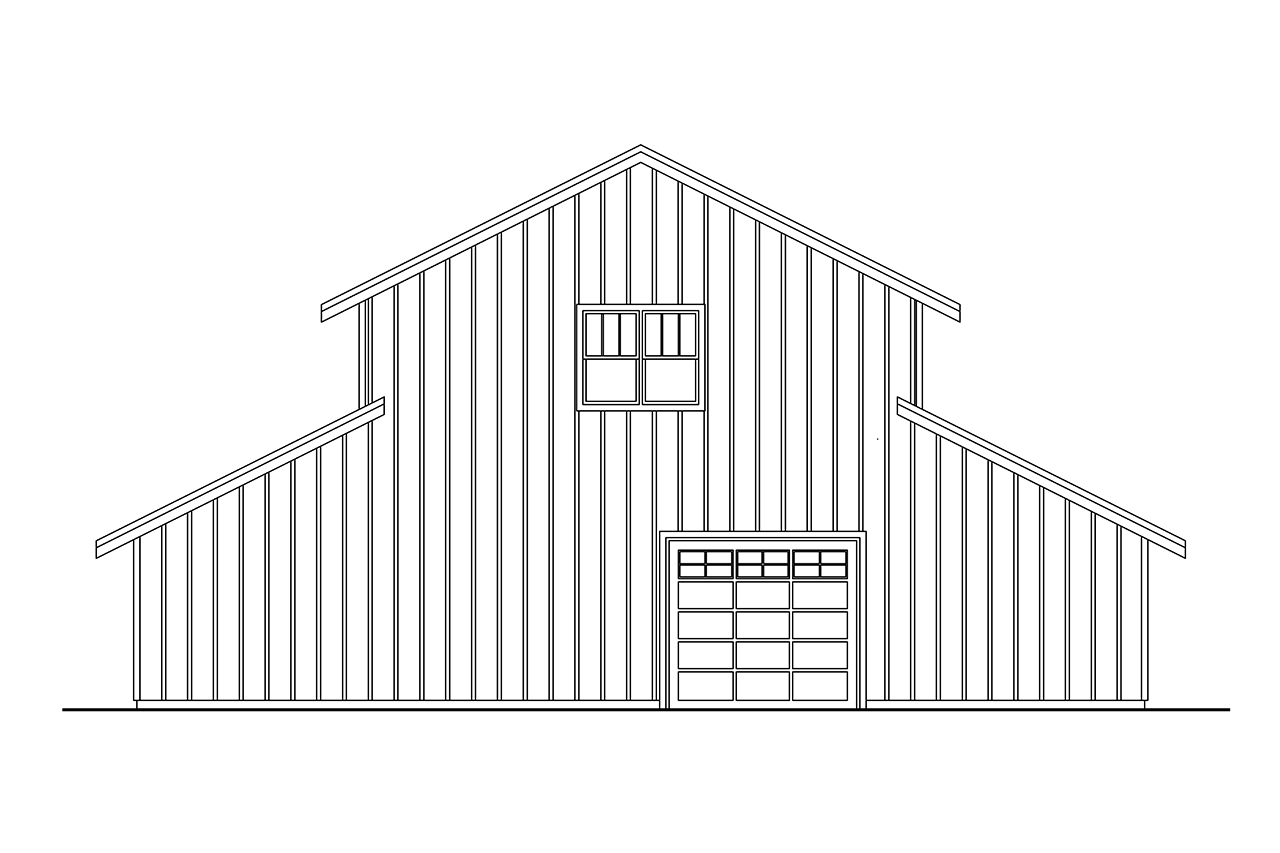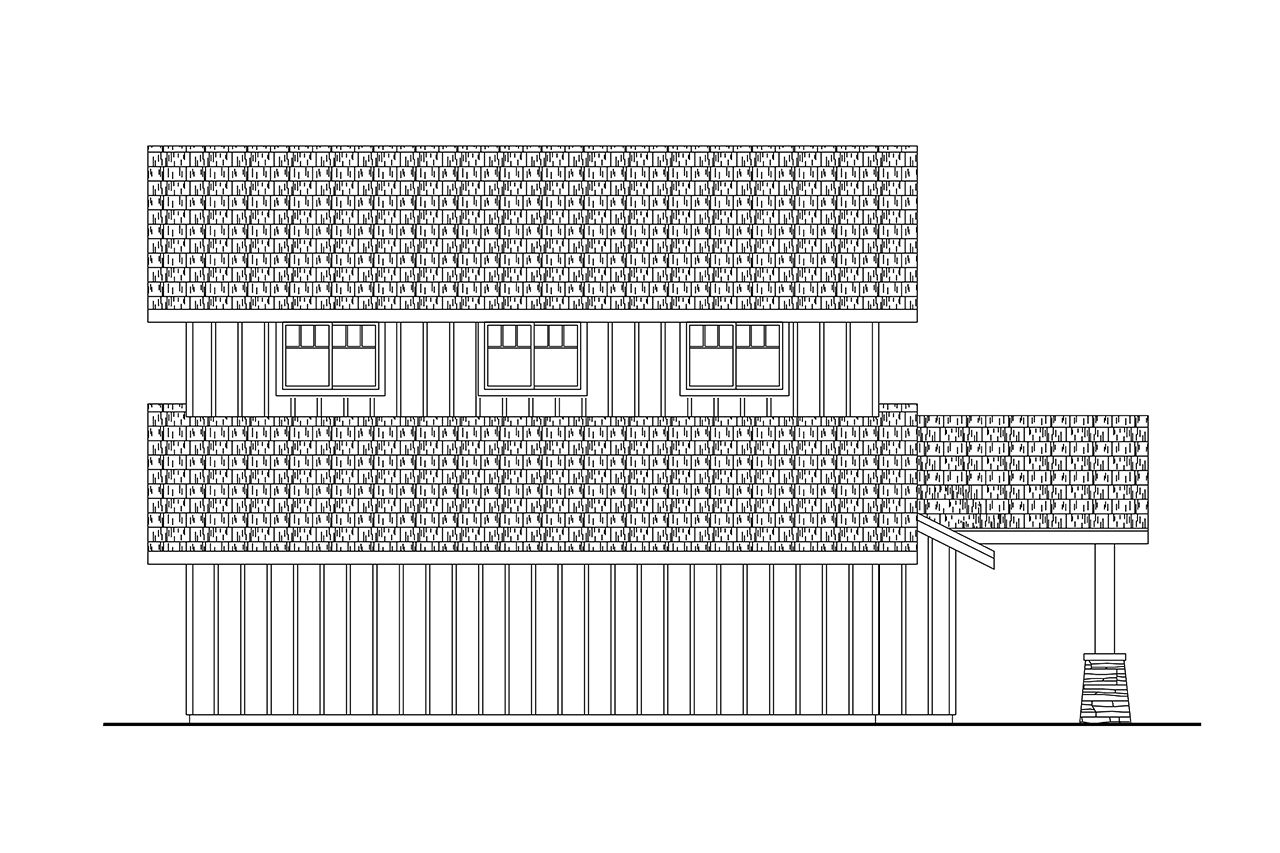Plan 13-189
Plan Features
- Garage Apartment Plans
Plan Details
| Living sq ft | 1785 |
| First Floor | 721 |
| Second Floor | 1064 |
| Bays | 4 |
| Levels | 2 |
| Width | 54' |
| Depth | 48' |
| Height | 30'-1" |
| Exterior wall | 2x6 |
| Foundation | Footing and Foundation Wall |
| Roof framing | Roof Trusses |
| Roof pitch | 6/12 Main Roof |
| Ceiling height | 9-0 First Floor, 8-0 Second Floor |
| Garage Door Size | 10' Wide x 9' Tall Roll Up - Both Doors |
This Barndominium is very flexible in that it has spaces that can be for storage, office, or living. Any of the spaces on this garage plan can be repurposed for something other than its designated use.

