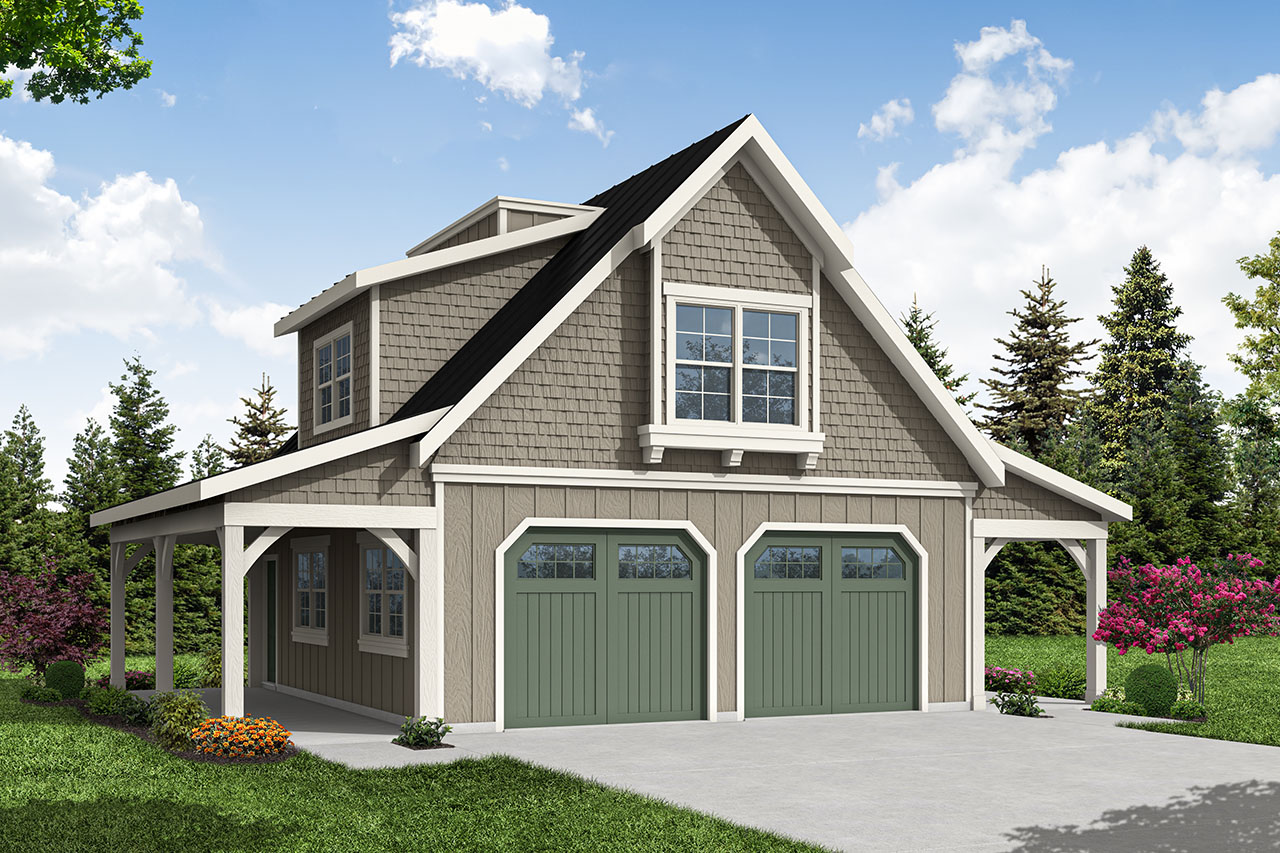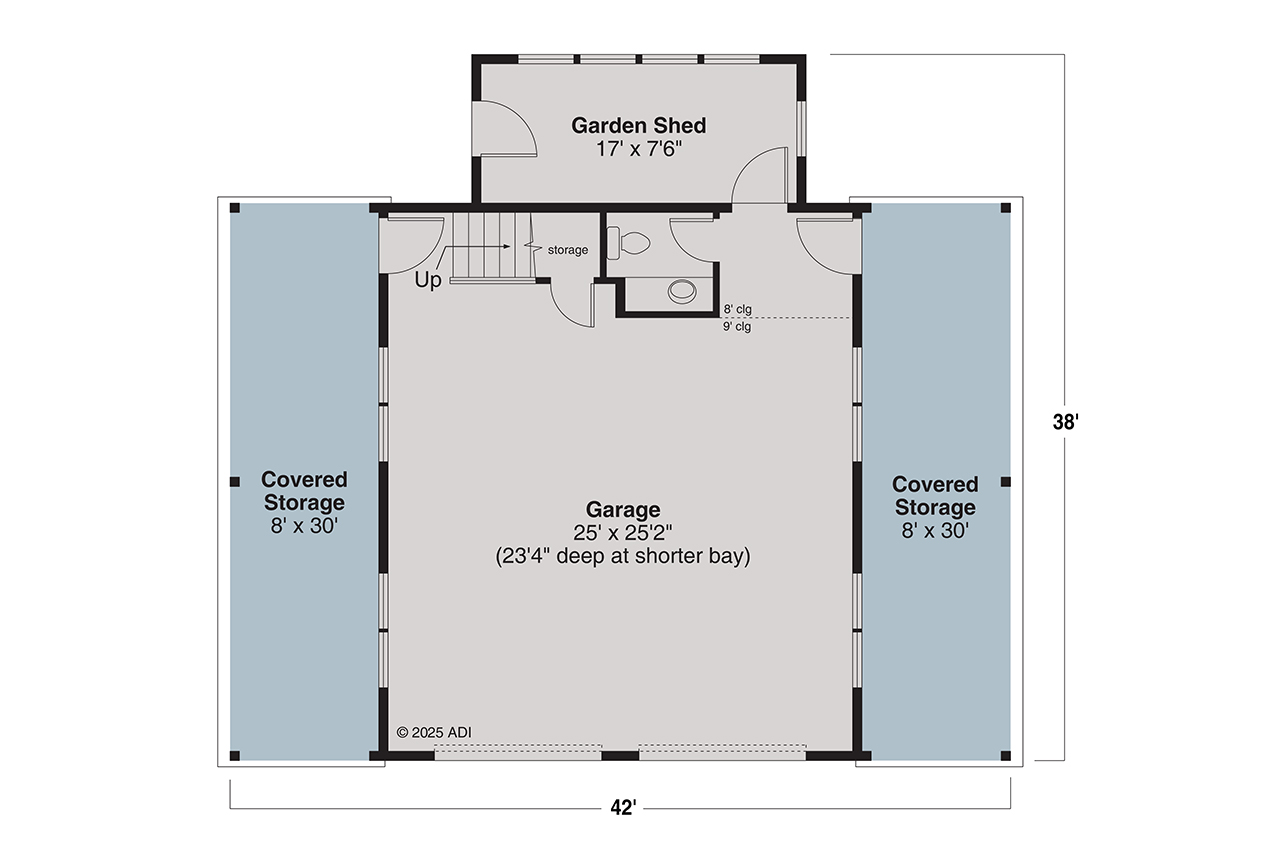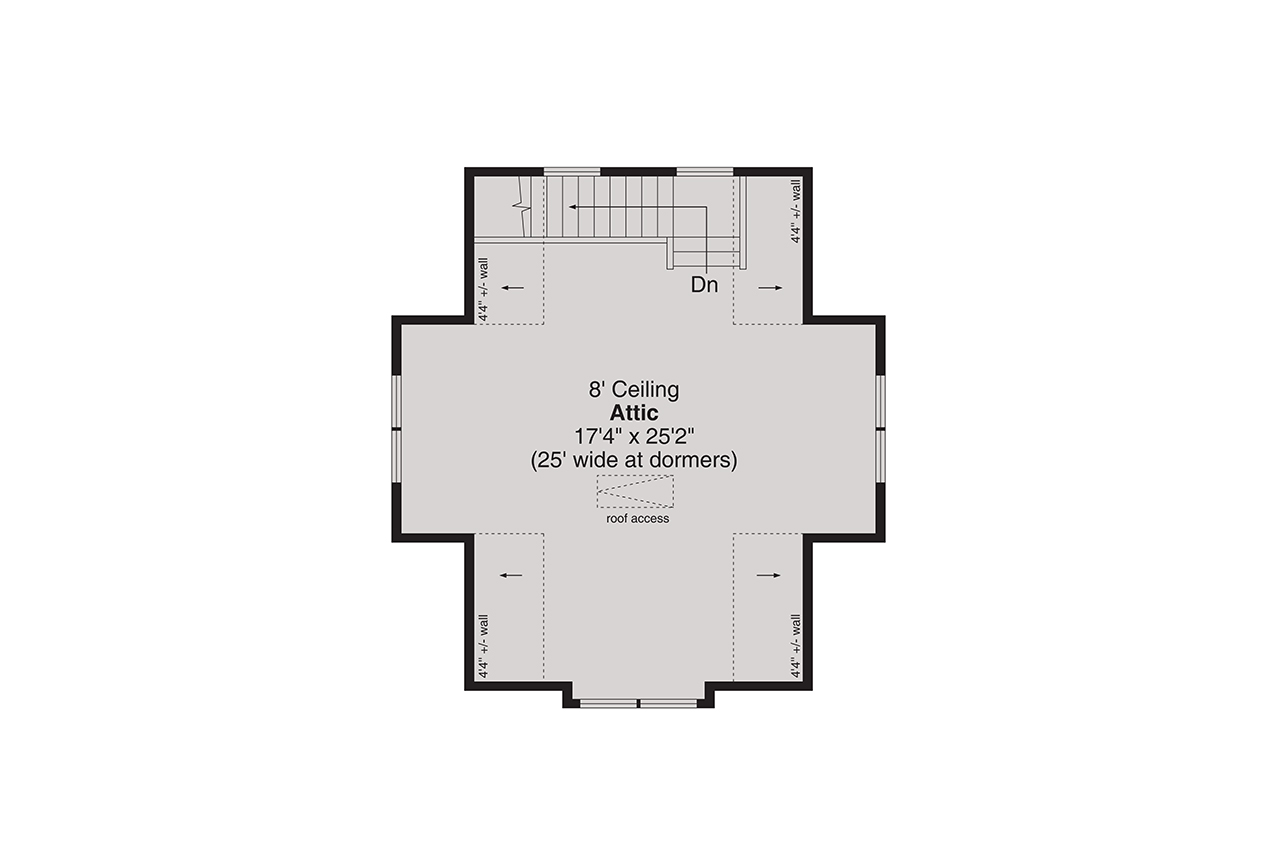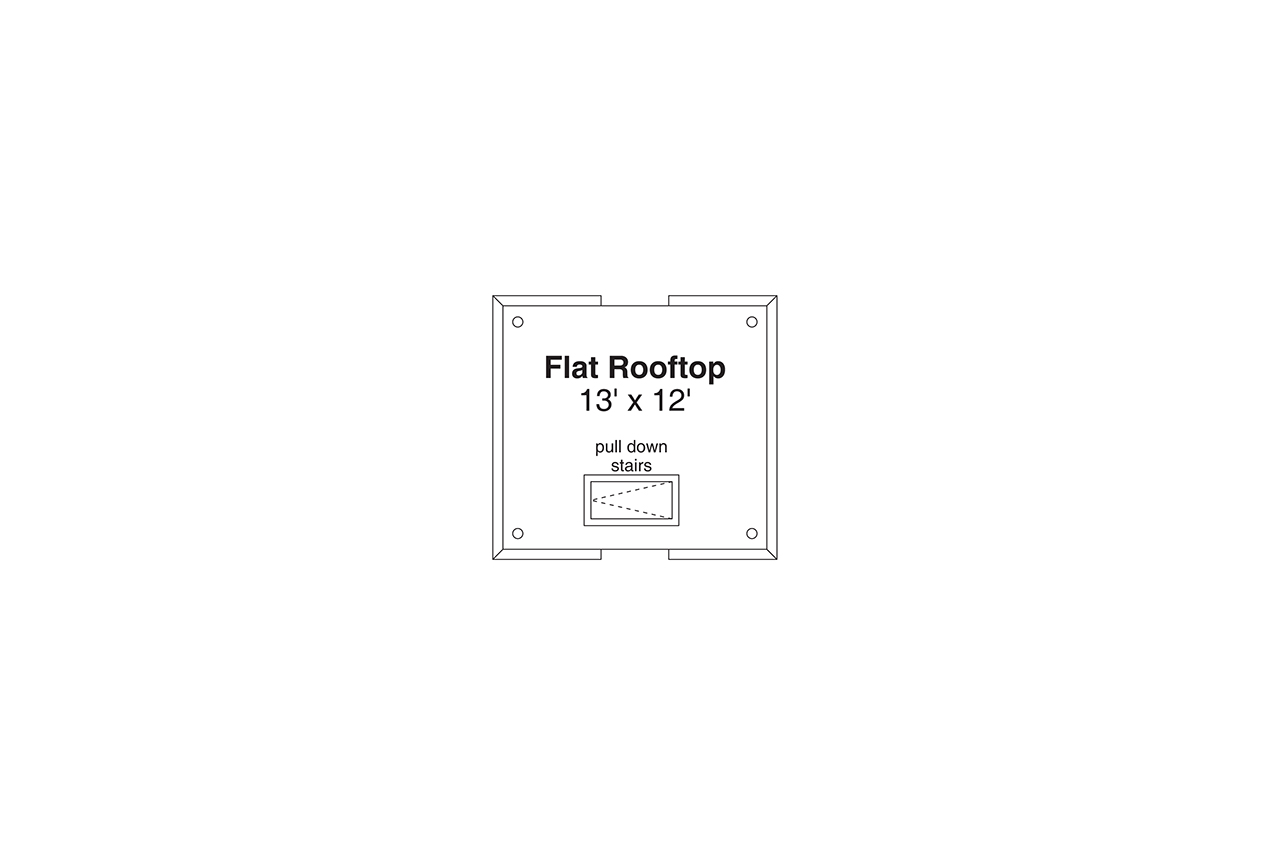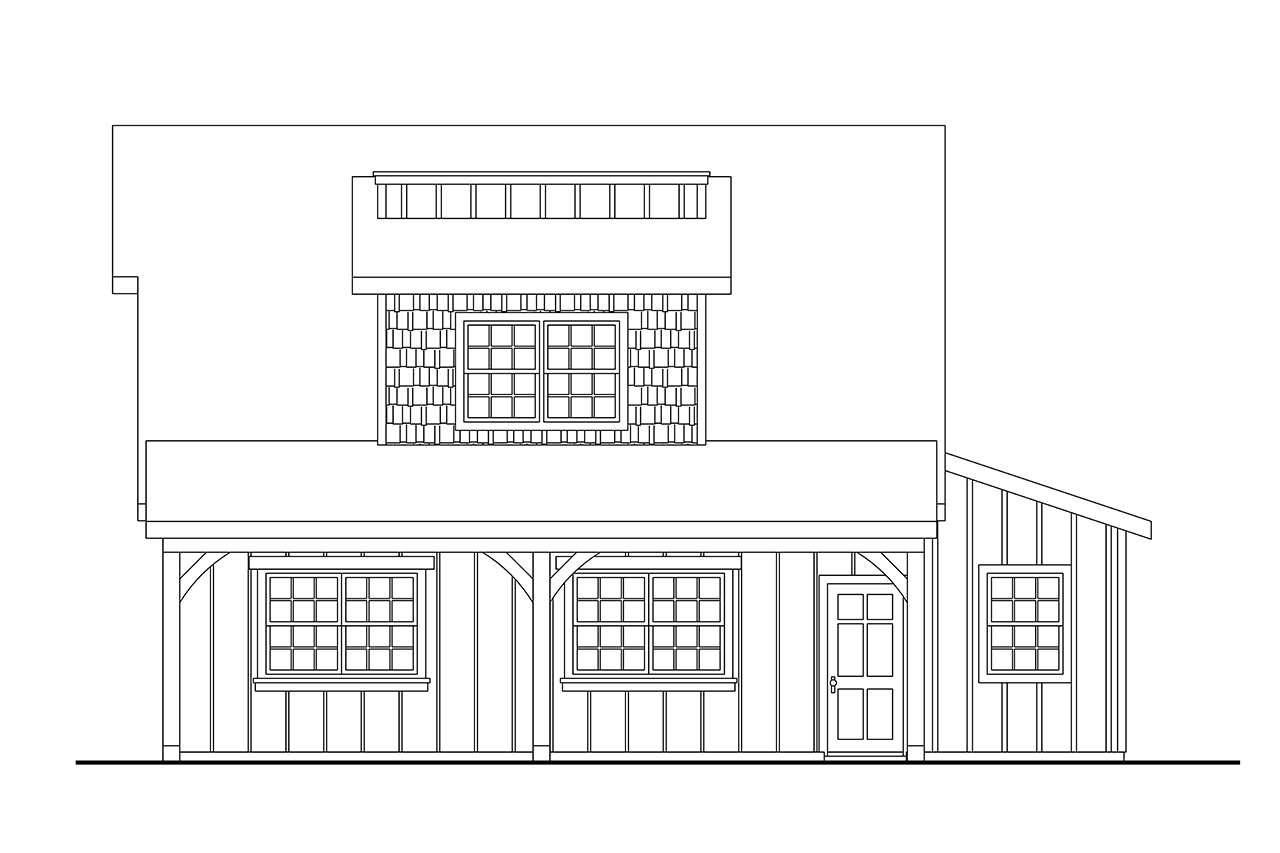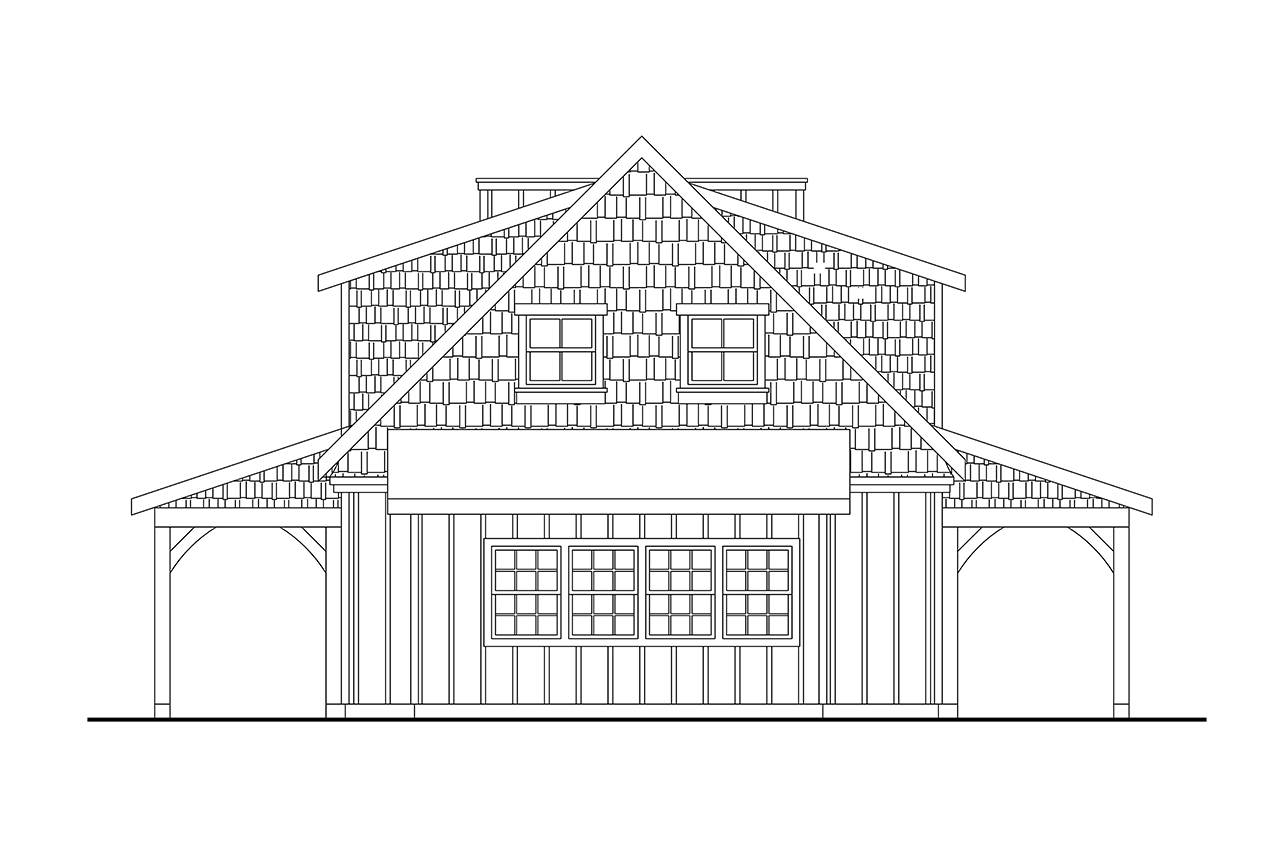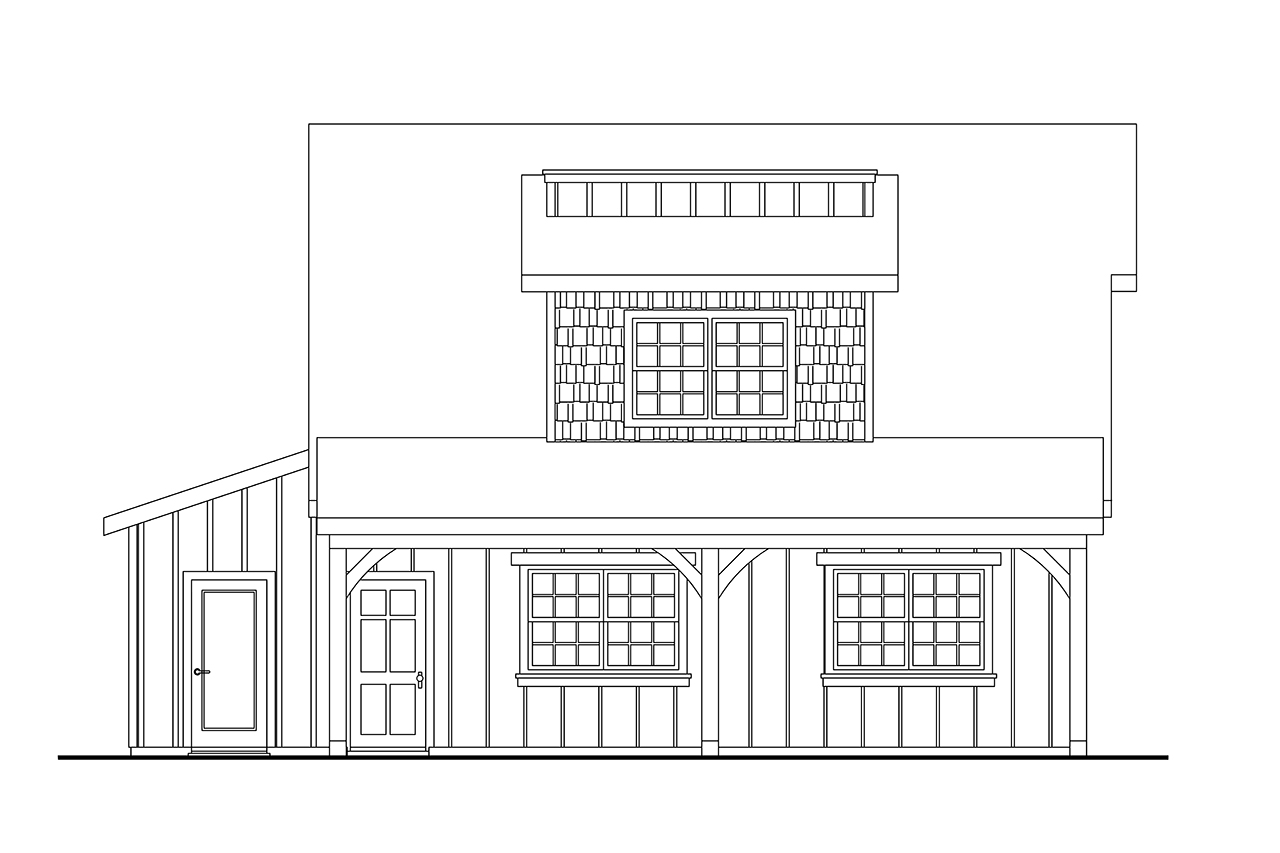Plan 13-191
Plan Features
- Garage Plans With Lofts
- New Garage Plans
Plan Details
| Bays | 2 |
| Levels | 2 |
| Width | 42' |
| Depth | 38' |
| Height | 25'-3" |
| Exterior wall | 2x6 |
| Foundation | Slab on Grade |
| Roof framing | Rafters |
| Roof pitch | 12/12 Main Roof |
| Ceiling height | 9-0 First Floor, 8-0 Second Floor |
| Garage Door Size | Both Garage Doors are 9 feet wide and 8 feet tall. |
This two-car garage plan with a loft also has two exterior-covered areas that could be used for storage or entertainment. The half bath elevates this to more than a man cave. This is a hangout space for everyone.

