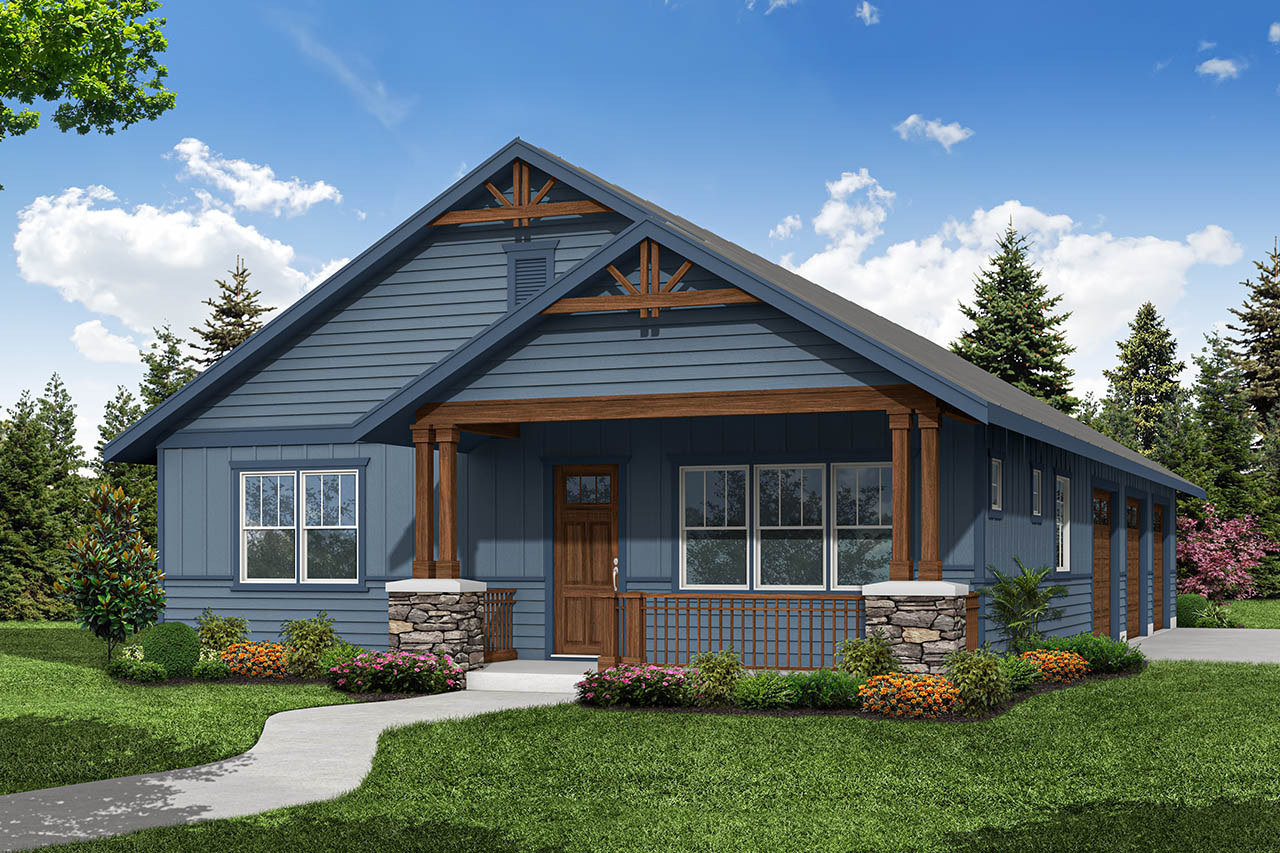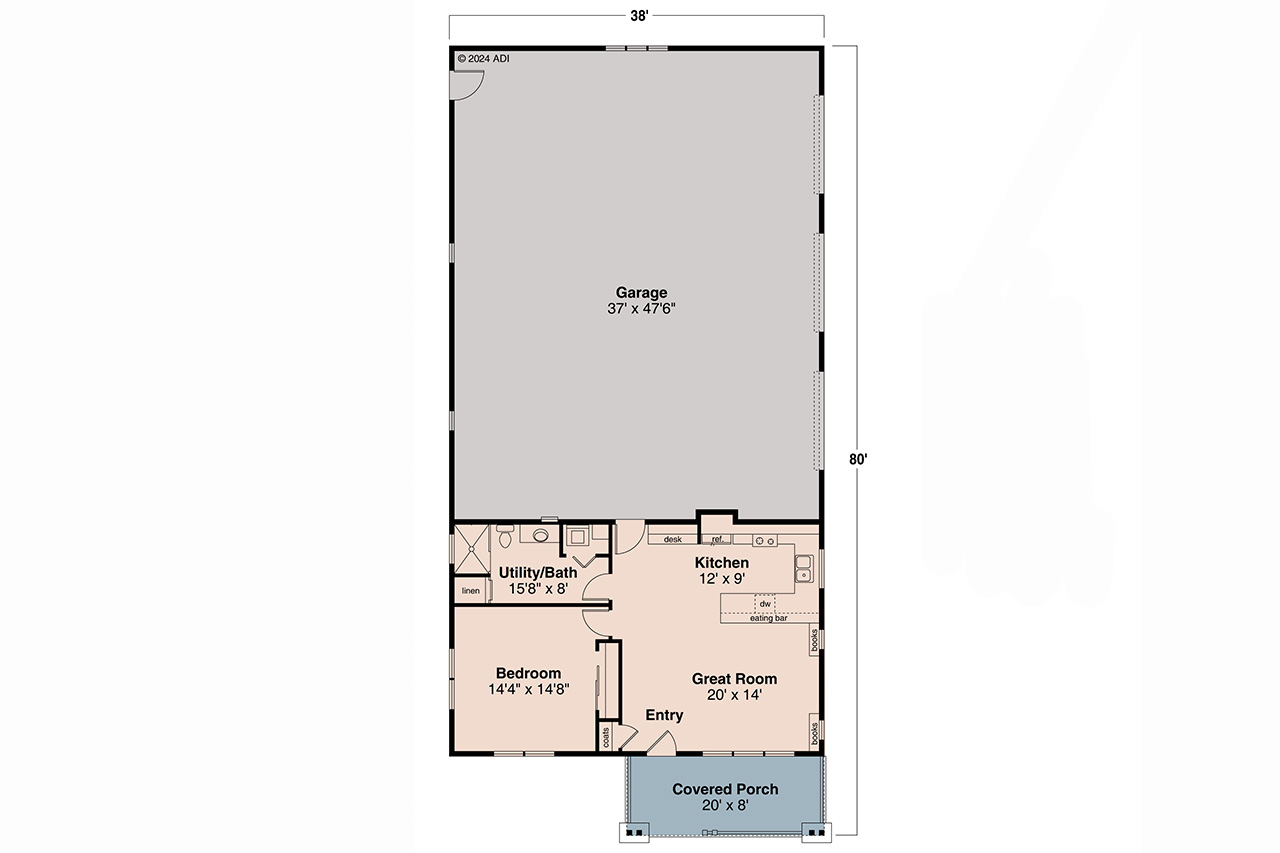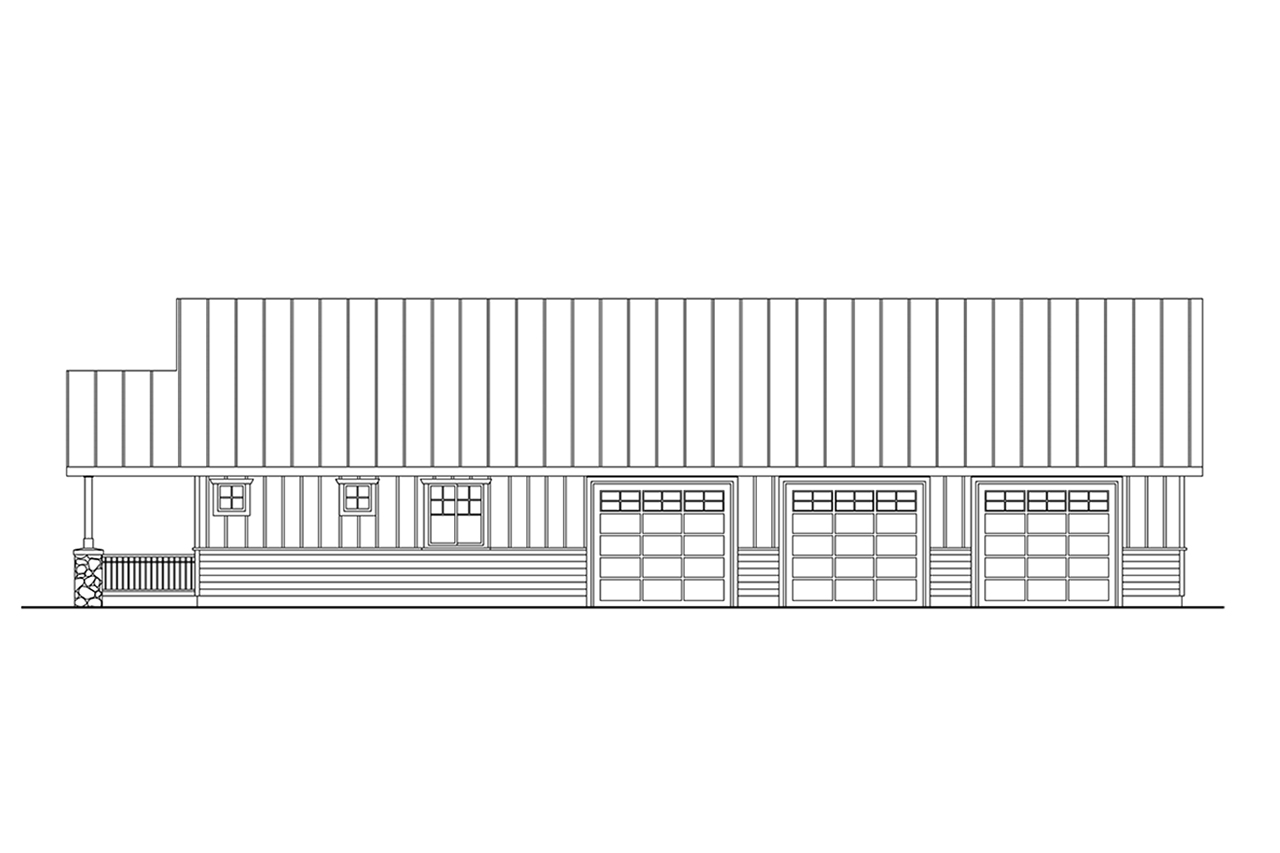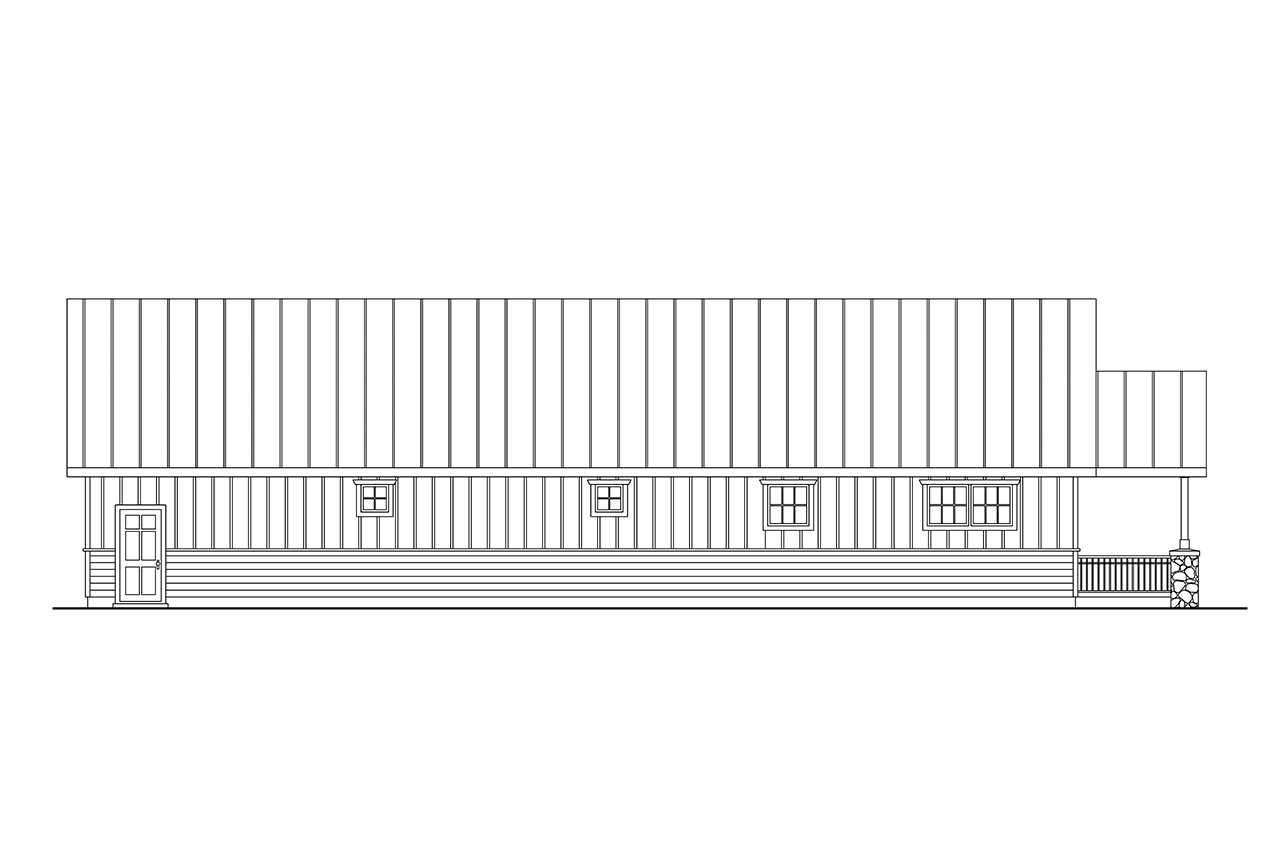Plan 13-192
Plan Features
- 3 Car Garage Plans
- Garage Apartment Plans
Plan Details
| Living sq ft | 916 |
| First Floor | 916 |
| Bays | 3 |
| Levels | 1 |
| Width | 38' |
| Depth | 80' |
| Height | 22'-6" |
| Exterior wall | 2x6 |
| Foundation | Footing and Foundation Wall |
| Roof framing | Roof Trusses |
| Roof pitch | 7/12 Main Roof |
| Ceiling height | 10-0 First Floor |
| Garage Door Size | 10' Wide x 9' Tall - All Doors |
This Garage Apartment plan is all on one level for those who do not care to use stairs. It features an over-sized 3-Car garage that has plenty of extra space for storage.






