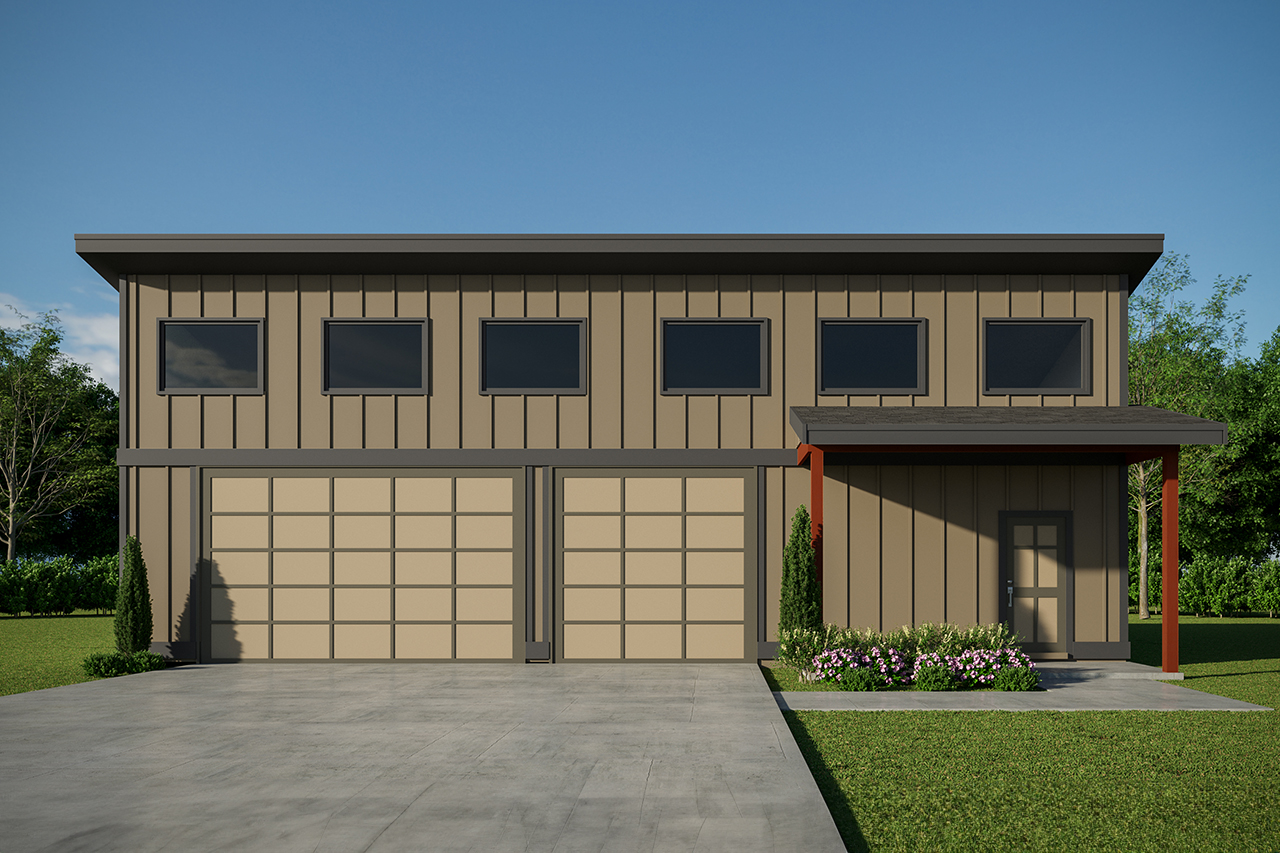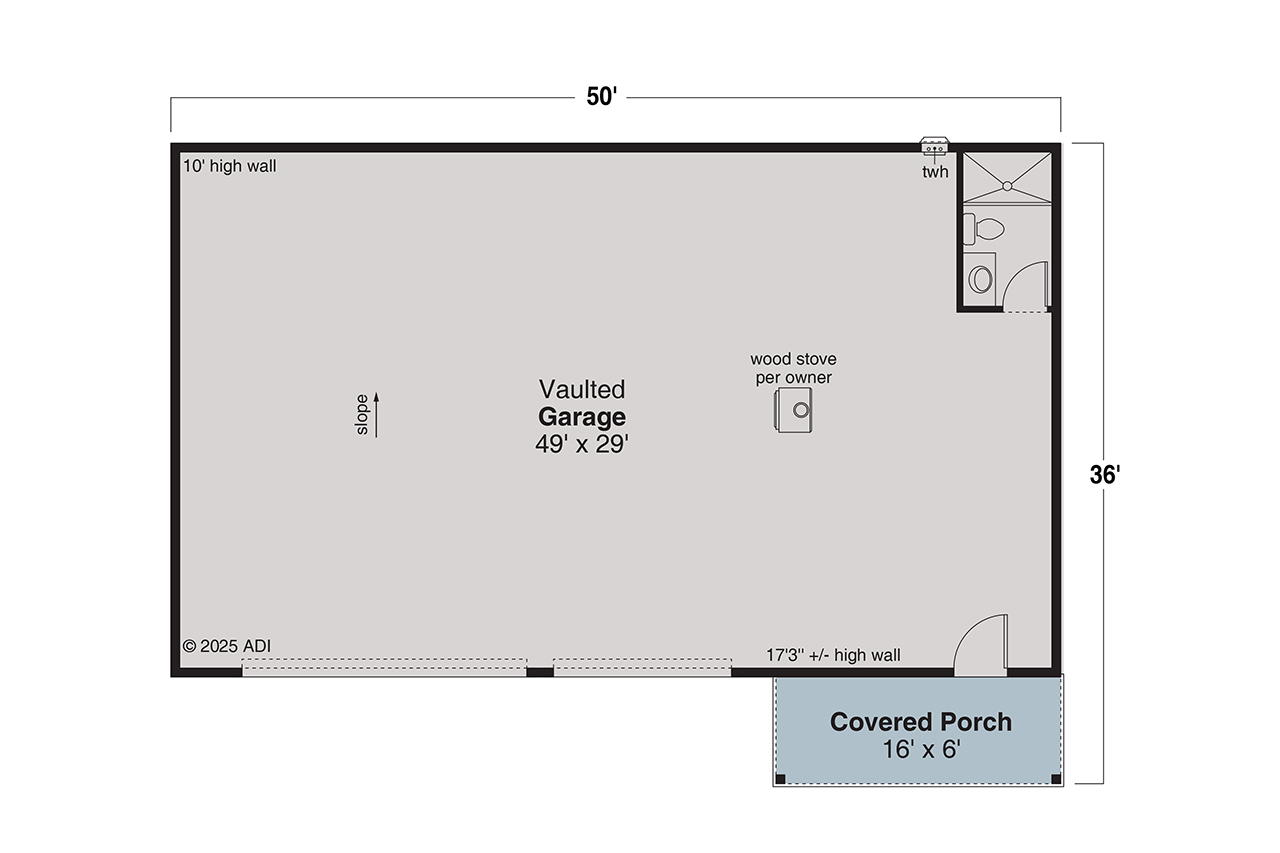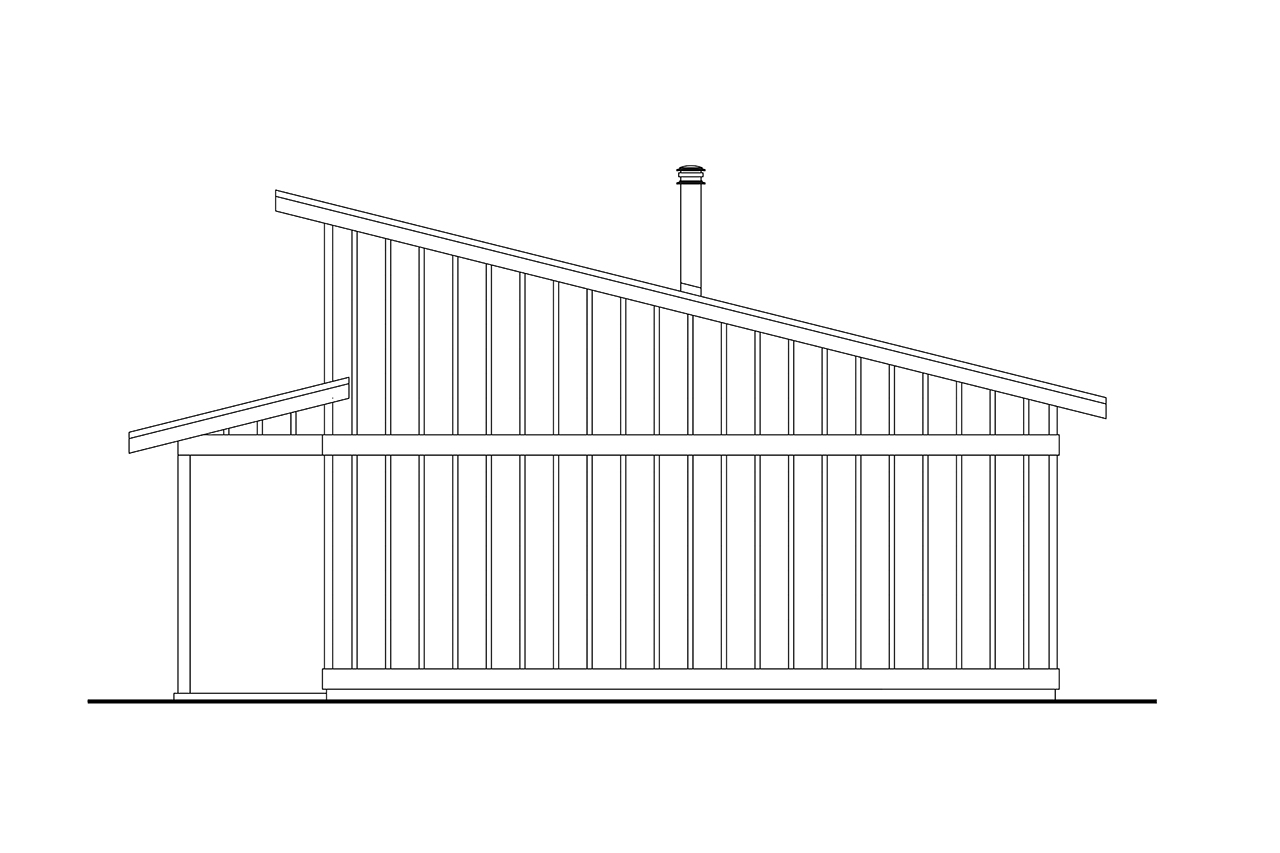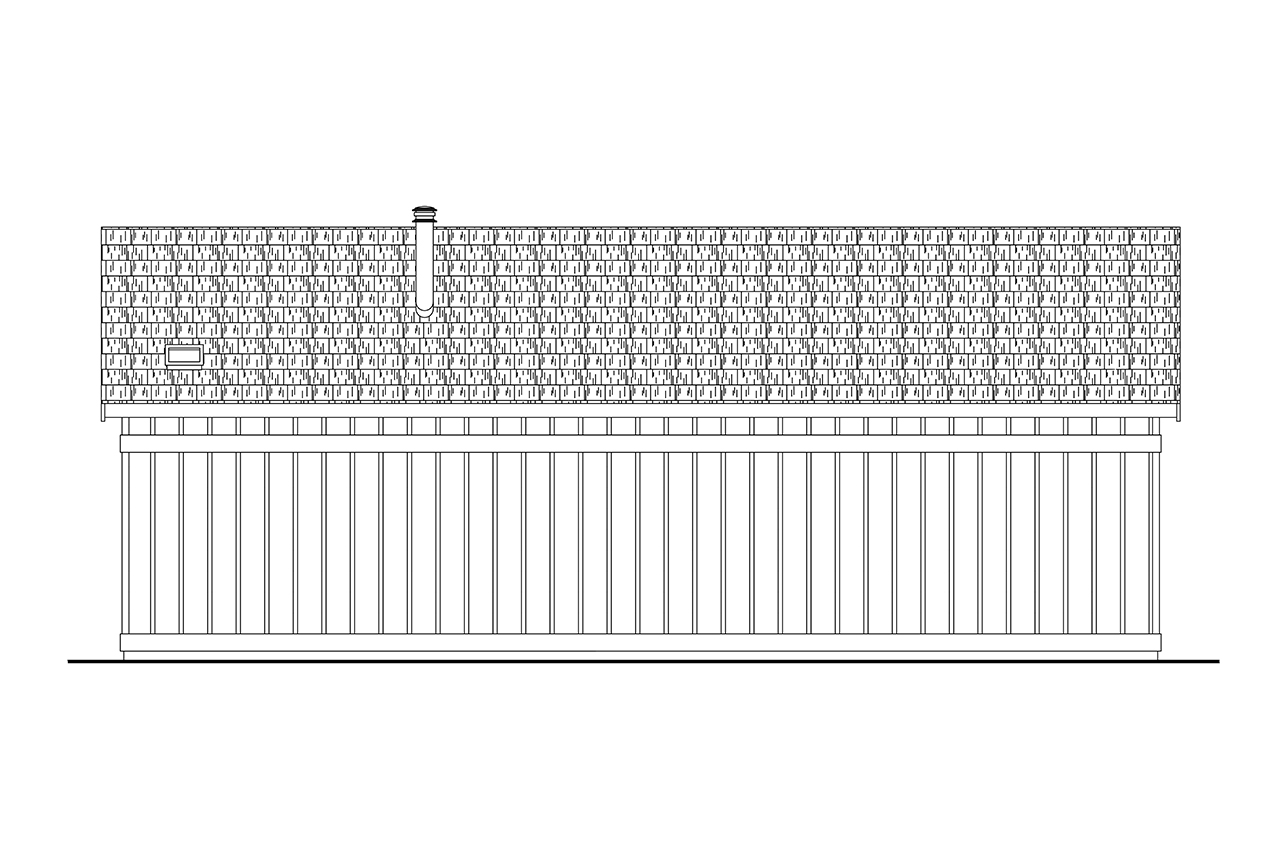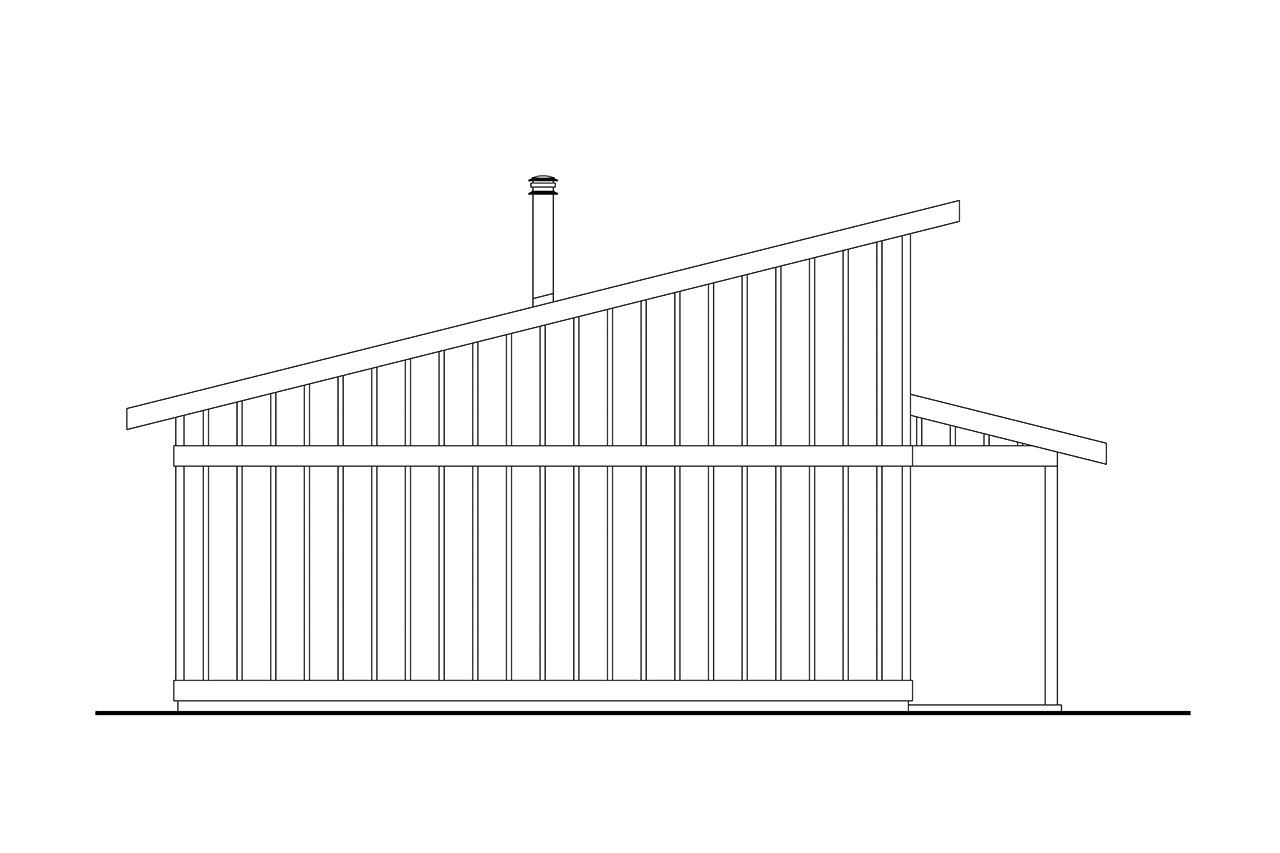Plan 13-199
Plan Features
- 3 Car Garage Plans
Plan Details
| Bays | 3 |
| Levels | 1 |
| Width | 50' |
| Depth | 36' |
| Height | 22' |
| Exterior wall | 2x6 |
| Foundation | Footing and Foundation Wall |
| Roof framing | Roof Trusses |
| Roof pitch | 3/12 Main Roof |
| Ceiling height | 10-0 First Floor |
| Large Garage Door Size | 16' Wide x 10' Tall |
| Small Garage Door Size | 10' Wide x 10' Tall |
This three car garage plan features a tall sloped ceiling, bathroom, wood stove and extra space for storage or hanging out.

