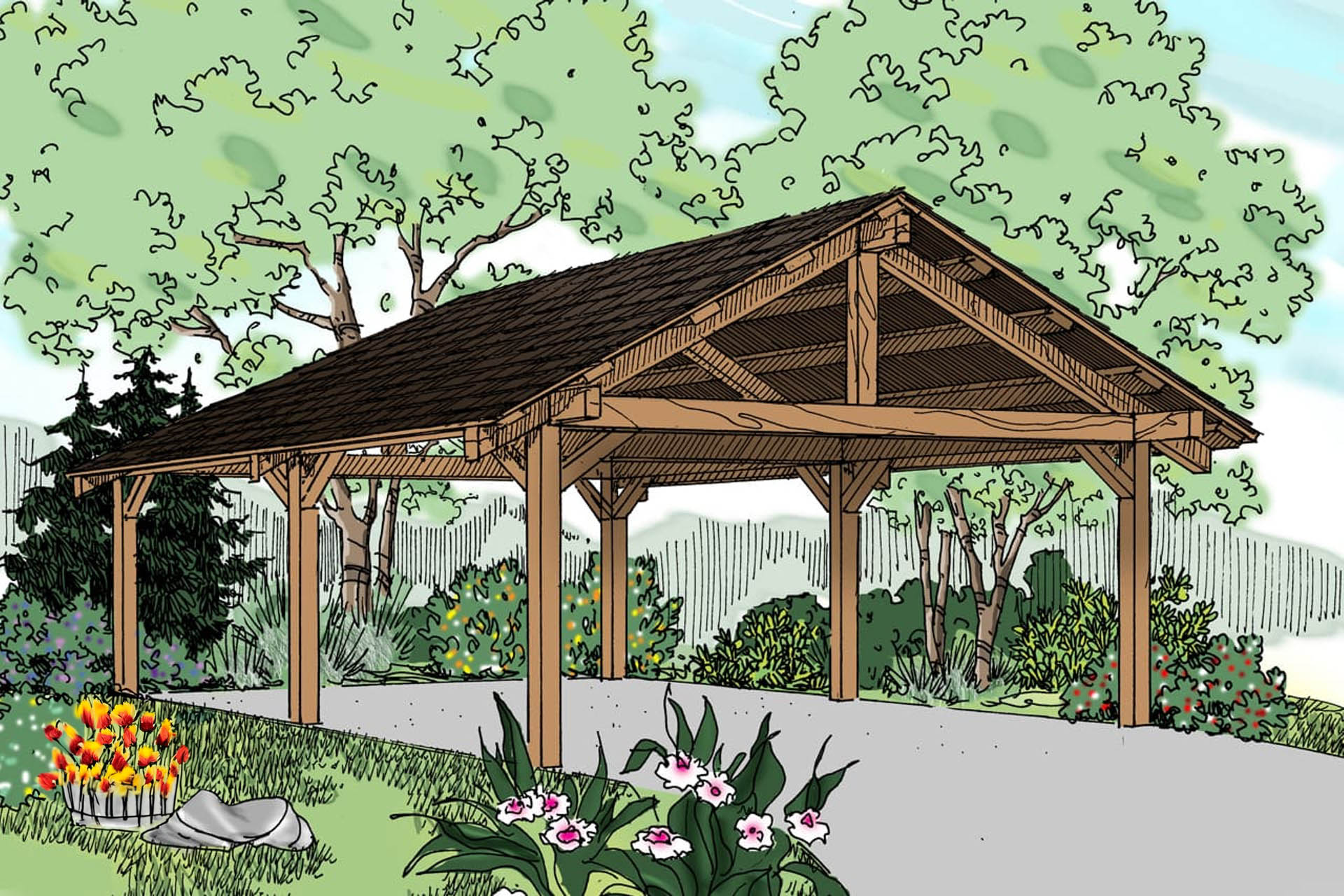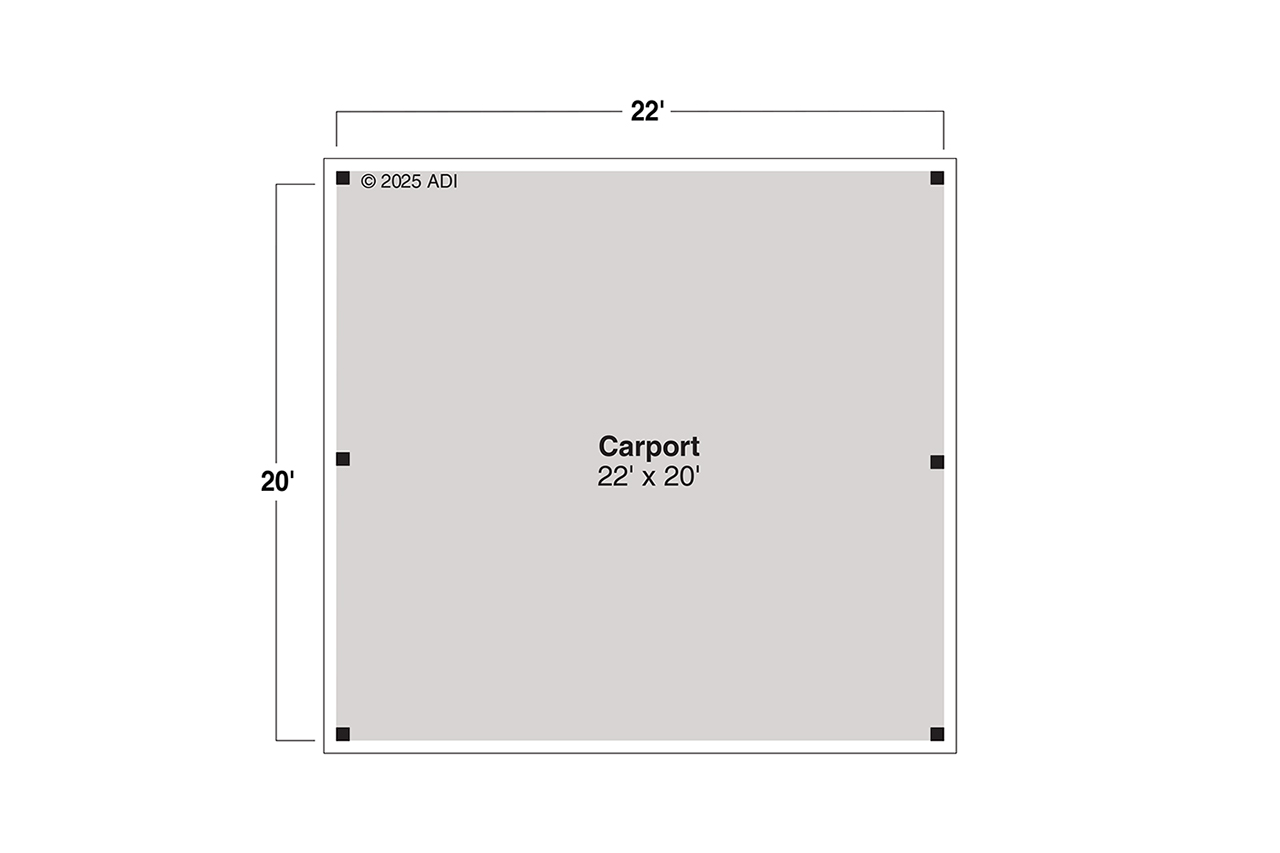Plan 13-200
Plan Features
- Carports
Plan Details
| Bays | 2 |
| Levels | 1 |
| Width | 22' |
| Depth | 20' |
| Height | 15'-11" |
| Exterior wall | Post and Beam |
| Foundation | Concrete Piers |
| Roof framing | Timber |
| Roof pitch | 6/12 Main Roof |
| Ceiling height | 8-0 First Floor |
Carports are for more than vehicle storage. They make great gathering spaces for outdoor activities.



