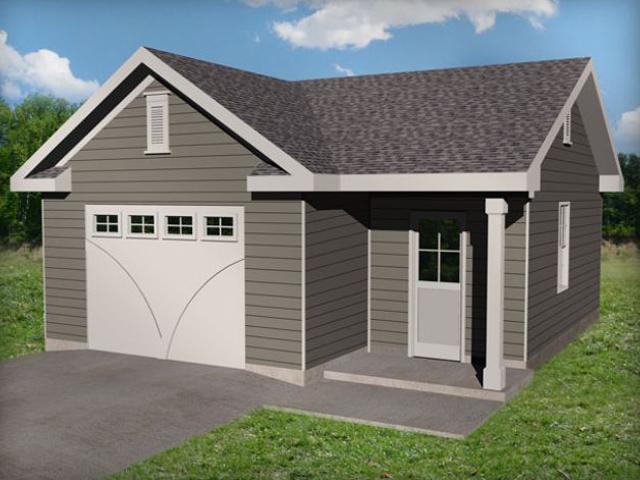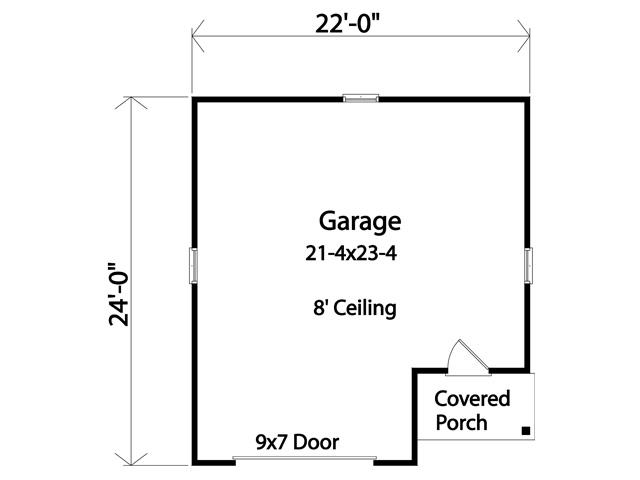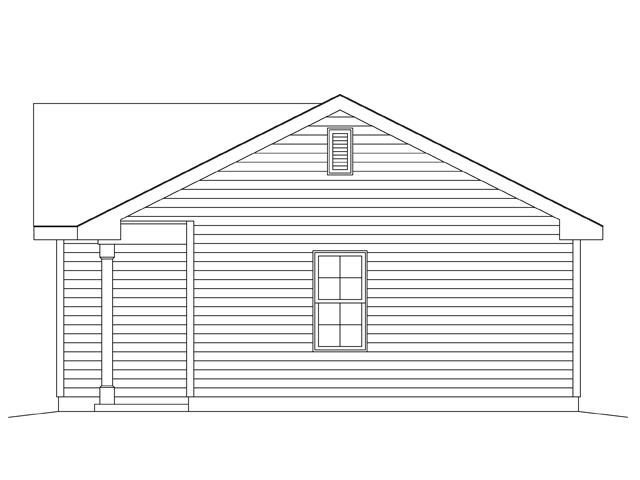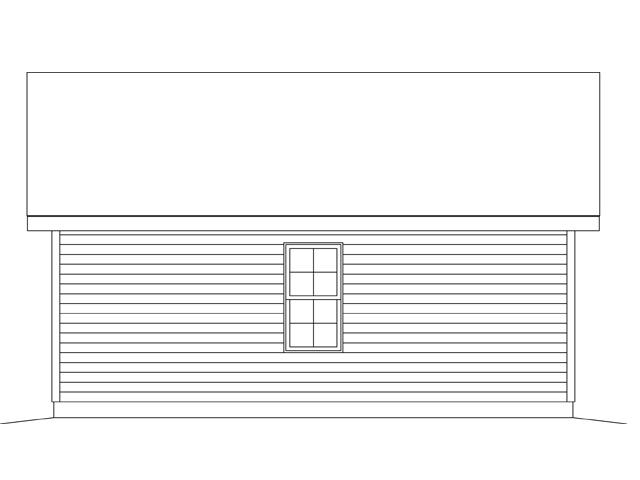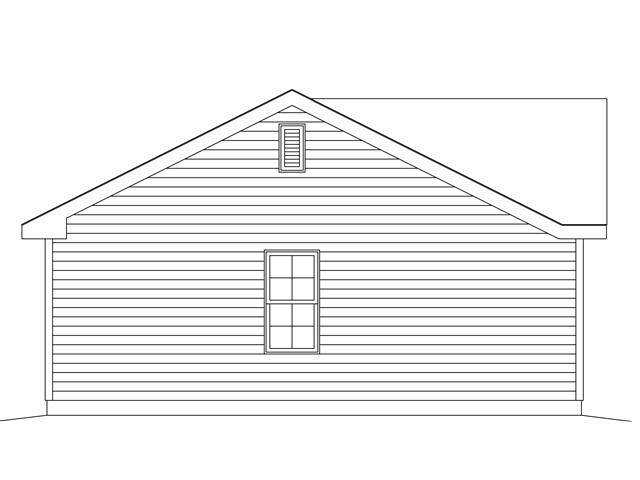Plan 1302
Plan Features
- 1 Car Garage Plans
Plan Details
| Bays | 1 |
| Levels | 1 |
| Width | 22' |
| Depth | 24' |
| Height | 14'-8" |
| Exterior wall | 2x4 |
| Foundation | Footing and Foundation Wall |
| Roof framing | Roof Trusses |
| Roof pitch | 6/12 Main Roof, 8/12 Front Gable |
| Ceiling height | 9-0 First Floor |
It is not often that a one car garage has extra space for storage, but this garage plan does. The extra width features a covered porch and provide much needed space inside.

