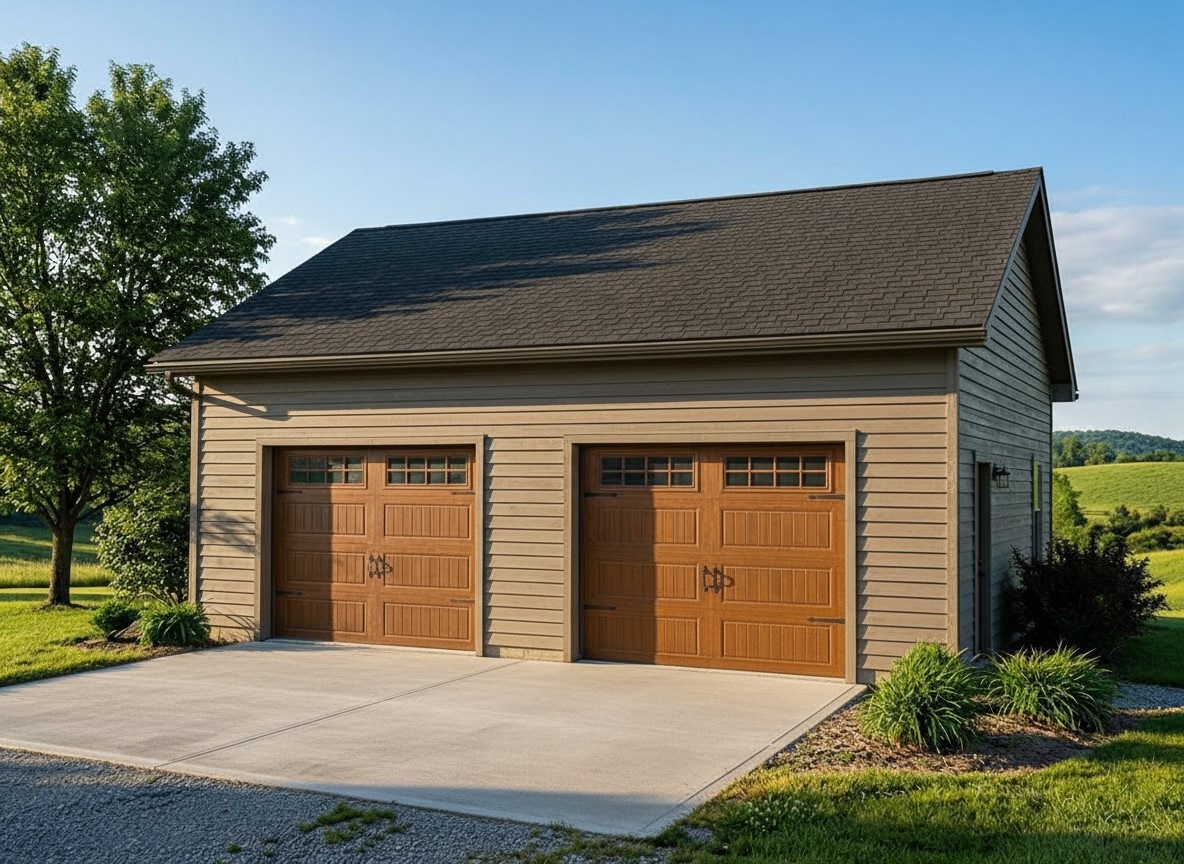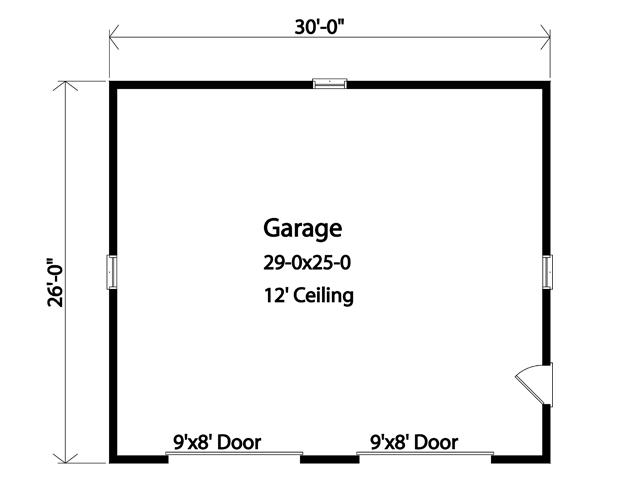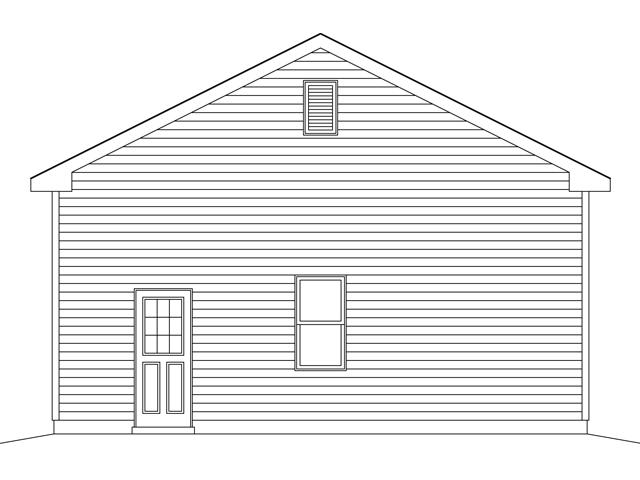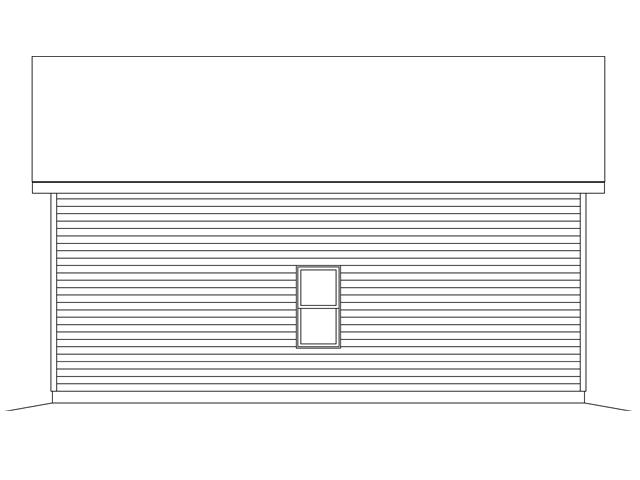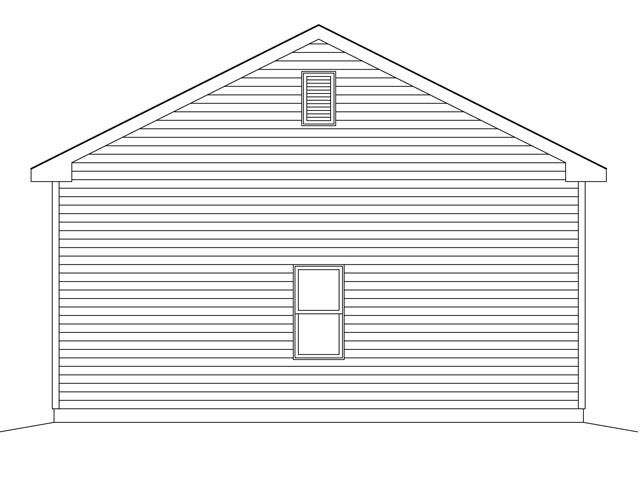Plan 1401
Plan Features
- 2 Car Garage Plans
- Auto Lift Garage Plans
Plan Details
| Bays | 2 |
| Levels | 1 |
| Width | 30' |
| Depth | 26' |
| Height | 19'-8" |
| Exterior wall | 2x6 |
| Foundation | Footing and Foundation Wall |
| Roof framing | Roof Trusses |
| Roof pitch | 6/12 Main Roof |
| Ceiling height | 12-0 First Floor |
Simple, straight-forward two car garage economically designed. This garage as 12-foot-tall ceilings allowing room for an auto lift, or any other activity where taller ceilings would be beneficial.

