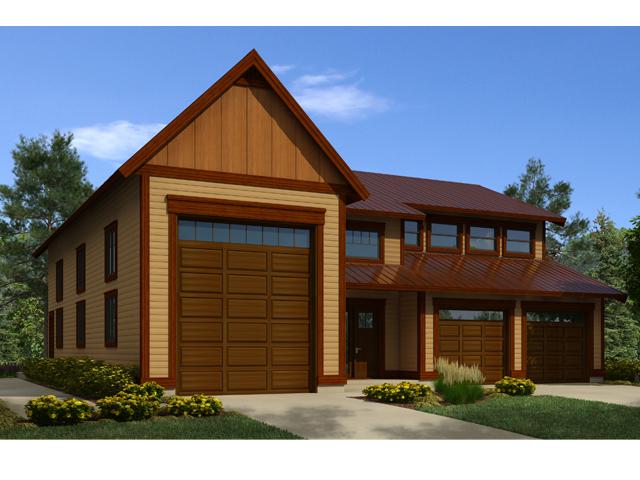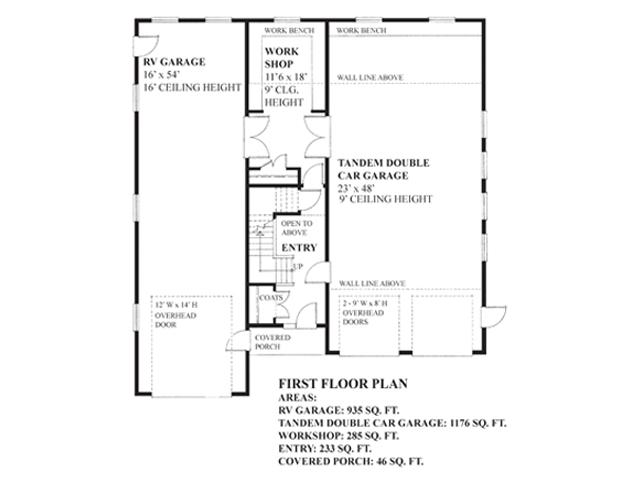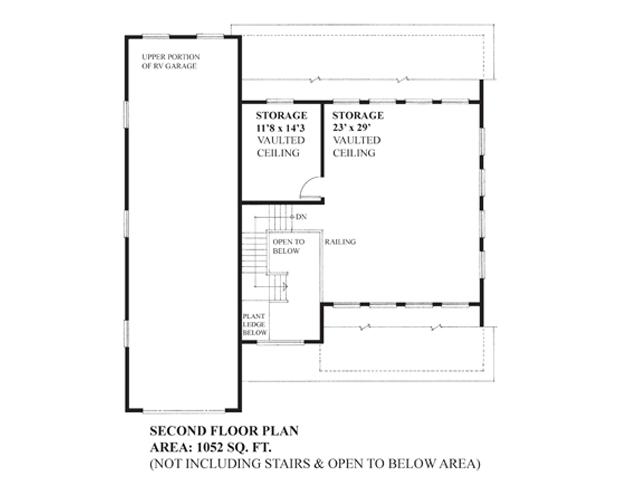Plan 16-017
Plan Features
- RV Garage Plans
Plan Details
| Bays | 3 |
| Levels | 2 |
| Width | 52'-6" |
| Depth | 55' |
| Height | 27'-6" |
| Exterior wall | 2x6 |
| Foundation | Footing and Foundation Wall |
| Roof framing | Rafters and Trusses |
| Roof pitch | 5/12 Main Roof, 12/12 Front Gable |
| Ceiling height | 9-0 Garage Side, 16-0 RV Side, 8-0 Sloping to 13-0 Second Floor |
| Garage Door Size | 12' Wide x 14' Tall - RV Door |
| Garage Door Size | 9' Wide x 8' Tall - Both Doors |
This over-sized garage plan is large enough for an RV or large boat on one side and possible up to 4 cars on the other side. Although categorized as an RV Garage, this garage has a loft and is large and versatile enough for countless uses.




