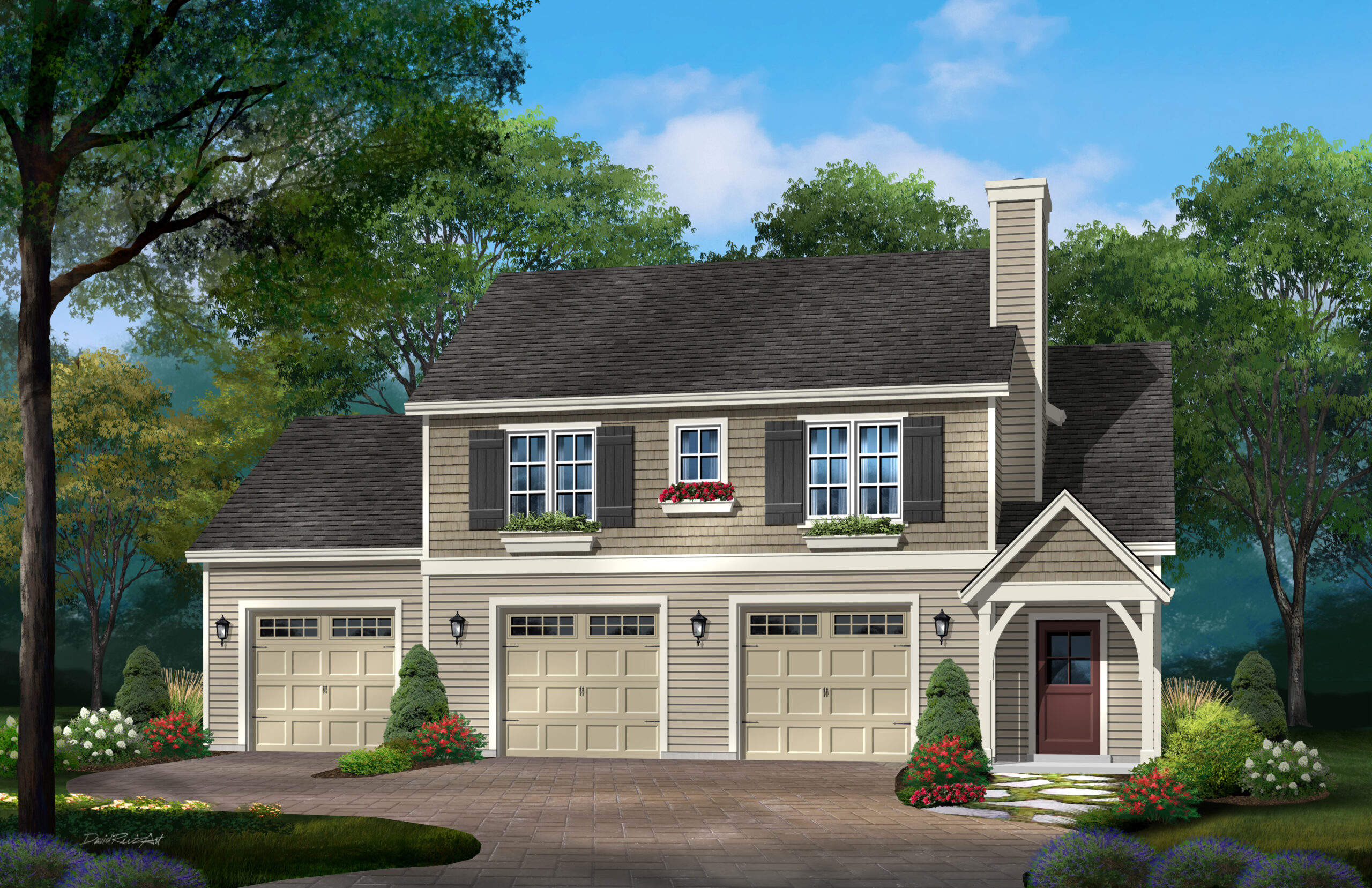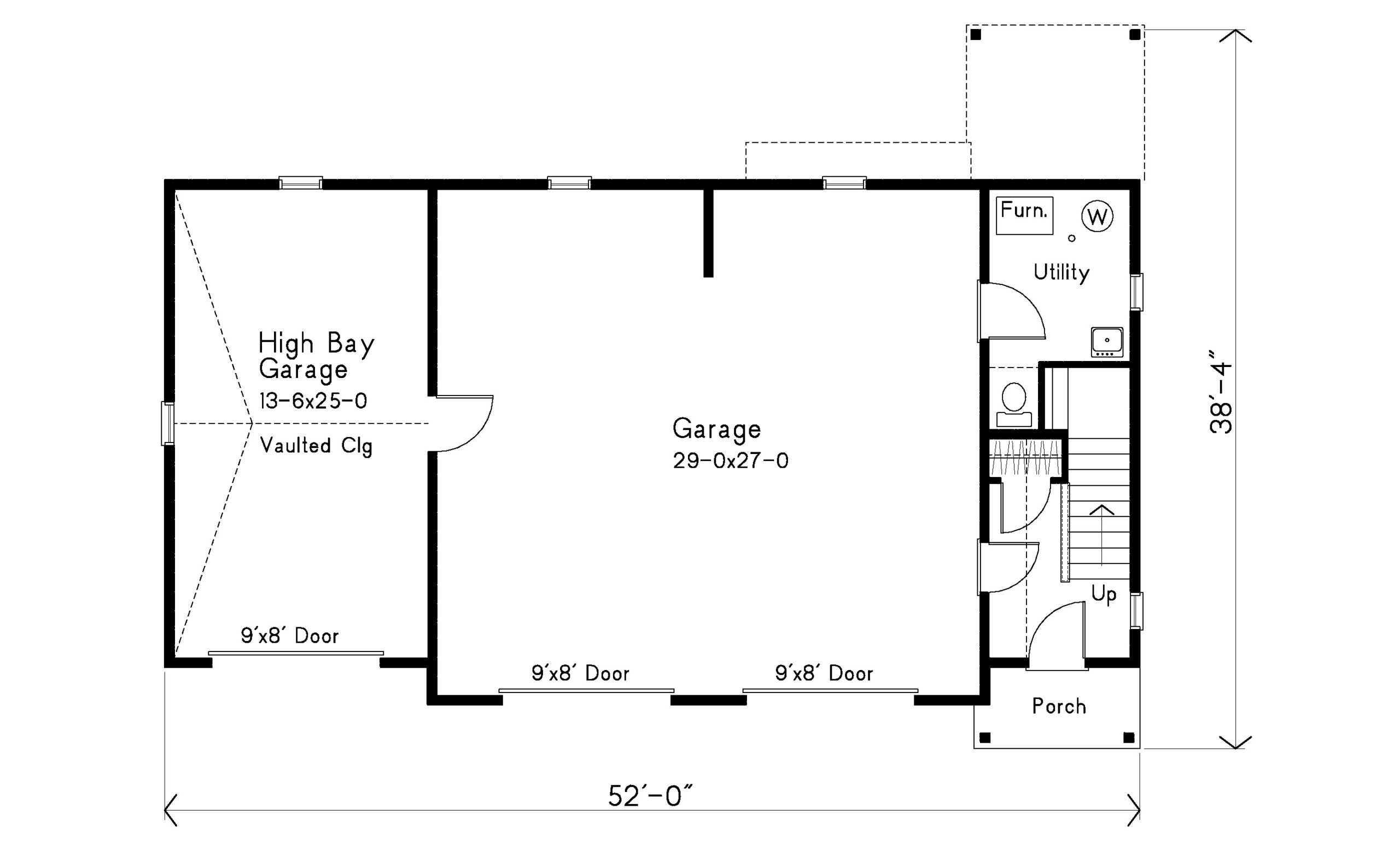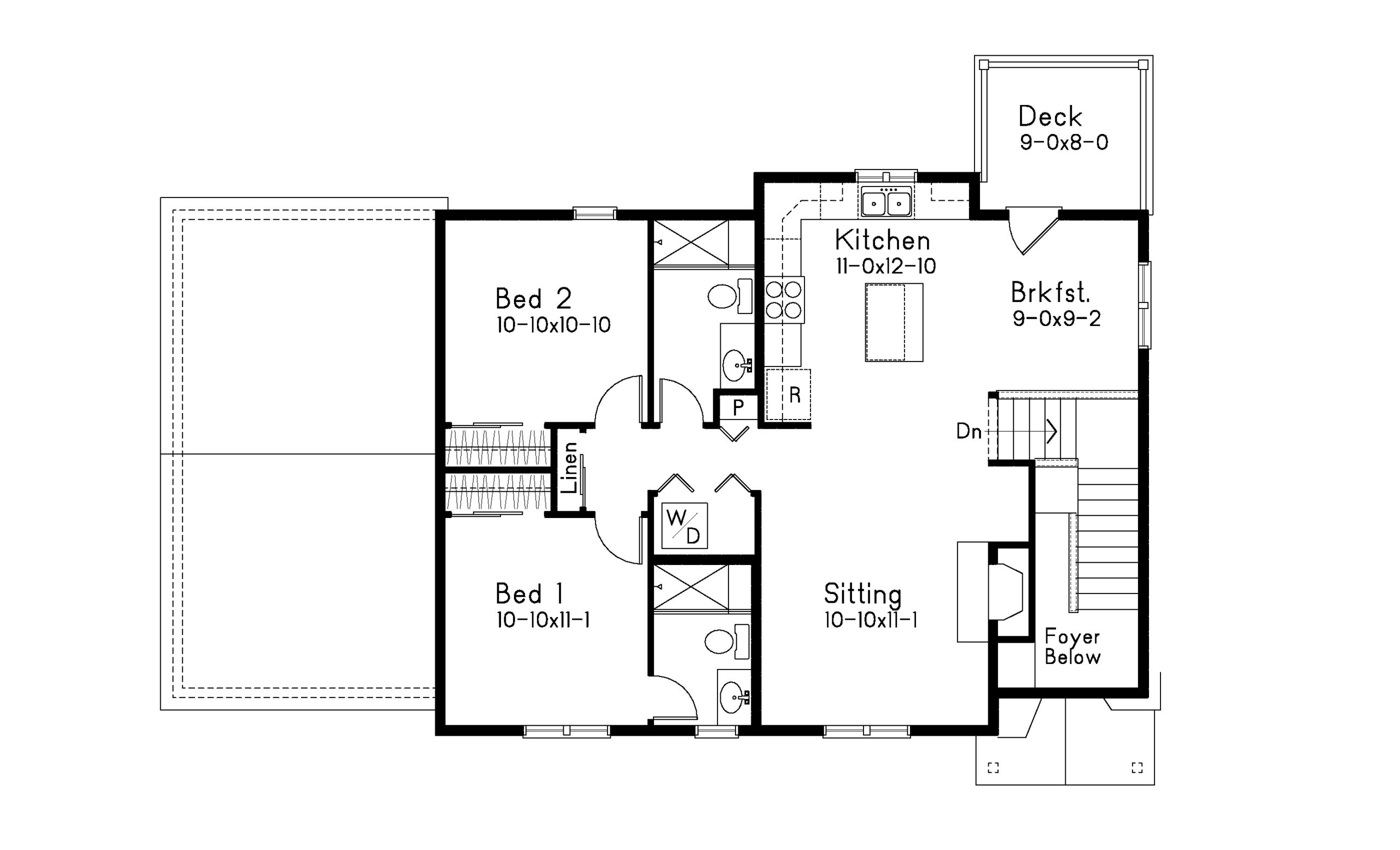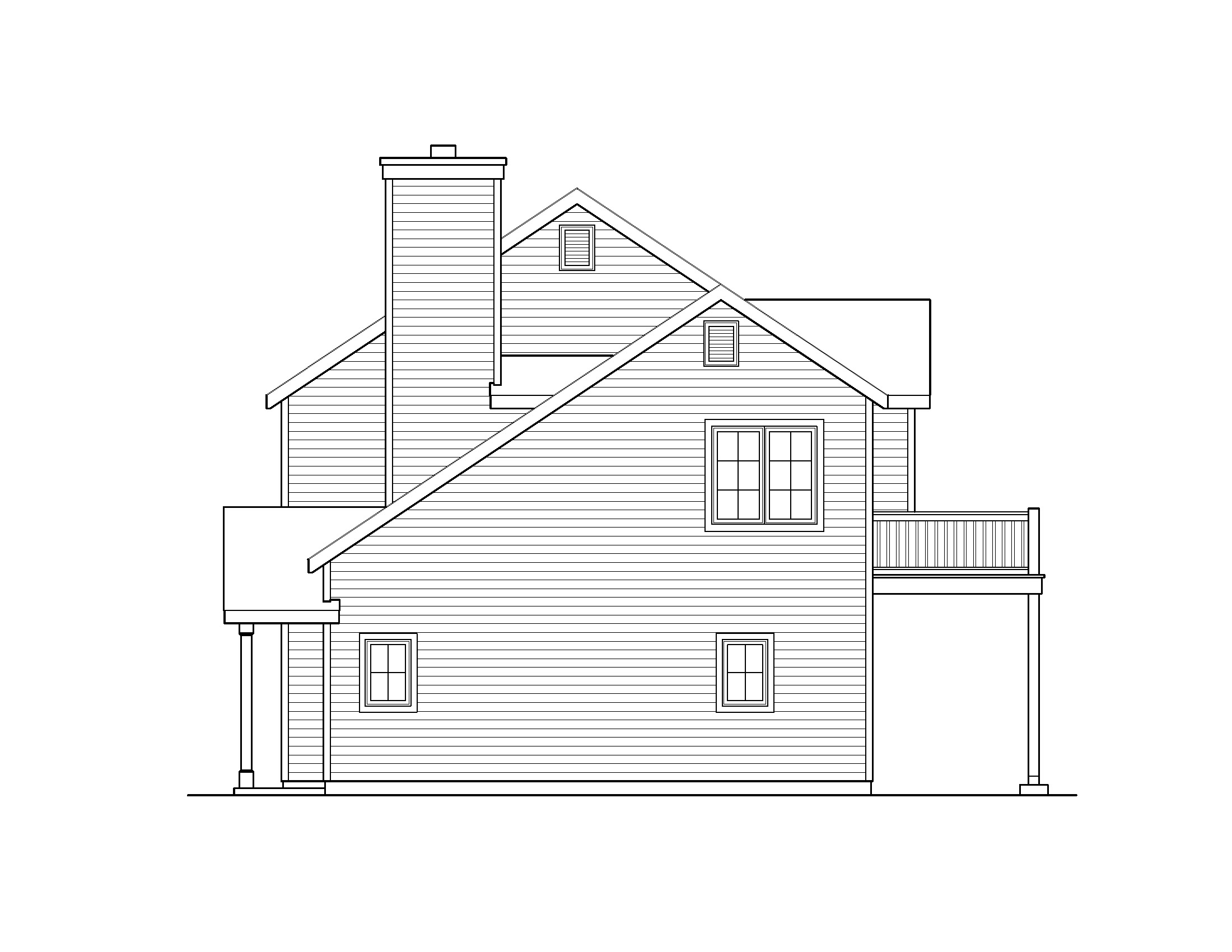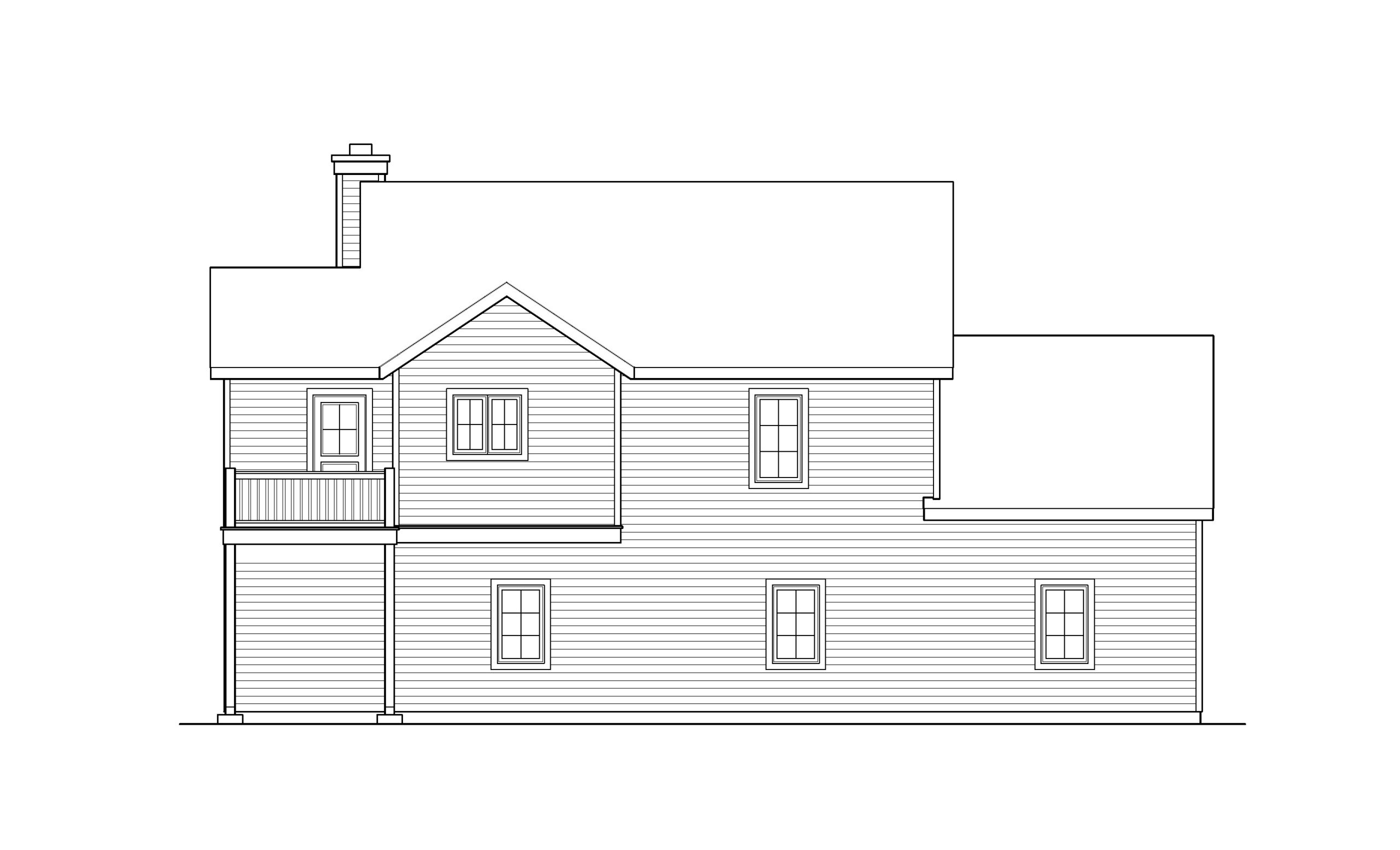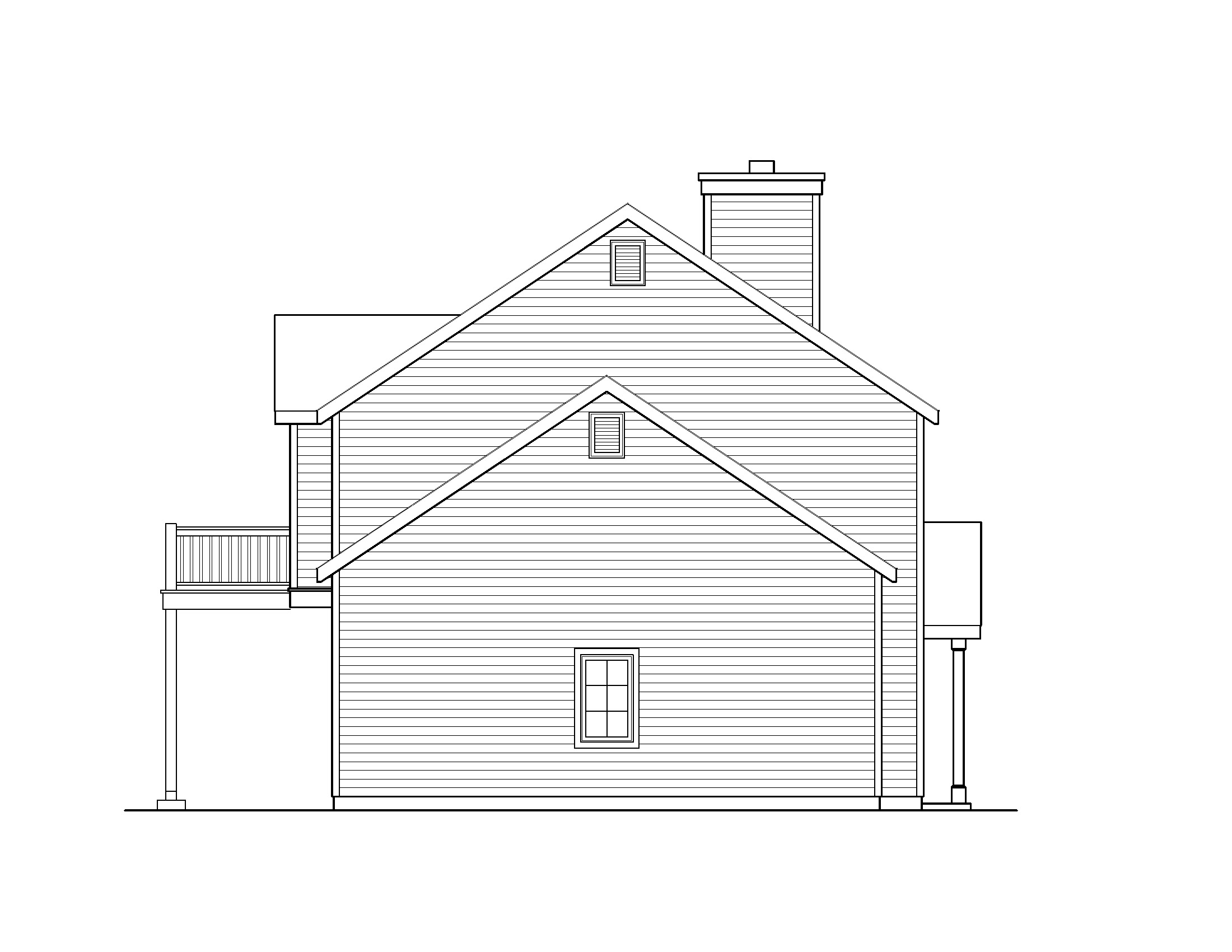Plan 202102
Plan Features
- Auto Lift Garage Plans
- Garage Apartment Plans
Plan Details
| Living sq ft | 1281 |
| First Floor | 209 |
| Second Floor | 1072 |
| Bays | 3 |
| Levels | 2 |
| Width | 52' |
| Depth | 38'-4" |
| Height | 29' |
| Exterior wall | 2x6 |
| Foundation | Footing and Foundation Wall |
| Roof framing | Roof Trusses |
| Roof pitch | 8/12 Main Roof, 12/12 Front Gable |
| Ceiling height | 9-0 First Floor, 8-0 Second Floor, 11-0 Left Bay |
This carriage house plan offers three garage bays, one of which is tall enough for an auto lift. The left bay walls are 11′ tall and the ceiling is vaulted.

