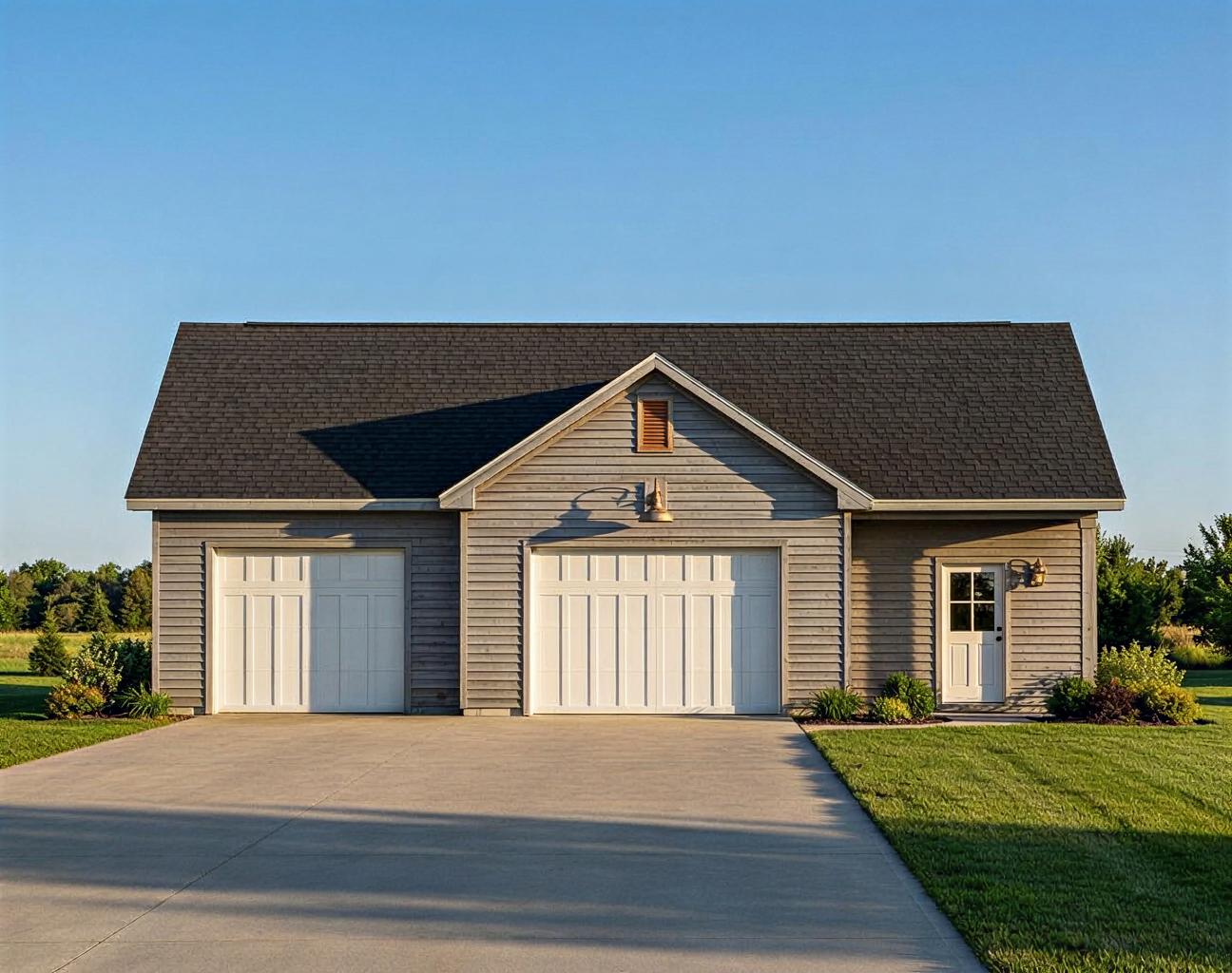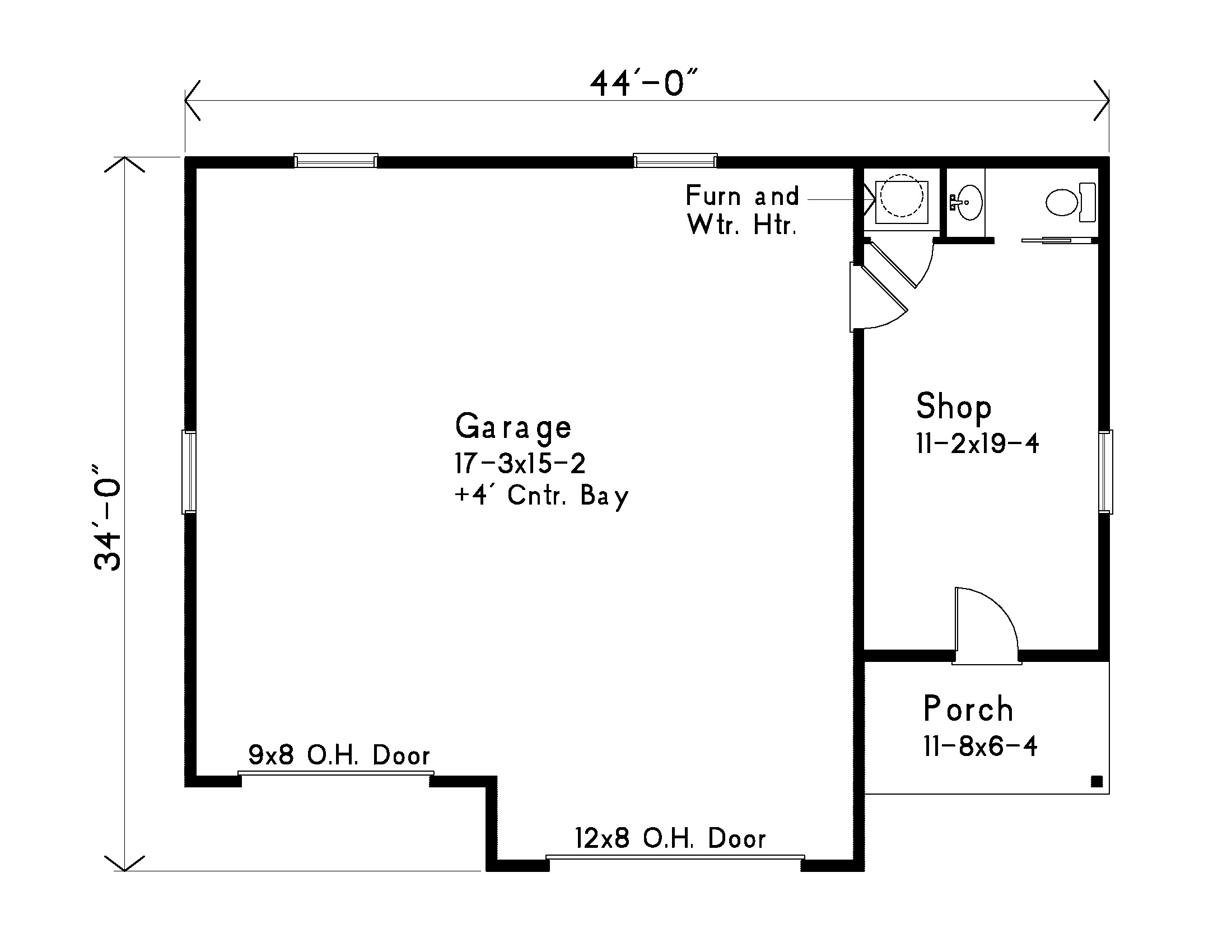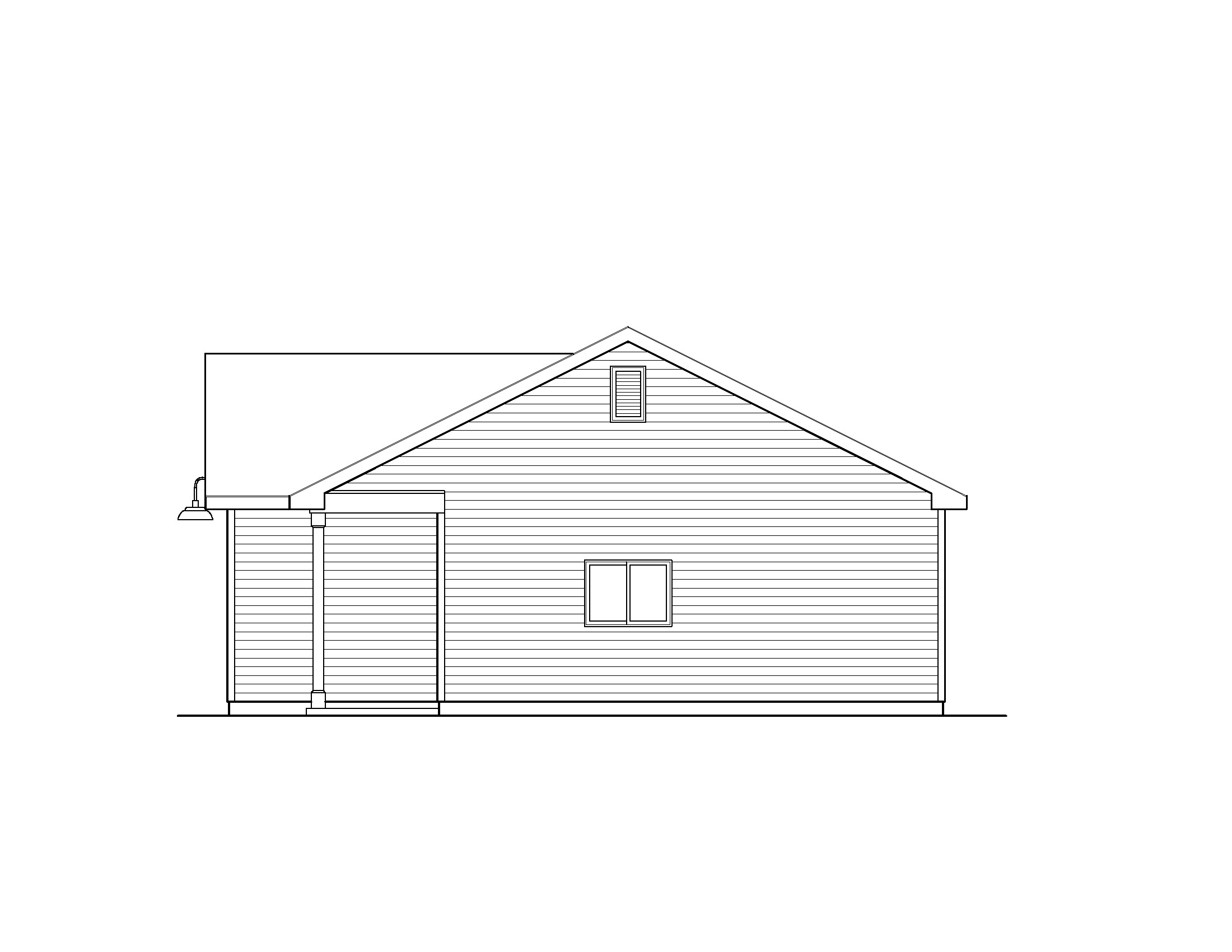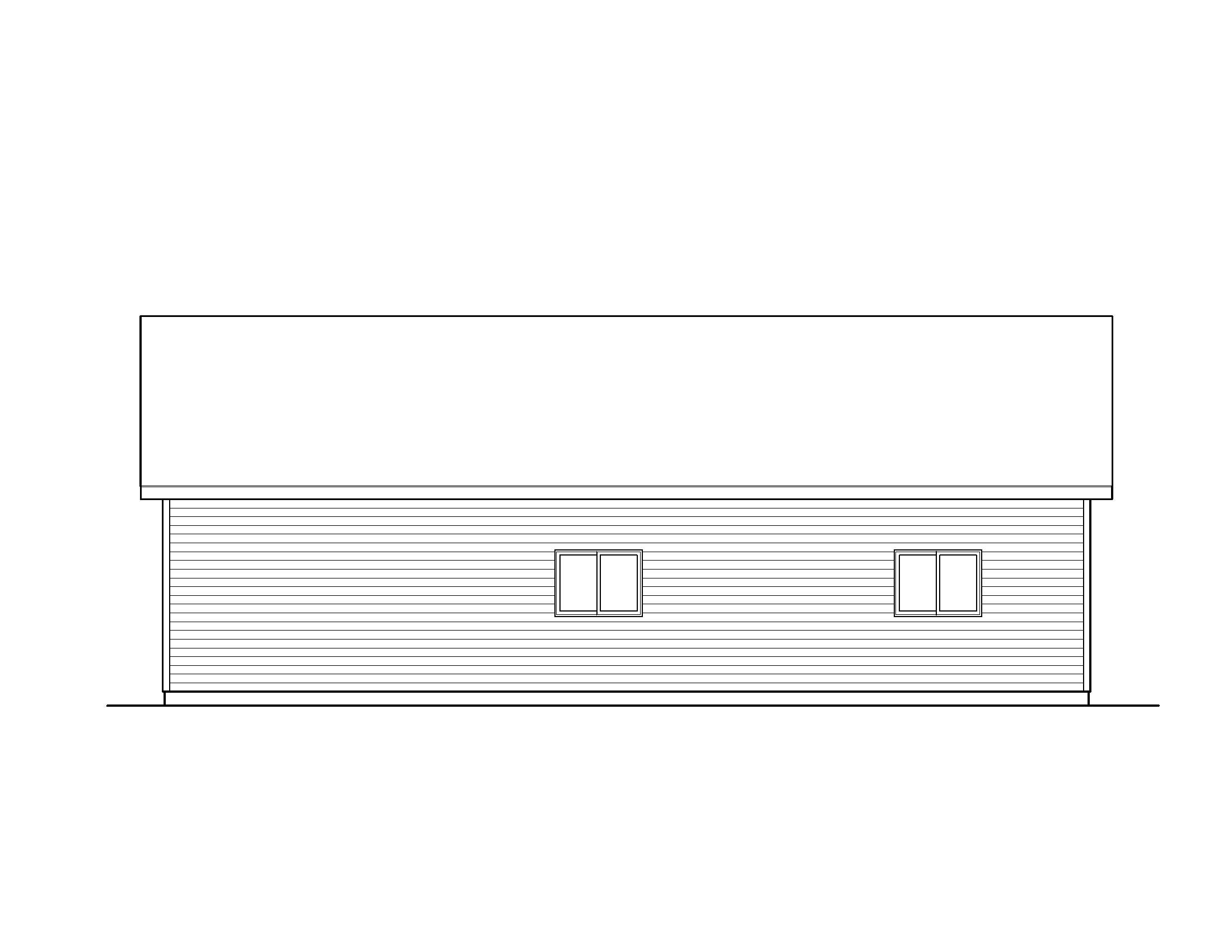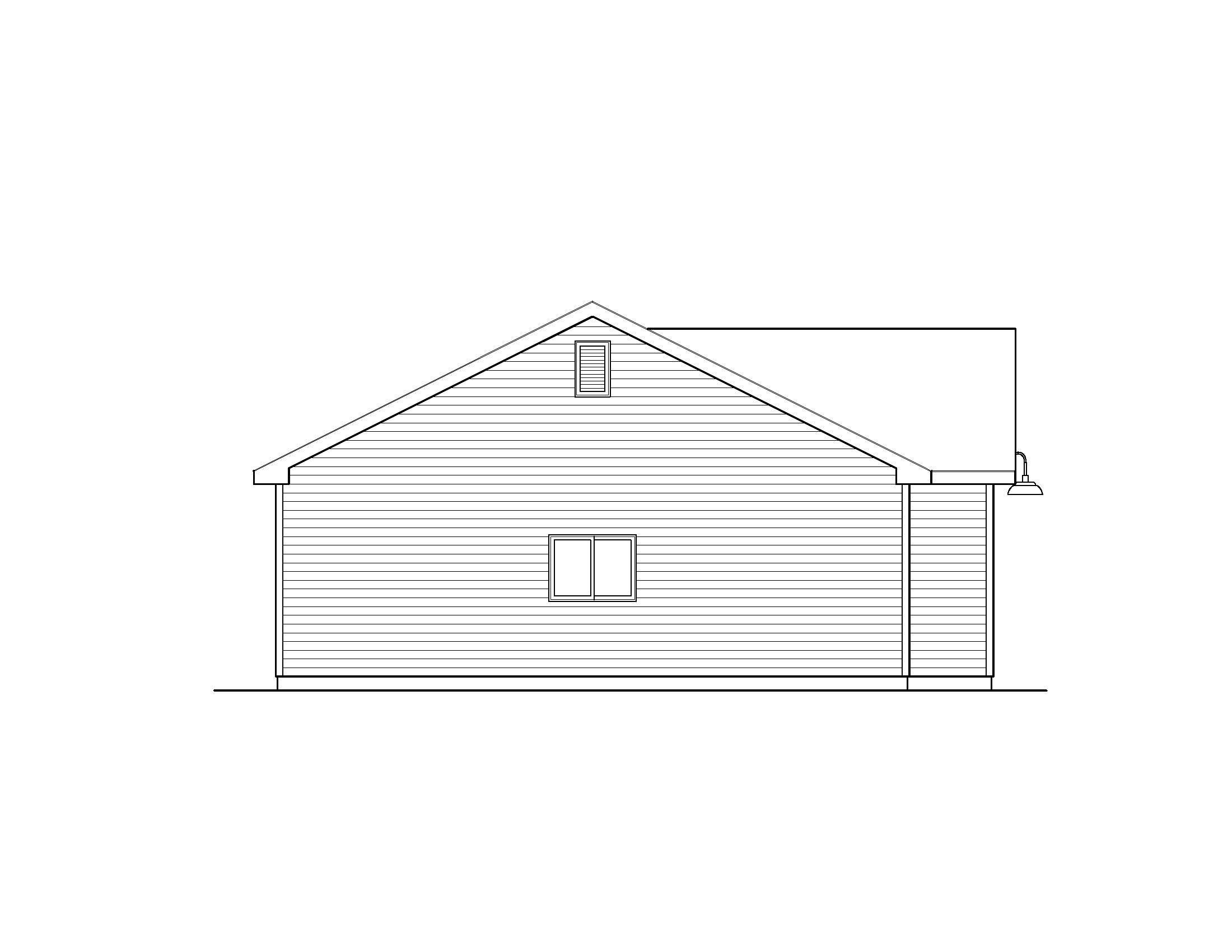Plan 202508
Plan Features
- 2 Car Garage Plans
- Garages with Storage/Workshops
- New Garage Plans
Plan Details
| Bays | 2 |
| Levels | 1 |
| Width | 44' |
| Depth | 34' |
| Height | 18'-7" |
| Exterior wall | 2x6 |
| Foundation | Footing and Foundation Wall |
| Roof framing | Roof Trusses |
| Roof pitch | 6/12 Main Roof, 8/12 Front Gable |
| Ceiling height | 10-0 First Floor |
Two-car oversized garage with shop, half-bath, and curb appeal.

