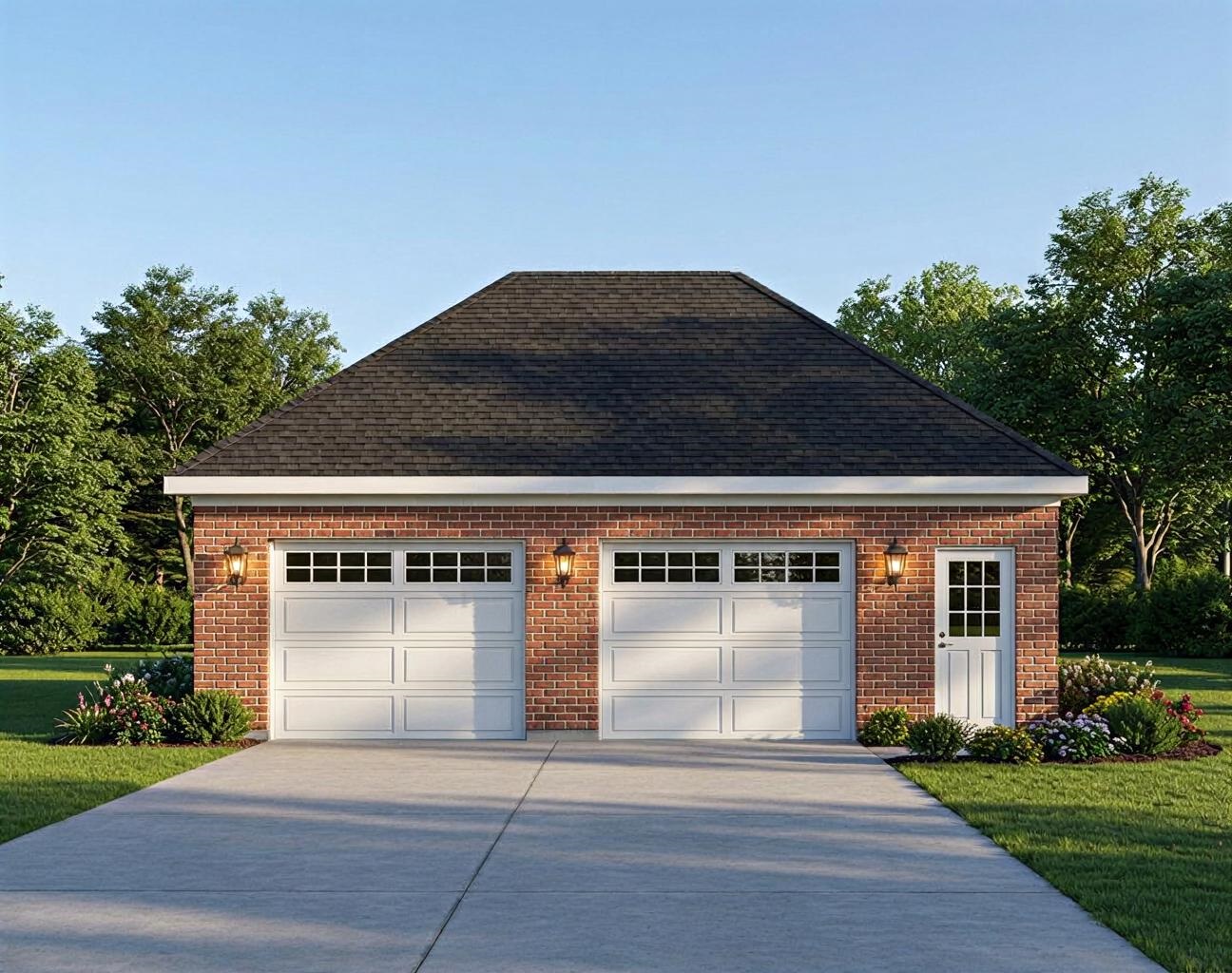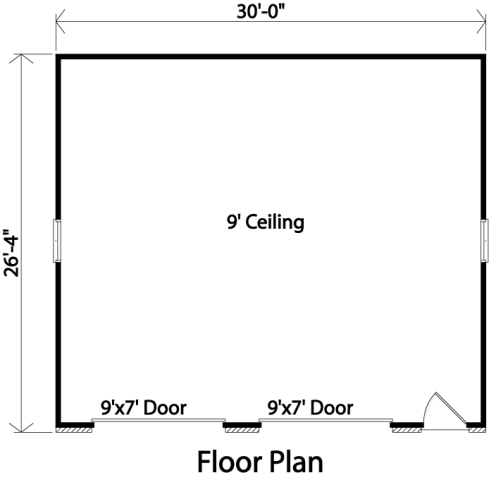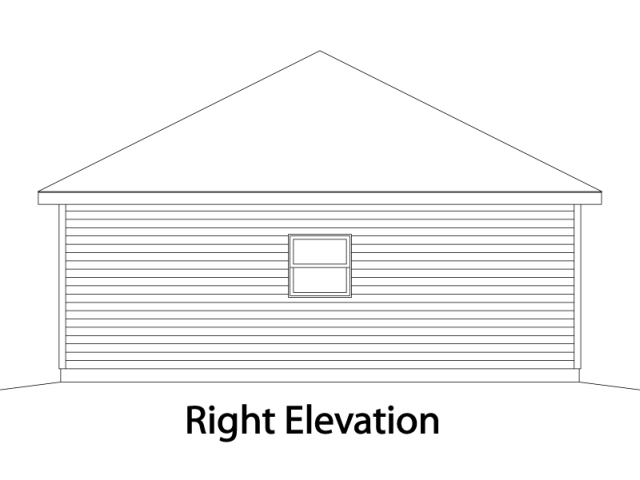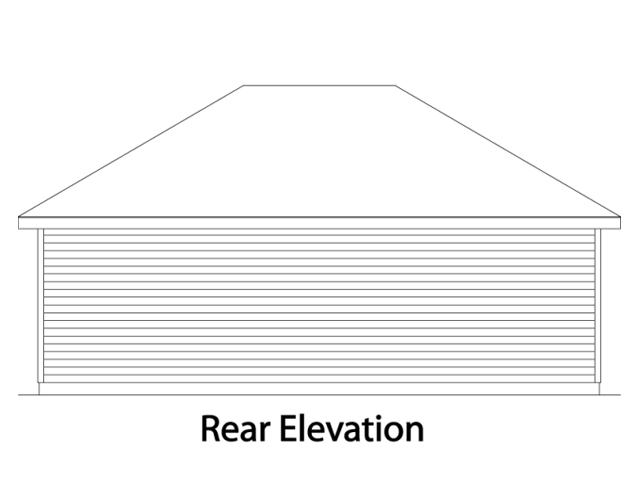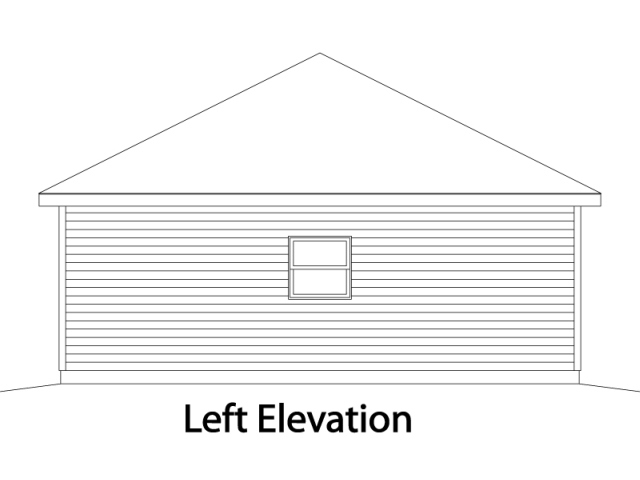Plan 2410
Plan Features
- 2 Car Garage Plans
Plan Details
| Bays | 2 |
| Levels | 1 |
| Width | 30' |
| Depth | 26'-4" |
| Height | 17' |
| Exterior wall | 2x4 |
| Foundation | Footing and Foundation Wall |
| Roof framing | Roof Trusses |
| Roof pitch | 7/12 Main Roof, 6/12 Main Roof |
| Ceiling height | 9-0 First Floor |
This handsome two car garage plan will boost your curb appeal and enhance the overall look of your home. The plan features two separate garage doors and a service door on the front elevation.

