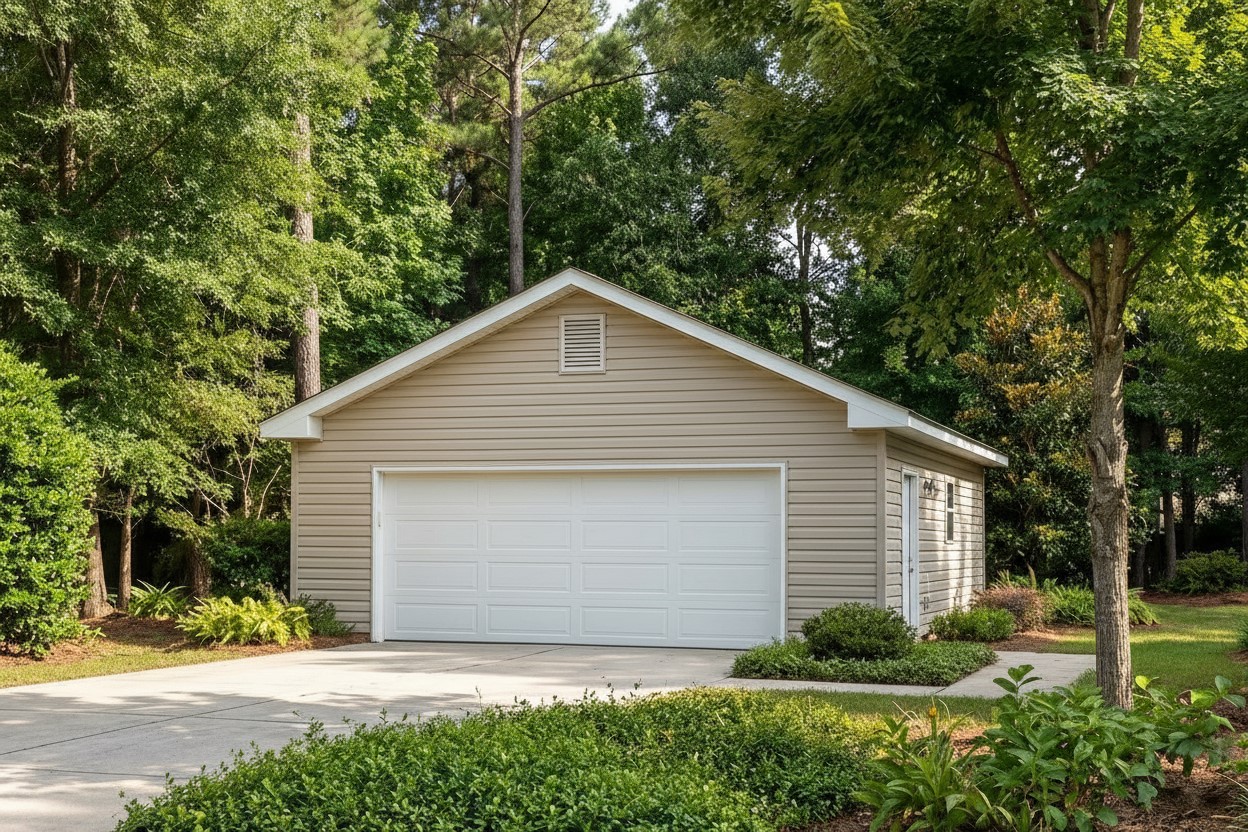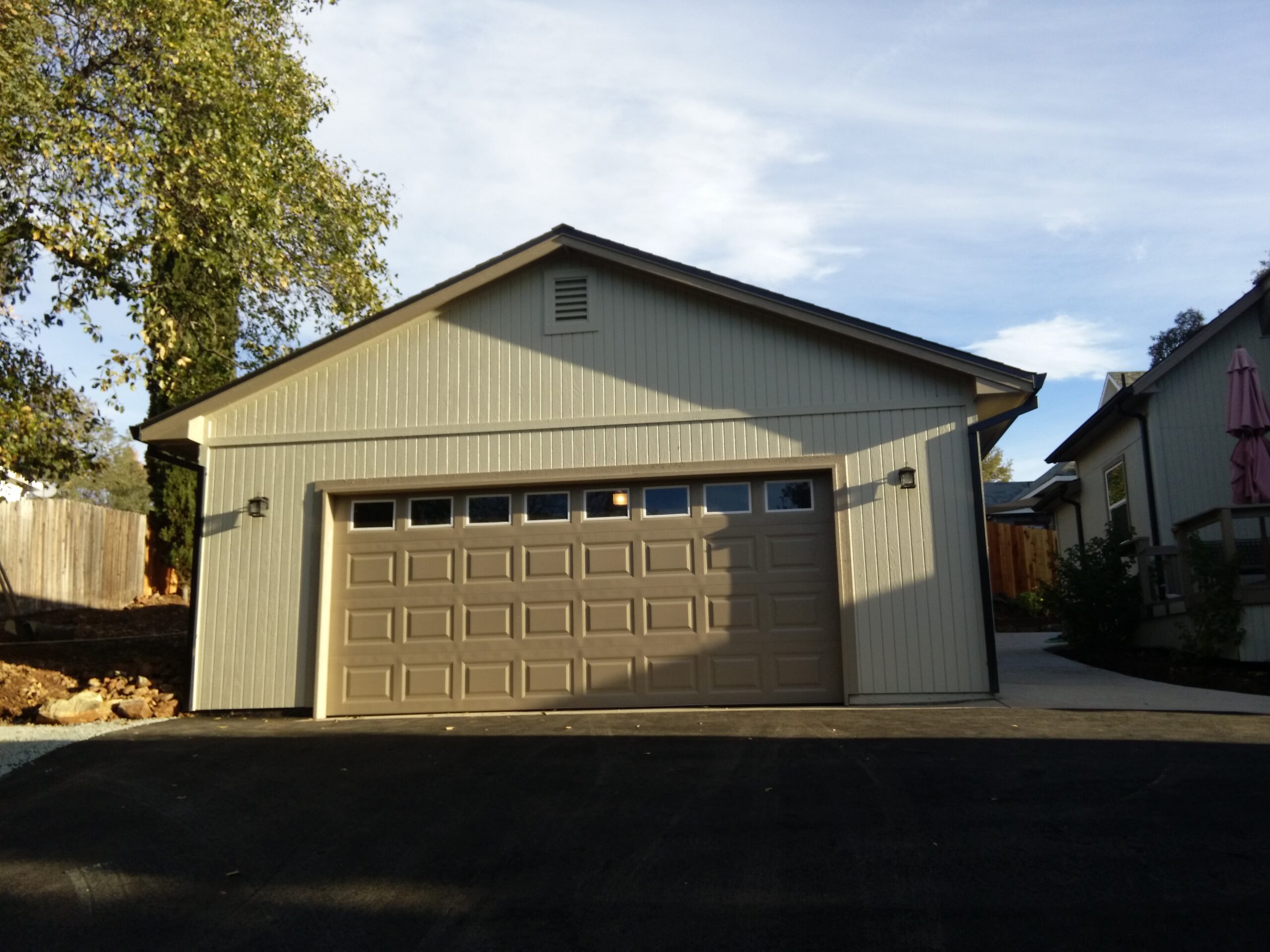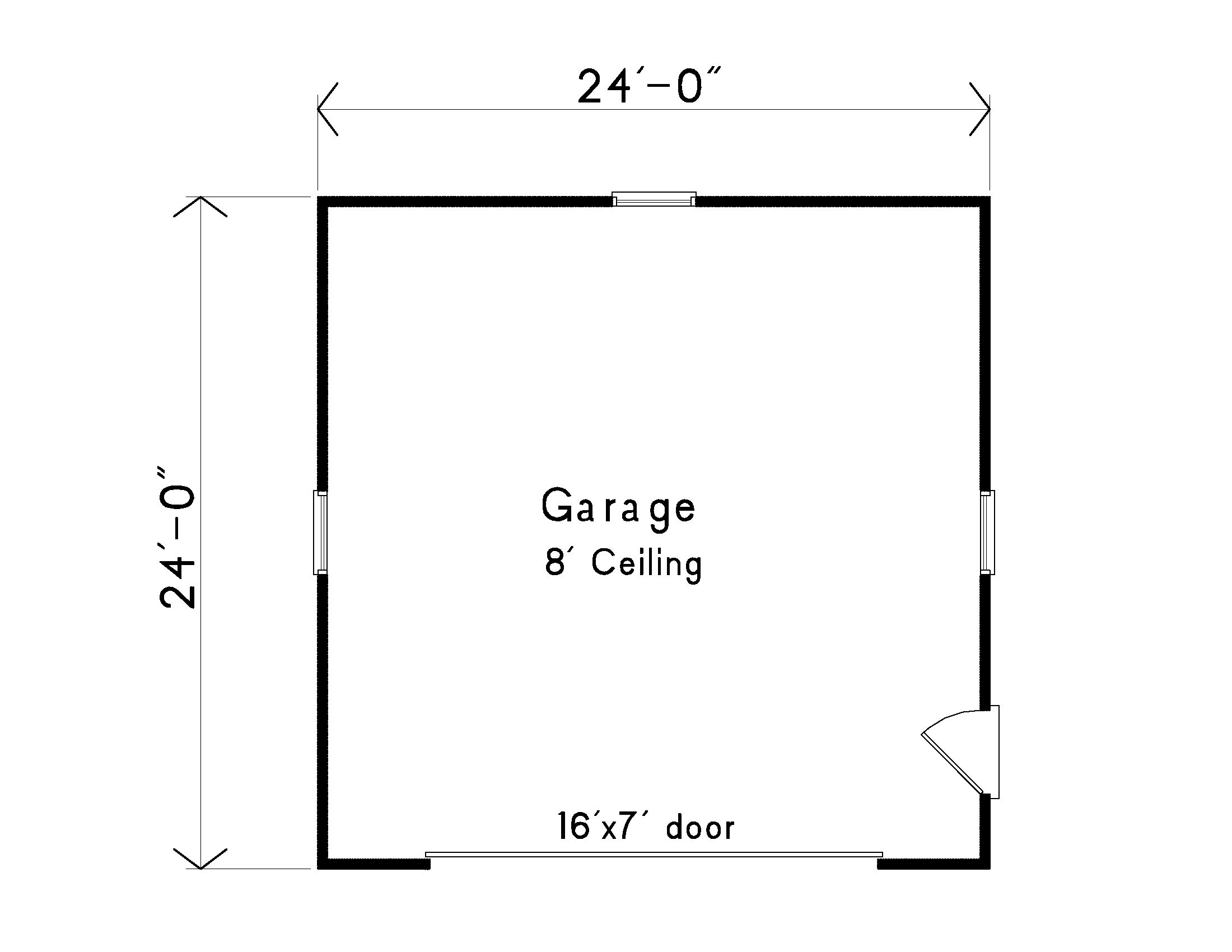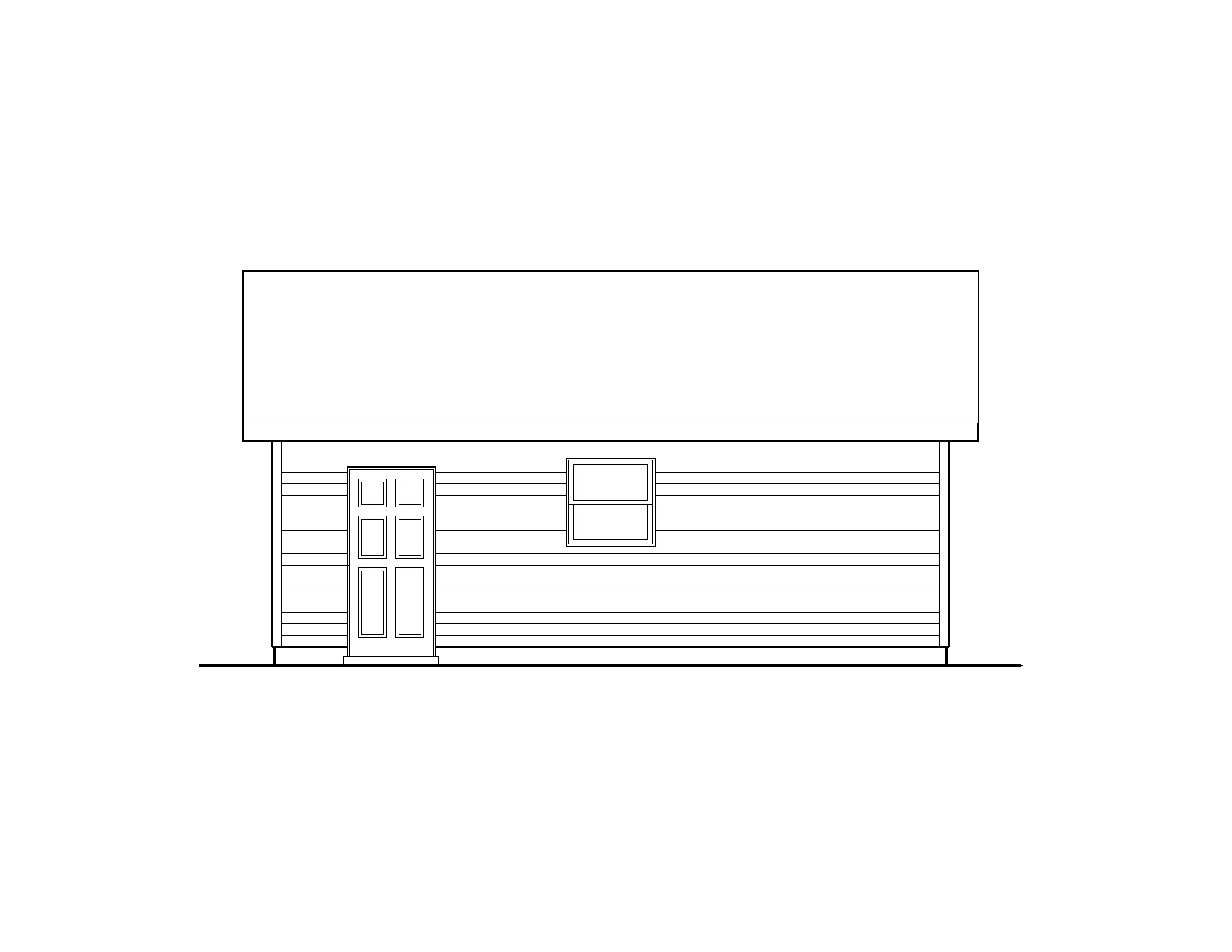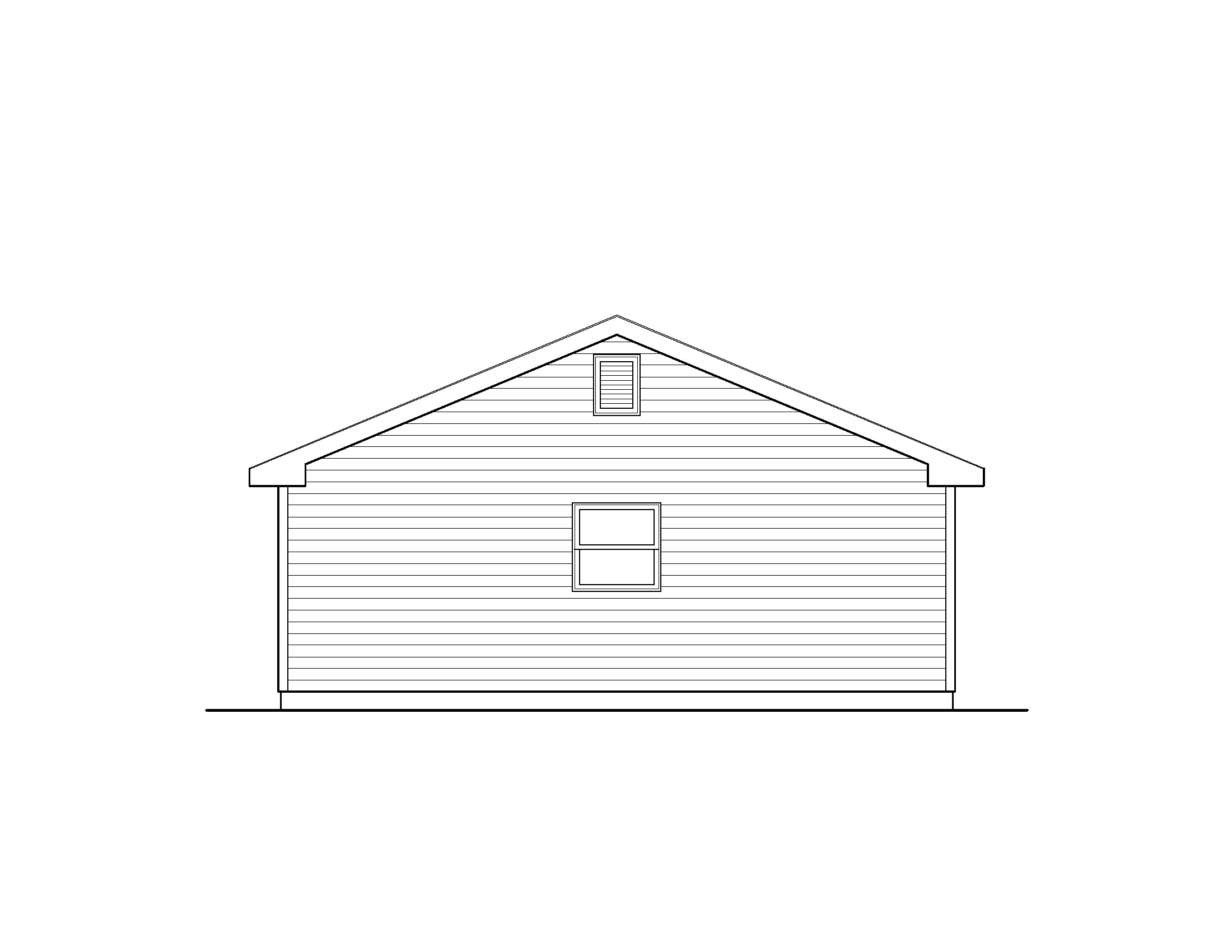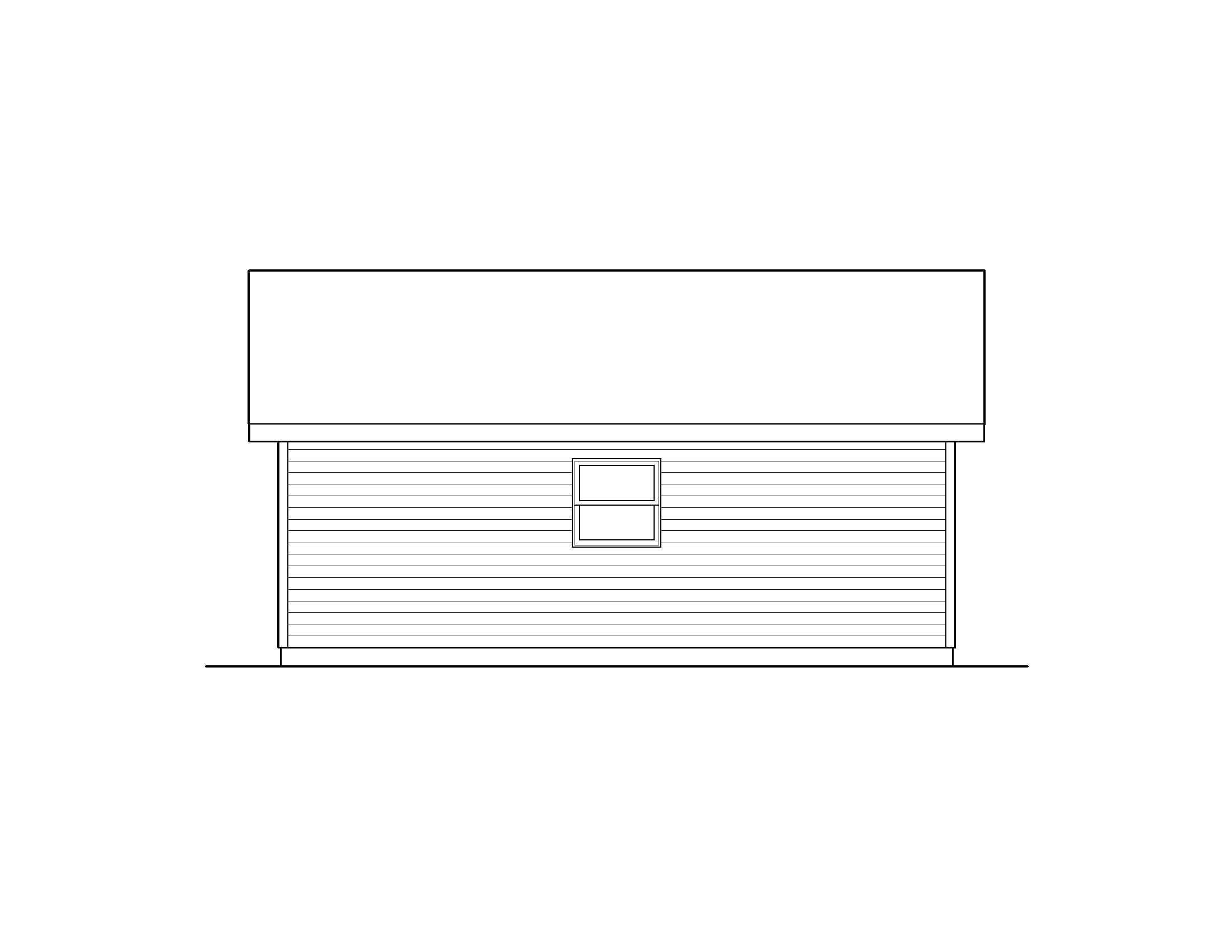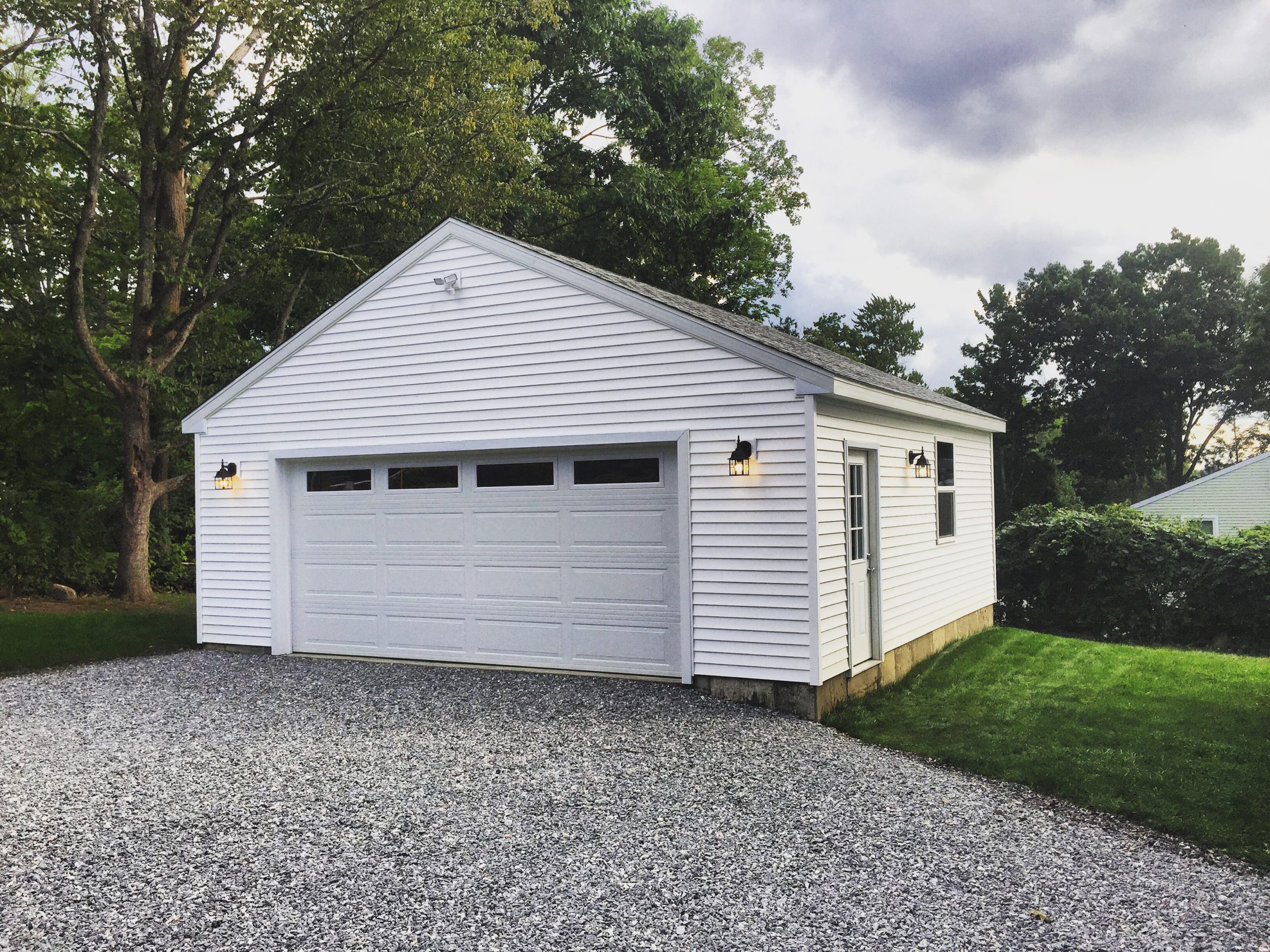Plan 2416
Plan Features
- 2 Car Garage Plans
Plan Details
| Bays | 2 |
| Width | 24' |
| Depth | 24' |
| Height | 15' |
| Exterior wall | 2x4 |
| Foundation | Footing and Foundation Wall |
| Roof framing | Roof Trusses |
| Roof pitch | 5/12 Main Roof |
| Ceiling height | 8-0 |
| Garage Door Size | 16' Wide x 7' Tall |
This basic two car garage plan is very popular, which is why we have a couple photographs. Sometimes simple garage plans check all the boxes on your wish list. It is slightly over-sized, economical to build, looks nice, and compliments your home.

