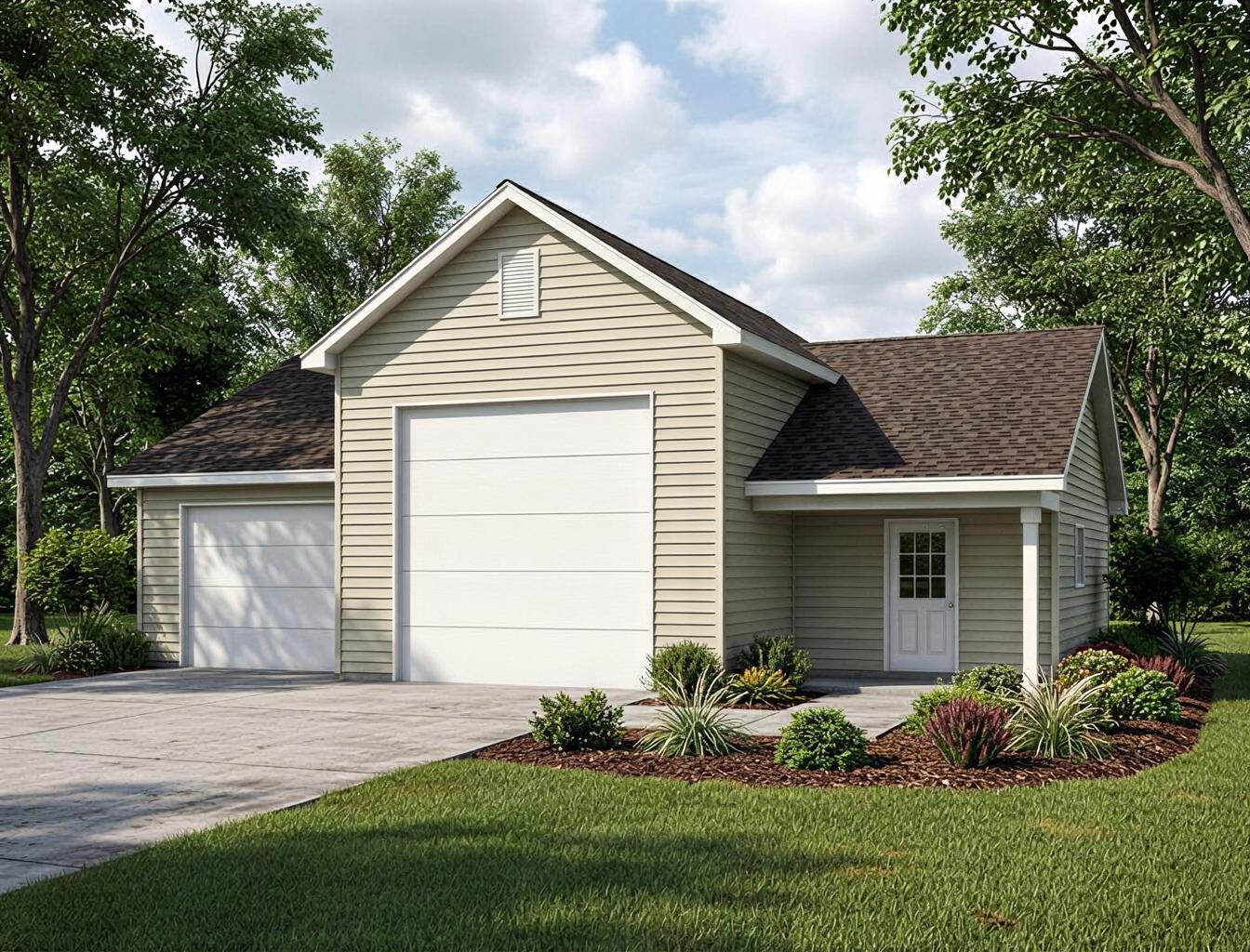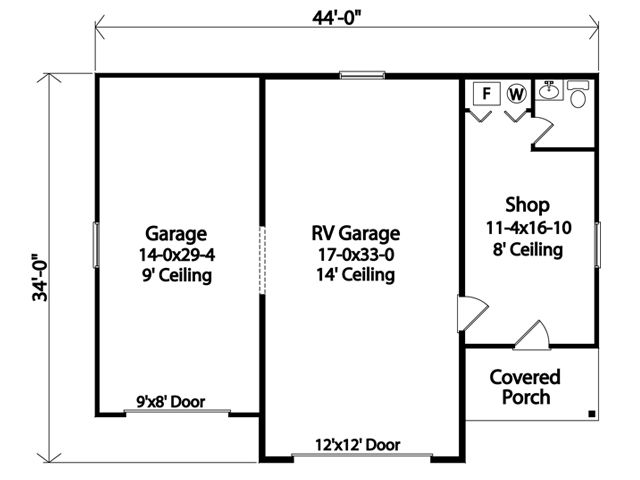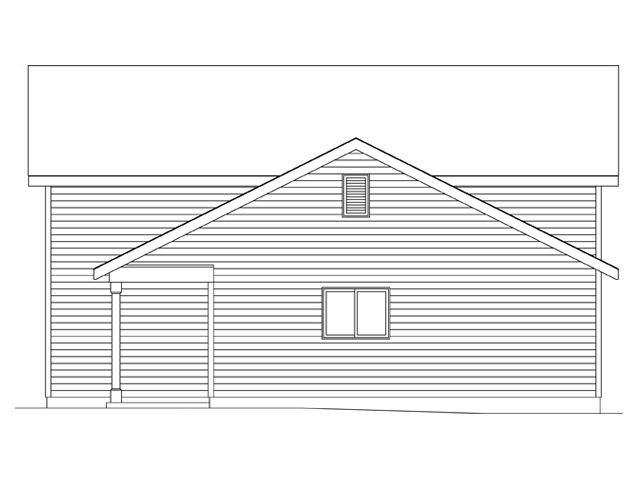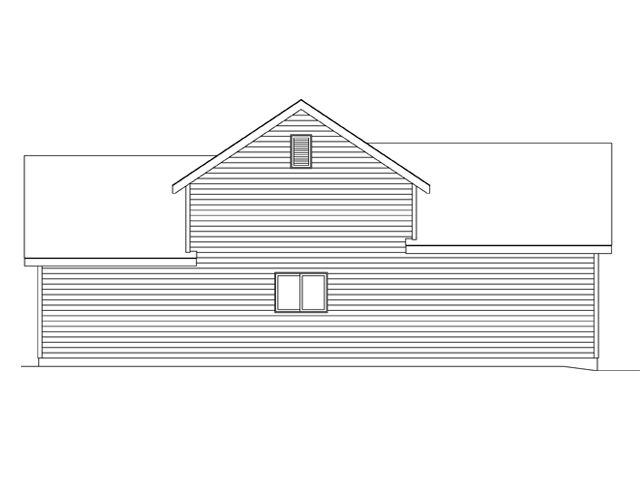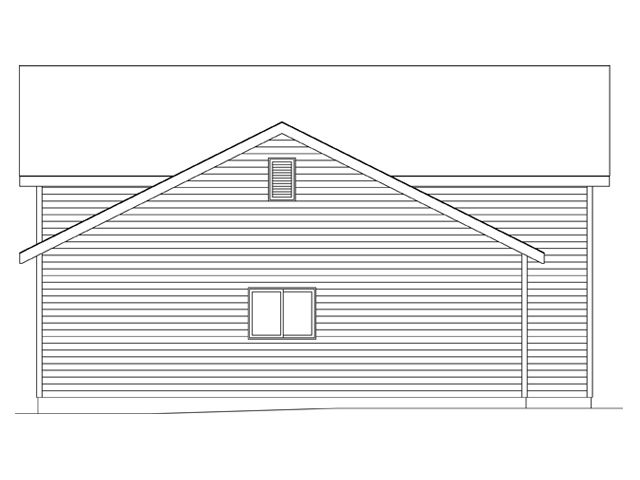Plan 2802
Plan Features
- RV Garage Plans
Plan Details
| Bays | 2 |
| Levels | 1 |
| Width | 44' |
| Depth | 34' |
| Height | 21'-4" |
| Exterior wall | 2x4 |
| Foundation | Footing and Foundation Wall |
| Roof framing | Roof Trusses |
| Roof pitch | 6/12 Main Roof, 8/12 Front Gable |
| Ceiling height | 9-0 Garage Area, 14-0 RV Bay, 8-0 Shop Side |
This is a simple RV Garage that has another large bay beside it for an automobile and extra storage. The shop side of this plan can be climate controlled if desired and has a half bath.
This garage is framed with 2×6 walls in the center portion that is 14′ tall. The shorter walls on either side are framed with 2×4’s.

