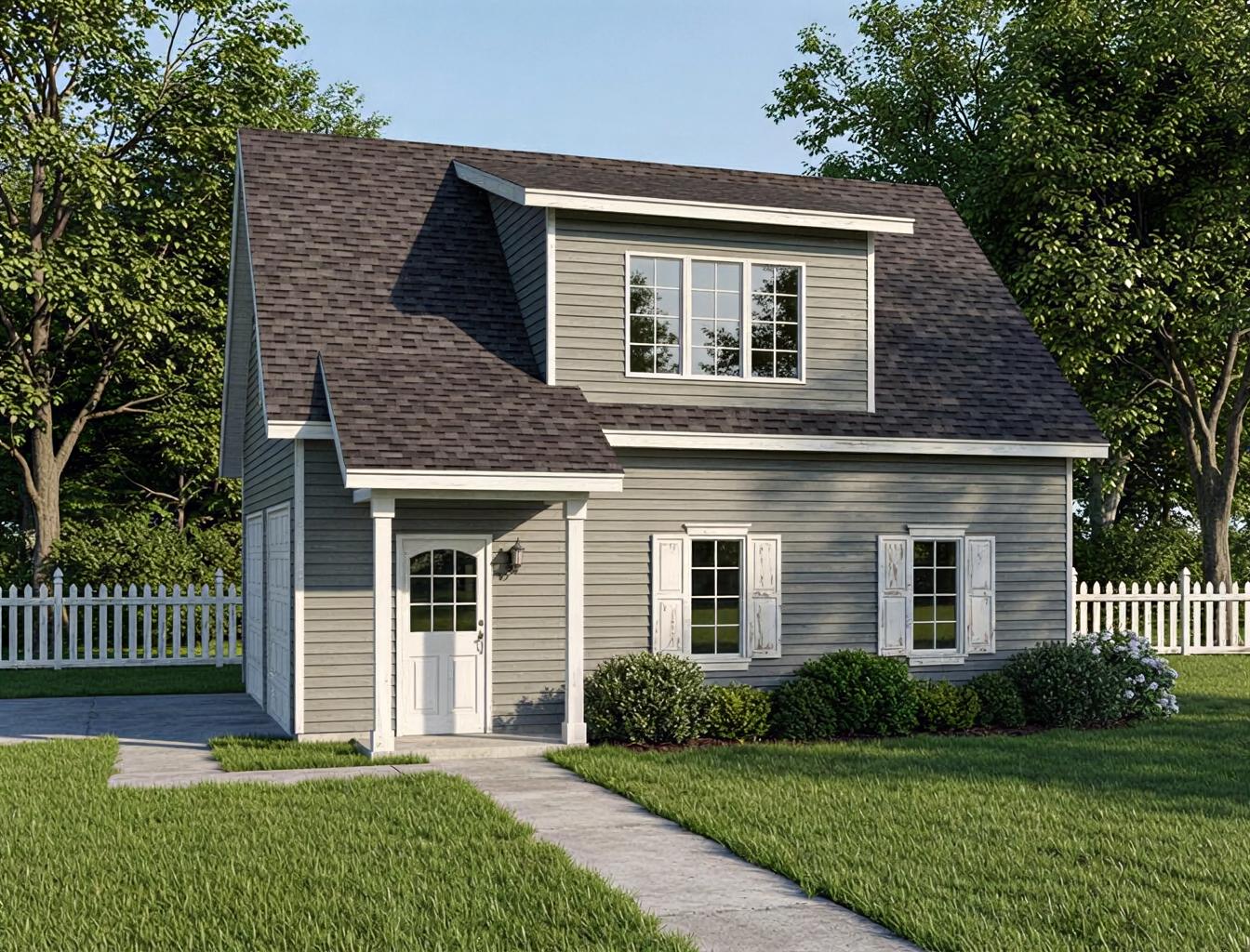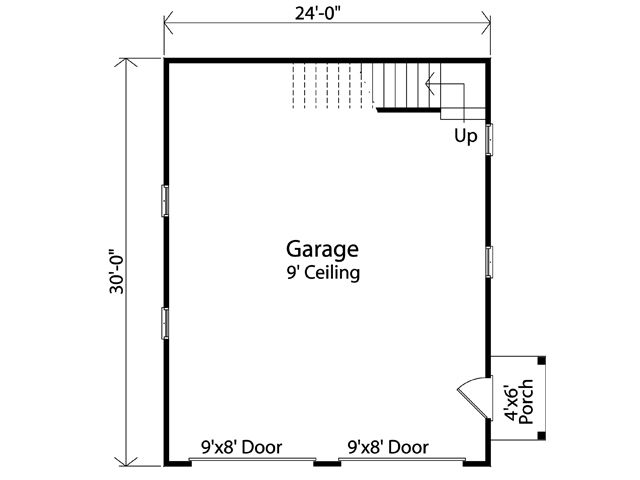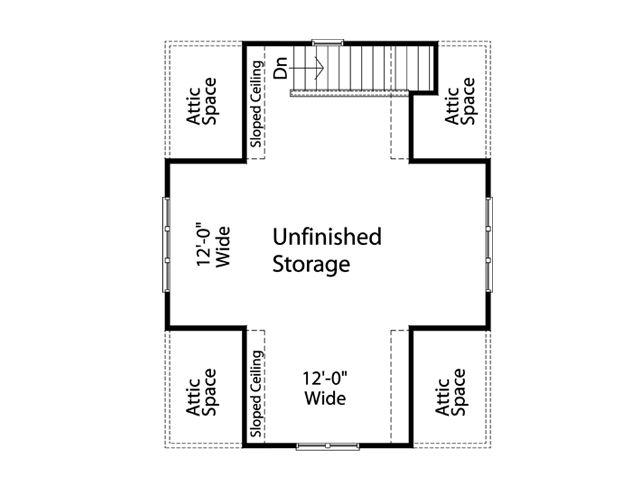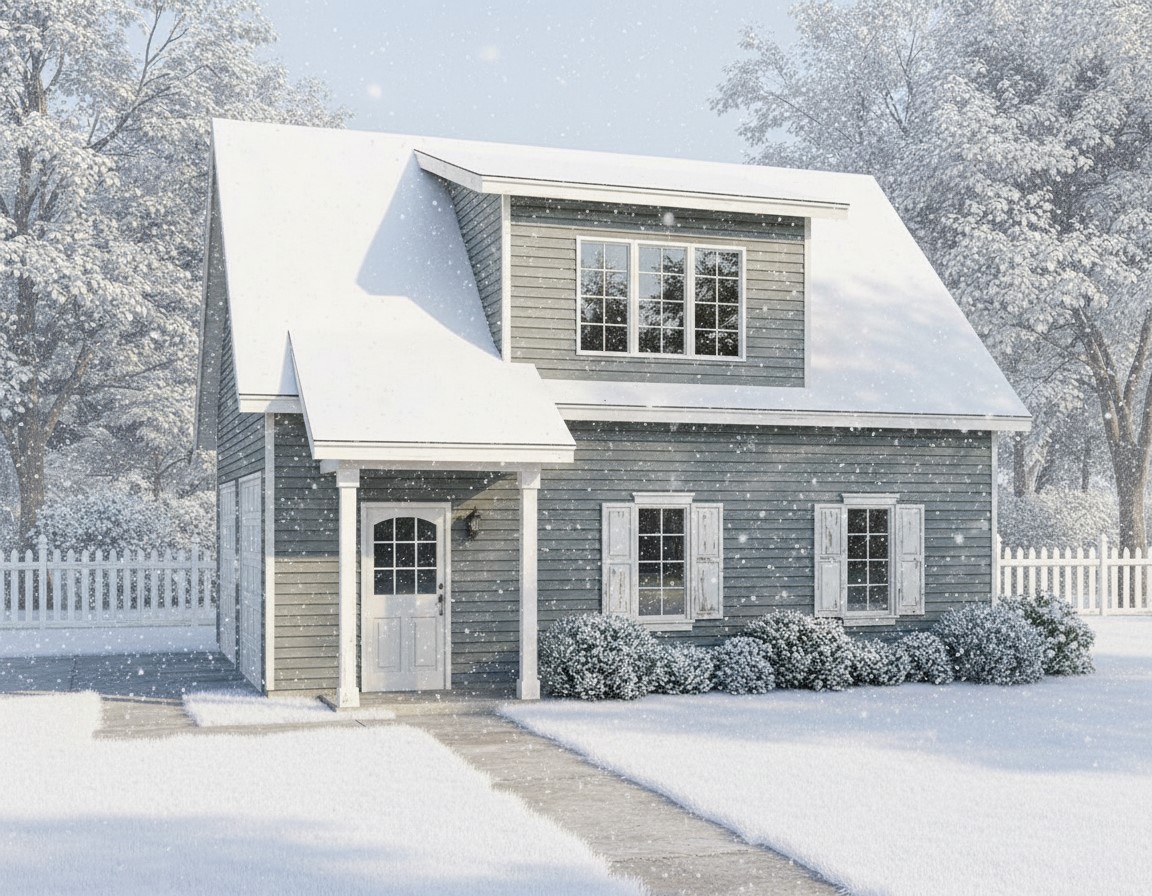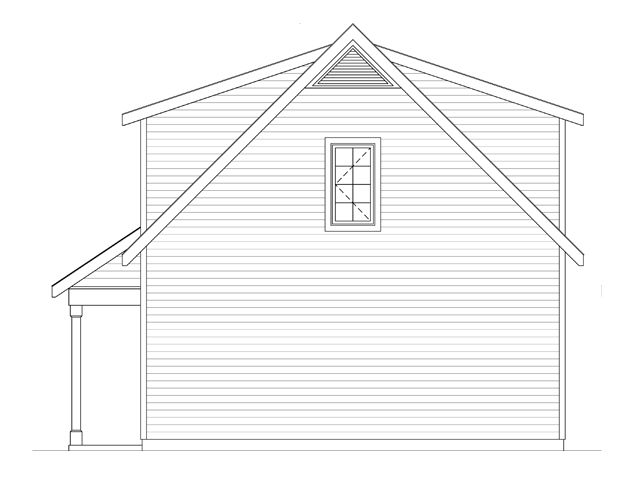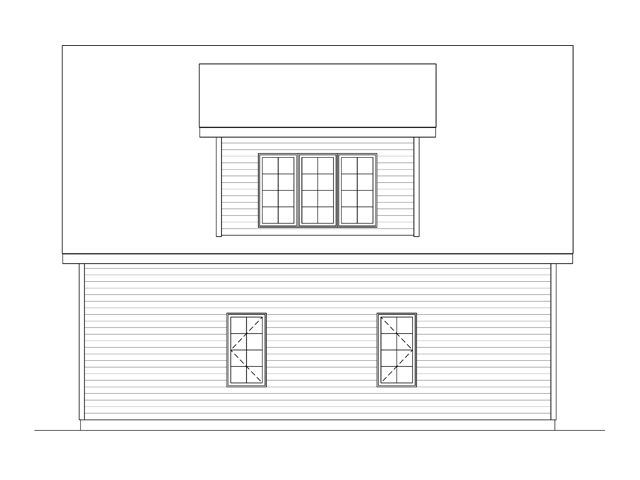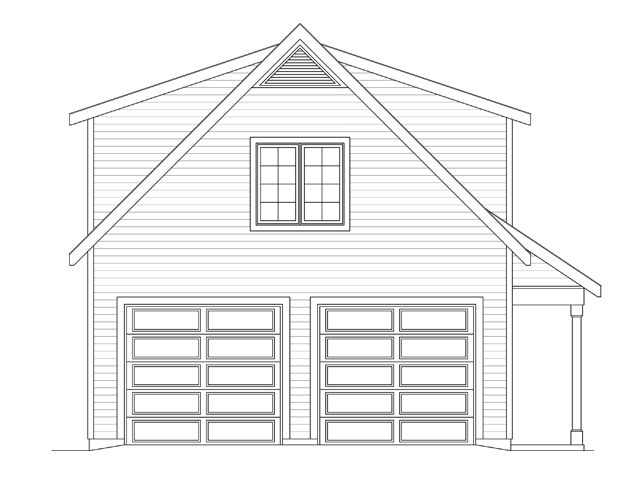Plan 2805
Plan Features
- Garage Plans With Lofts
Plan Details
| Bays | 2 |
| Levels | 2 |
| Width | 30' |
| Depth | 24'-4" |
| Height | 25' |
| Exterior wall | 2x4 |
| Foundation | Footing and Foundation Wall |
| Roof framing | Roof Trusses |
| Roof pitch | 12/12 Main Roof, 4/12 Shed Dormer |
| Ceiling height | 9-0 First Floor, 8-0 Second Floor |
This two car, side entry garage with a loft has the appearance of a small house.

