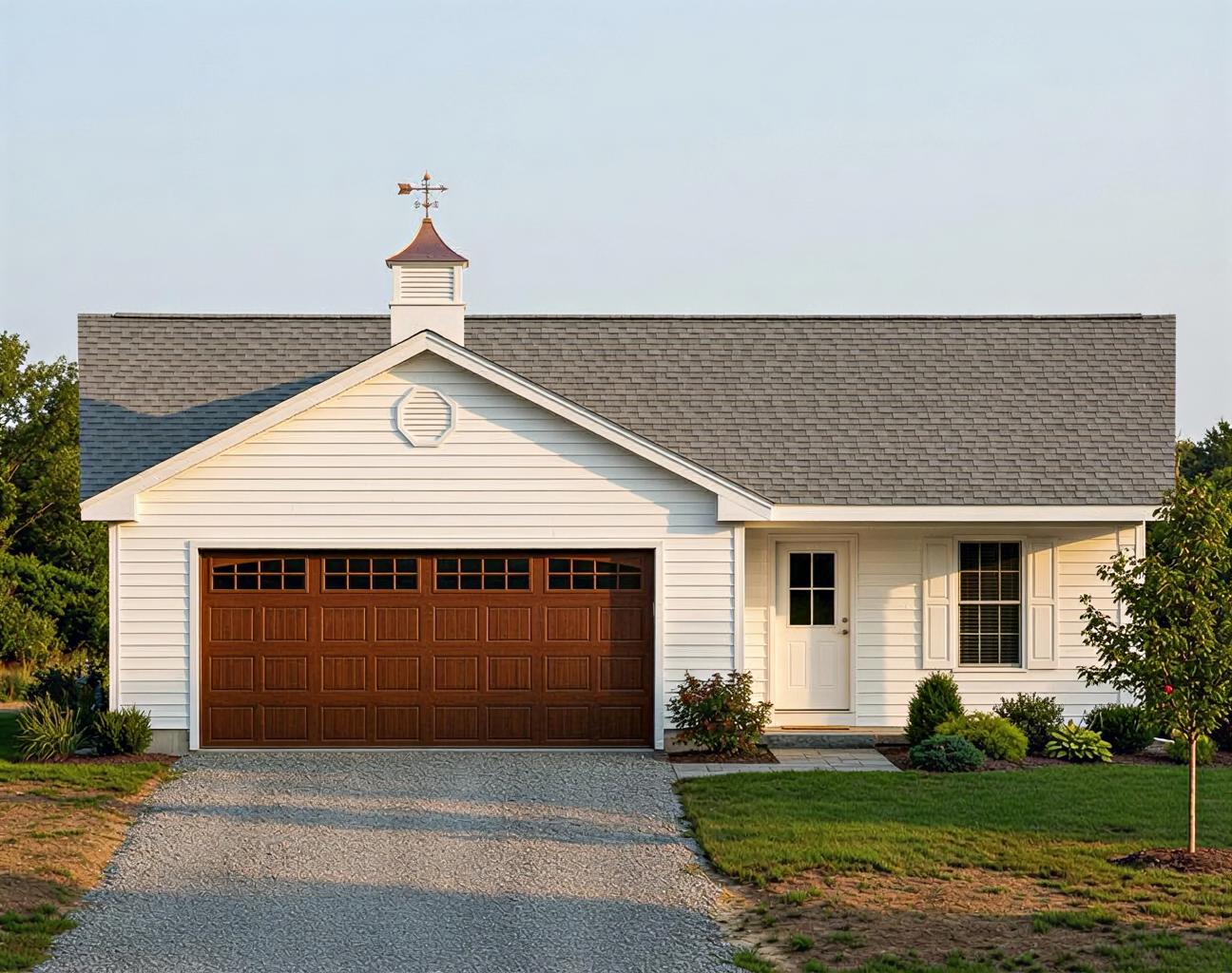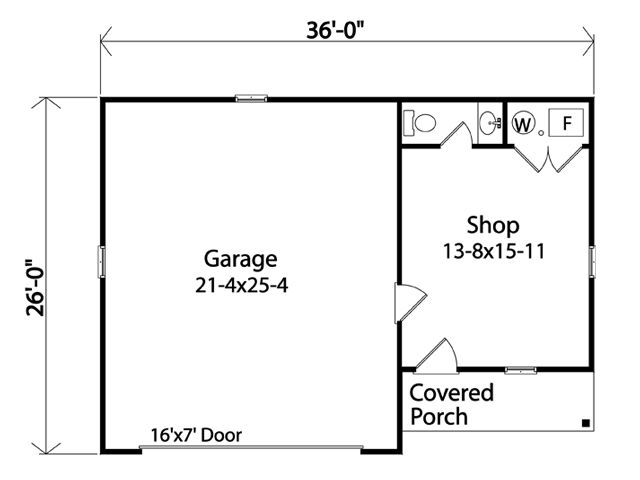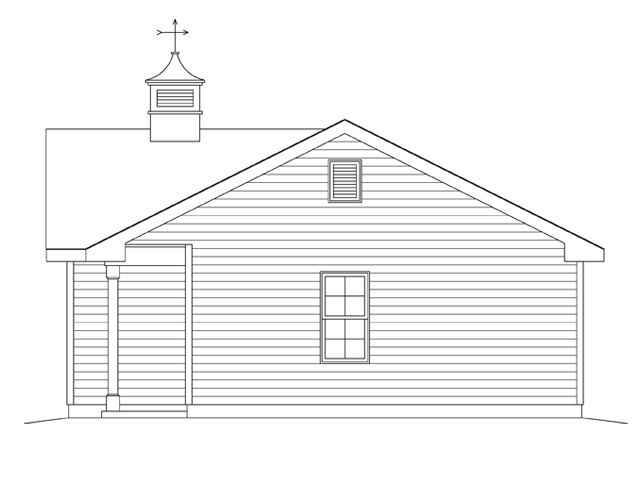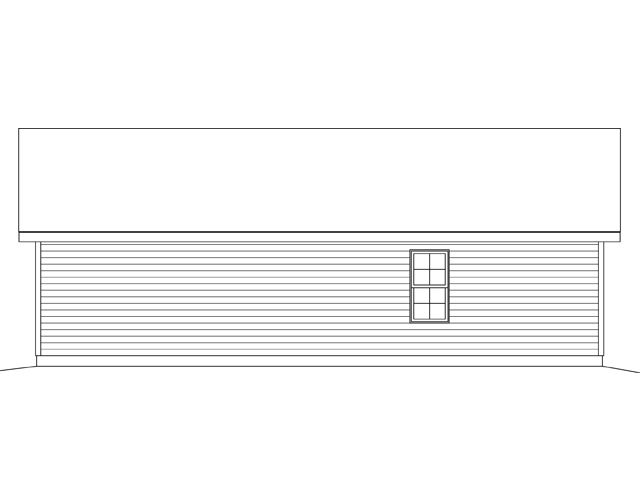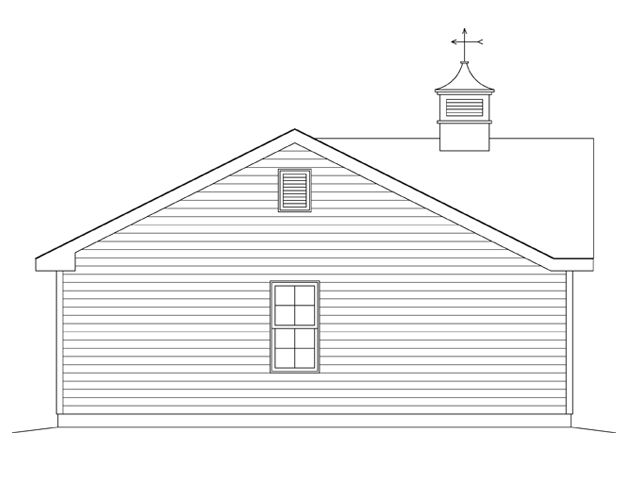Plan 2813
Plan Features
- 2 Car Garage Plans
- Garages with Storage/Workshops
Plan Details
| Bays | 2 |
| Levels | 1 |
| Width | 36' |
| Depth | 26' |
| Height | 15'-1" |
| Exterior wall | 2x4 |
| Foundation | Footing and Foundation Wall |
| Roof framing | Roof Trusses |
| Roof pitch | 6/12 Main Roof |
| Ceiling height | 8-0 First Floor |
Enhance your curb appeal with a two-car detached garage. A covered porch adds to the appeal. The shop space in the garage can be climate controlled if desired. This makes the shop area flexible for other uses.

