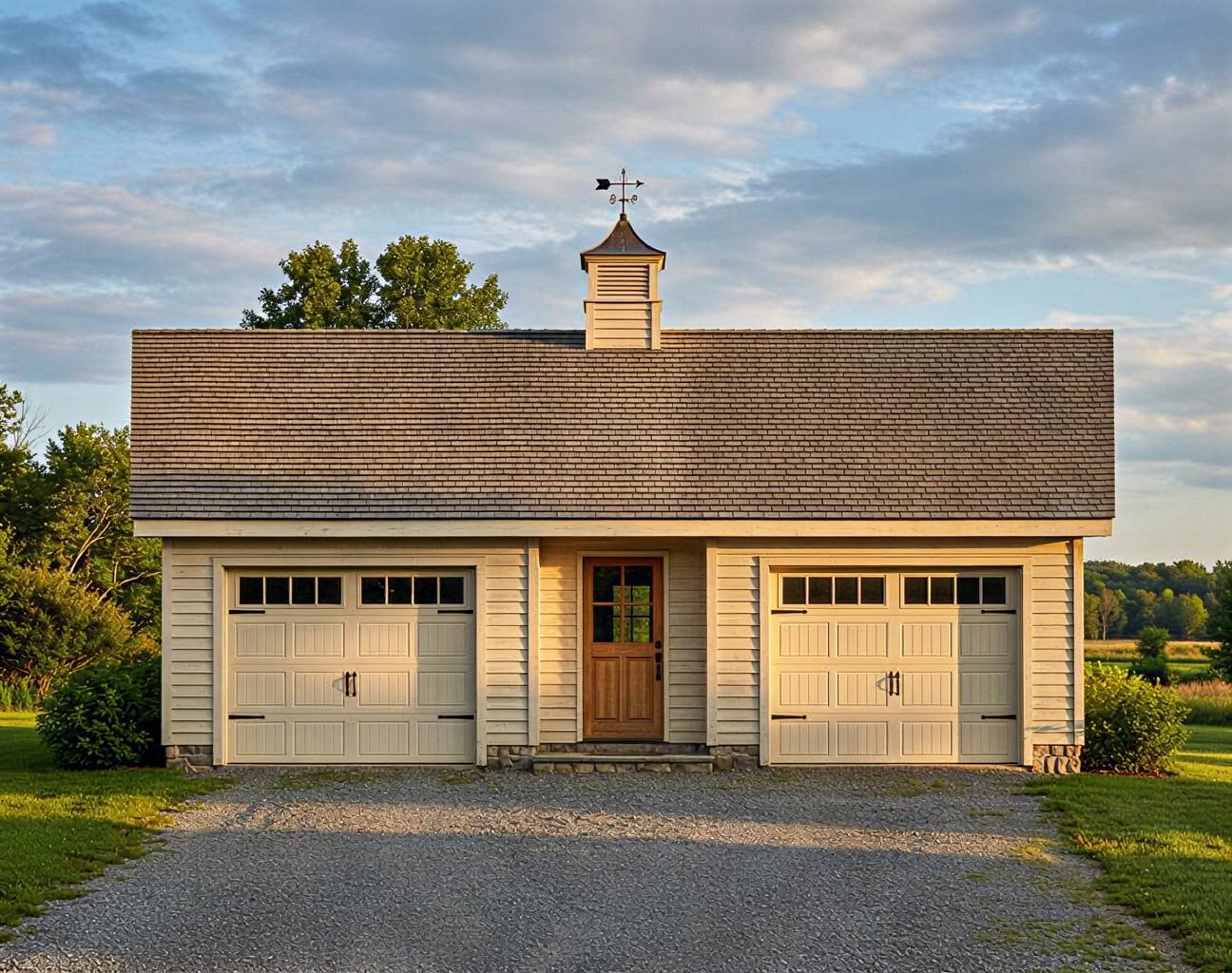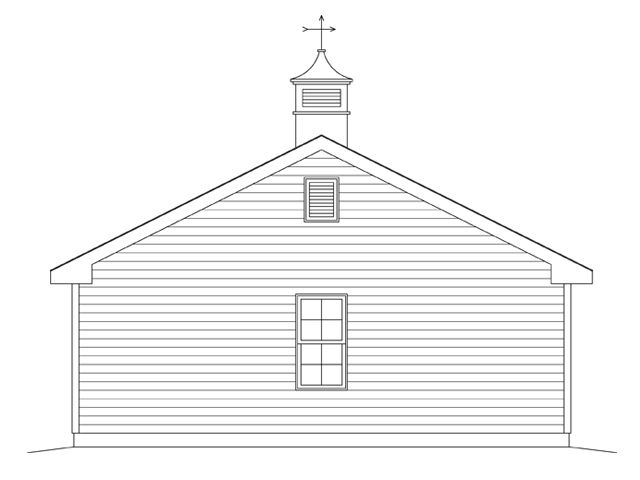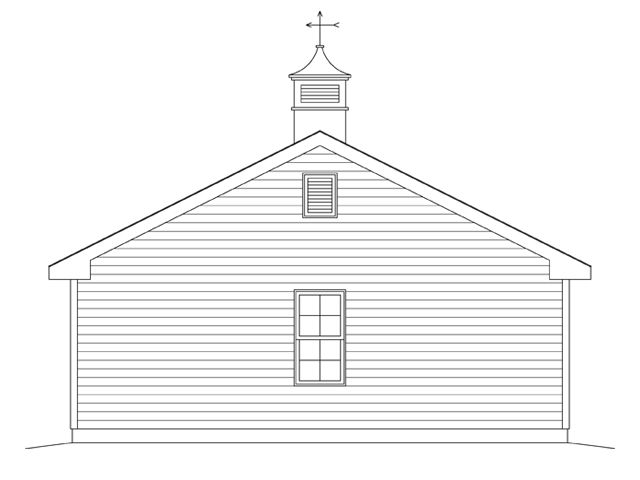Plan 2815
Plan Features
- 2 Car Garage Plans
Plan Details
| Bays | 2 |
| Levels | 1 |
| Width | 32' |
| Depth | 24' |
| Height | 15'-1" |
| Exterior wall | 2x4 |
| Foundation | Footing and Foundation Wall |
| Roof framing | Roof Trusses |
| Roof pitch | 6/12 Main Roof |
| Ceiling height | 8-0 First Floor |
Unlike a lot of two car garage plans, this floor plan has a recessed entry door creating a small, covered porch. It is a simple feature that offers protection from the rain. Because the door is centered on the plan, there is a swath through the center of the garage for storage and a buffer between vehicles. No more door dings!






