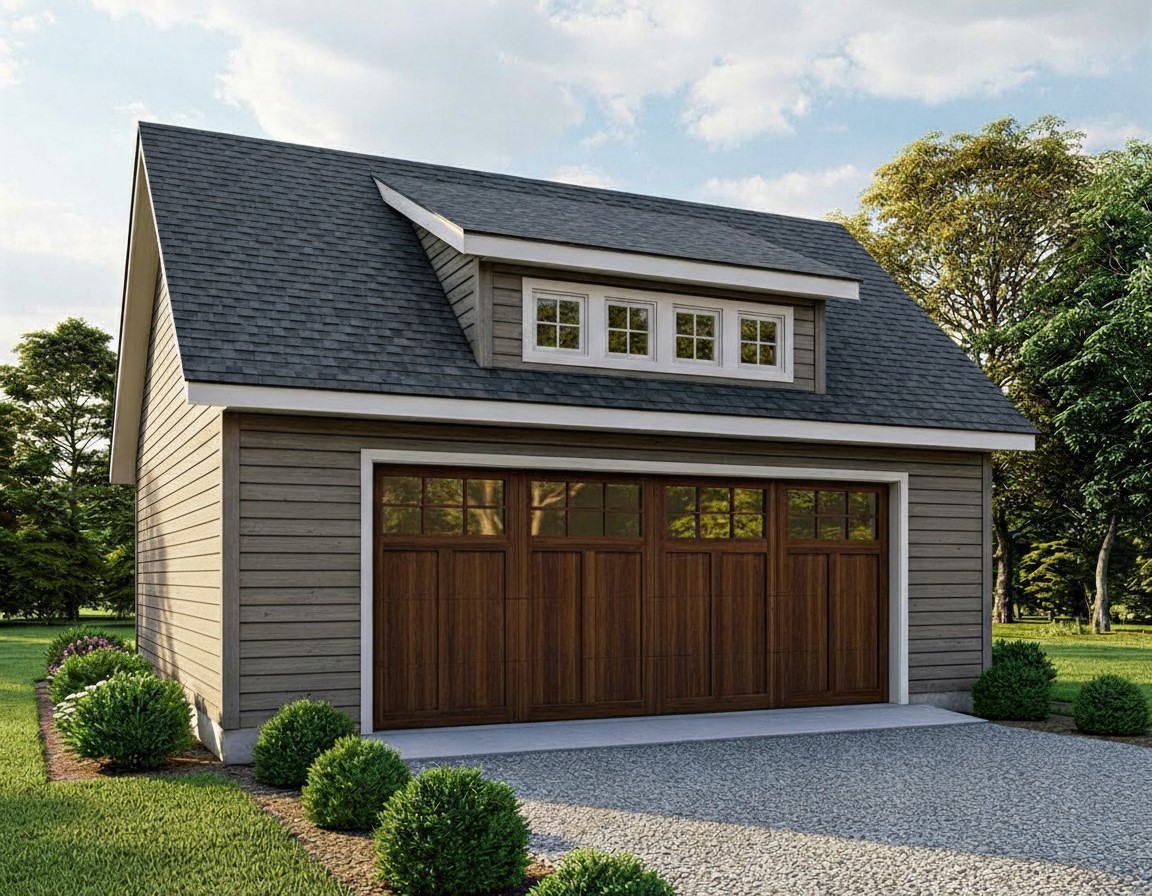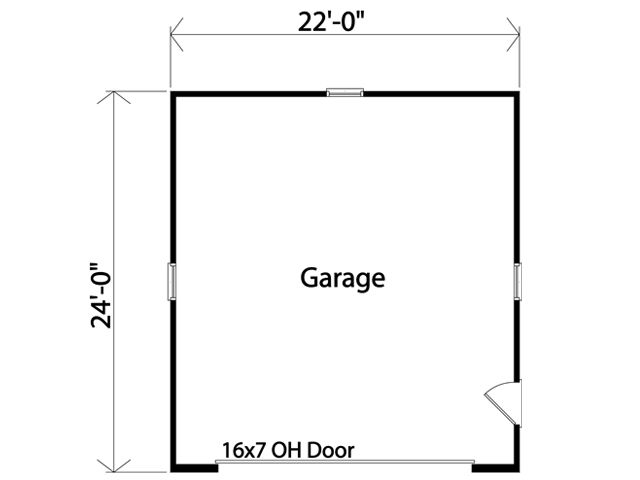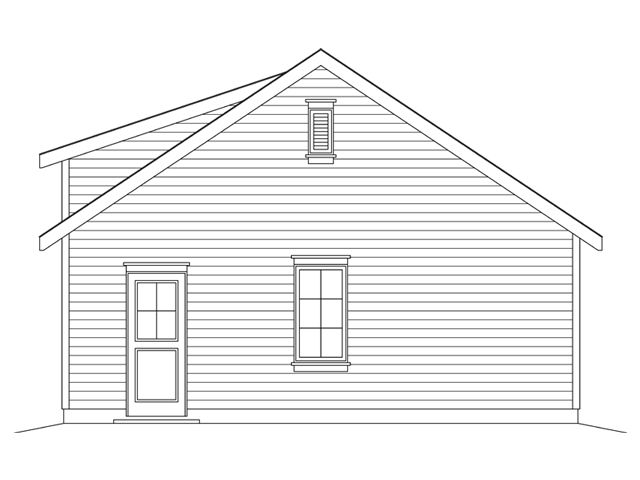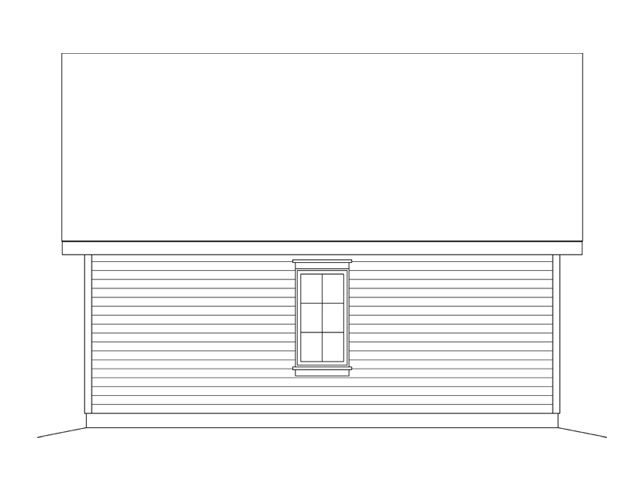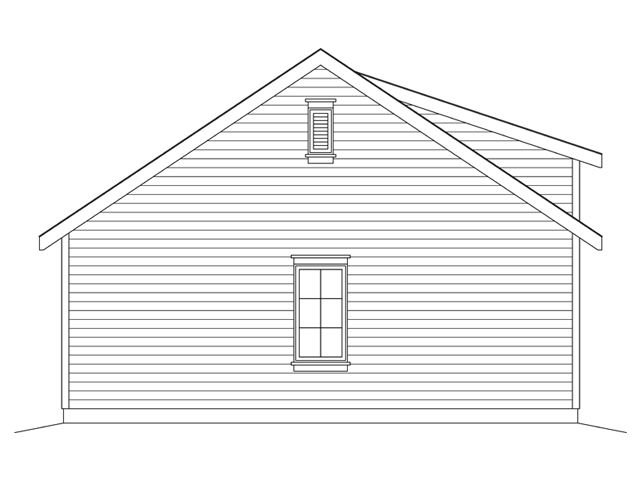Plan 2911
Plan Features
- 2 Car Garage Plans
Plan Details
| Bays | 2 |
| Levels | 1 |
| Width | 22' |
| Depth | 24' |
| Height | 17'-6" |
| Exterior wall | 2x4 |
| Foundation | Footing and Foundation Wall |
| Roof framing | Roof Trusses |
| Roof pitch | 8/12 Main Roof, 4/12 Shed Dormer |
| Ceiling height | 8-0 First Floor |
There is not a loft in this garage plan. However, the shed dormer does add curb appeal and will allow light into the garage if desired. This has a bungalow style feel to it and its relatively low profile is great if you encounter height restrictions where you want to build.

