Garage Plans With Lofts
Showing 1–12 of 130 results
-
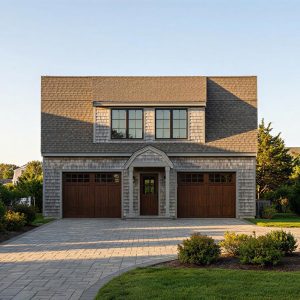 $0.00
$0.00
Plan 1212
bays: 2 levels: 2 width: 32' depth: 28'-2" height: 21'-10" -
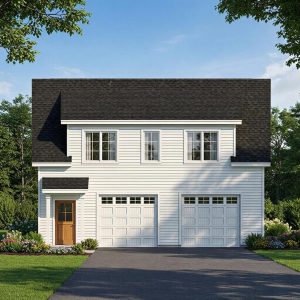 $0.00
$0.00
Plan 1208
bays: 2 levels: 2 width: 34' depth: 32'-4" height: 15'-10" -
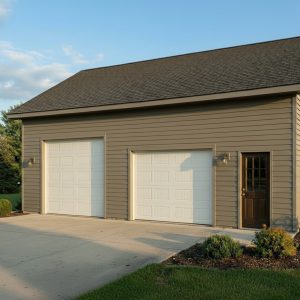 $0.00
$0.00
Plan 1403
bays: 2 levels: 2 width: 32' depth: 26' height: 20' -
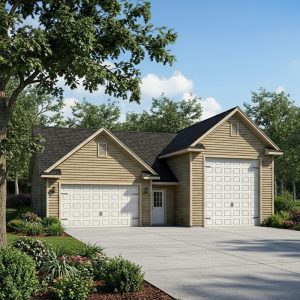 $0.00
$0.00
Plan 2303
bays: 3 levels: 2 width: 44' depth: 40' height: 25' -
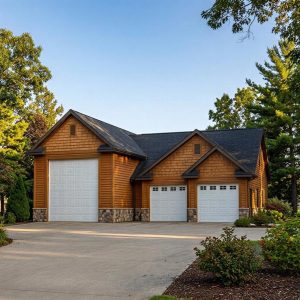 $0.00
$0.00
Plan 2302
bays: 3 width: 44' depth: 40' height: 25' -
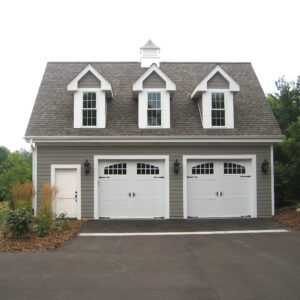 $0.00
$0.00
Plan 2209
bays: 2 levels: 2 width: 32' depth: 26' height: 26' -
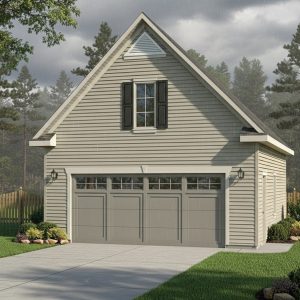 $0.00
$0.00
Plan 2910
bays: 2 levels: 2 width: 22' depth: 26' height: 23'-8" -
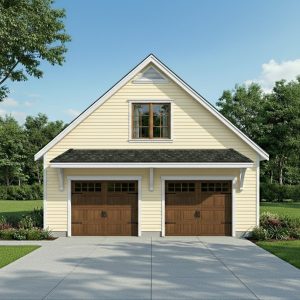 $0.00
$0.00
Plan 1510
bays: 2 levels: 2 width: 28' depth: 28' height: 23'-10" -
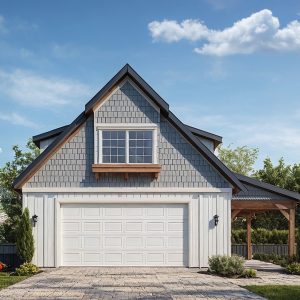 $0.00
$0.00
Plan 13-209
bays: 2 levels: 2 width: 34' depth: 30' height: 25'-3" -
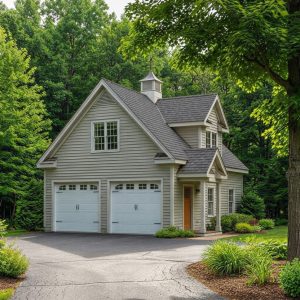 $0.00
$0.00
Plan 2218
bays: 2 levels: 2 width: 24' depth: 30' height: 24' -
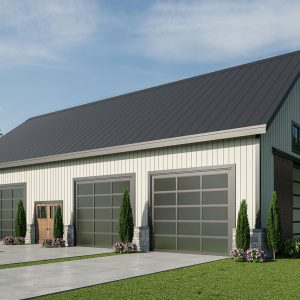 $0.00
$0.00
Plan 13-202
bays: 3 levels: 2 width: 80' depth: 52' height: 34'-9" -
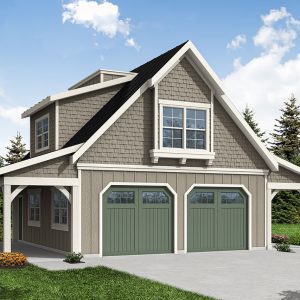 $0.00
$0.00
Plan 13-191
bays: 2 levels: 2 width: 42' depth: 38' height: 25'-3"
