Garage Apartment Plans
Showing 1–12 of 117 results
-
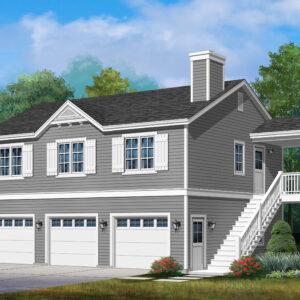 $0.00
$0.00
Plan 1809
bays: 3 levels: 2 width: 46' depth: 28' height: 26'-8" -
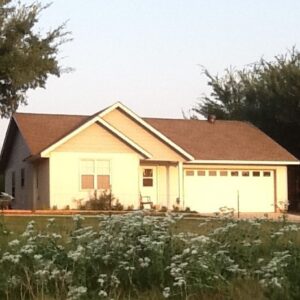 $0.00
$0.00
Plan 2207
bays: 2 levels: 1 width: 40' depth: 36' height: 17' -
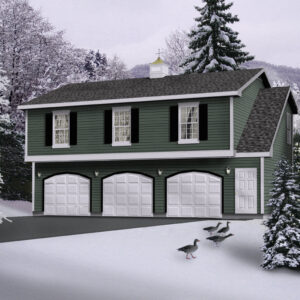 $0.00
$0.00
Plan 2301
bays: 3 width: 40'-4" depth: 30' height: 24'-6" -
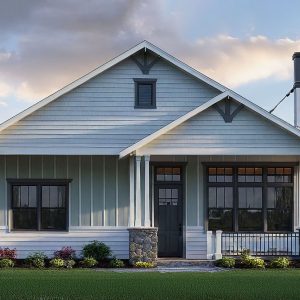 $0.00
$0.00
Plan 13-212
bays: 2 levels: 1 width: 38' depth: 68' height: 24'-6" -
 $0.00
$0.00
Plan 13-211
bays: 2 levels: 1 width: 38' depth: 68' height: 24'-6" -
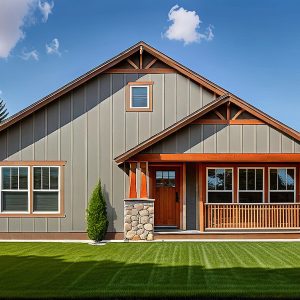 $0.00
$0.00
Plan 13-206
bays: 1 levels: 1 width: 38' depth: 74' height: 20'-6" -
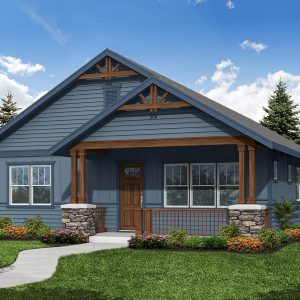 $0.00
$0.00
Plan 13-192
bays: 3 levels: 1 width: 38' depth: 80' height: 22'-6" -
 $0.00
$0.00
Plan 13-190
bays: 3 levels: 2 width: 30' depth: 50' height: 32'-3" -
 $0.00
$0.00
Plan 13-189
bays: 4 levels: 2 width: 54' depth: 48' height: 30'-1" -
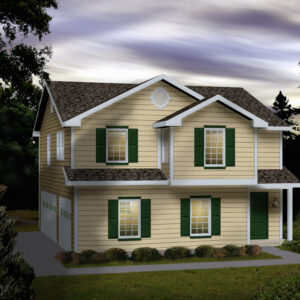 $0.00
$0.00
Plan 9919
bays: 3 levels: 2 width: 31'-4" depth: 32' height: 26' -
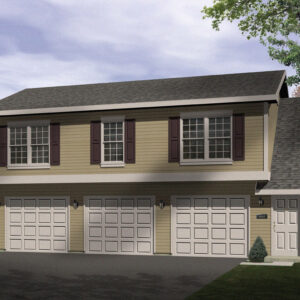 $0.00
$0.00
Plan 9918
bays: 3 levels: 2 width: 40'-8" depth: 24' height: 24' -
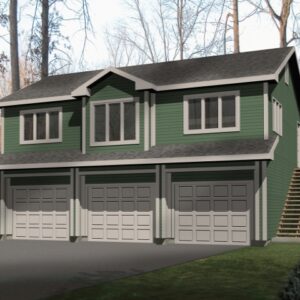 $0.00
$0.00
Plan 9731
bays: 3 levels: 2 width: 40'-8" depth: 27' height: 26'
