Garage Plans With Lofts
Showing 37–48 of 128 results
-
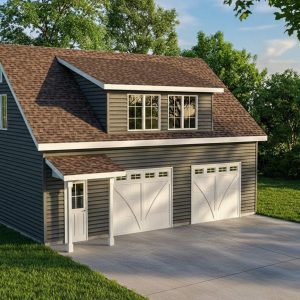 $0.00
$0.00
Plan 1207
bays: 2 levels: 2 width: 34' depth: 28' height: 26' -
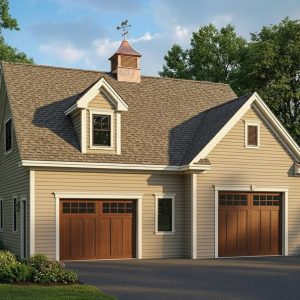 $0.00
$0.00
Plan 1106
bays: 2 levels: 2 width: 34' depth: 27' height: 24' -
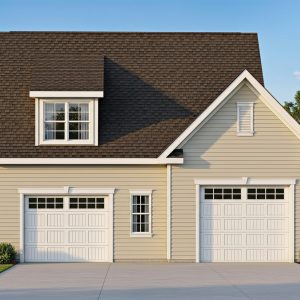 $0.00
$0.00
Plan 1105
bays: 2 levels: 2 width: 34' depth: 27' height: 24' -
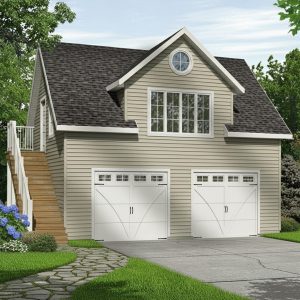 $0.00
$0.00
Plan 1012
bays: 2 levels: 2 width: 32' depth: 22' height: 25'-6" -
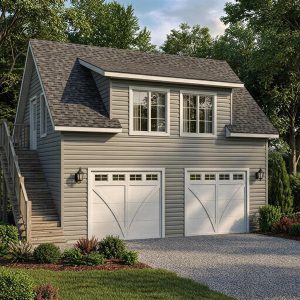 $0.00
$0.00
Plan 1011
bays: 2 levels: 2 width: 32' depth: 22' height: 25'-6" -
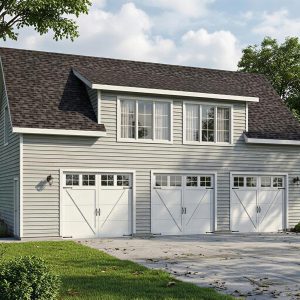 $0.00
$0.00
Plan 1009
bays: 3 levels: 2 width: 40' depth: 22' height: 25'-3" -
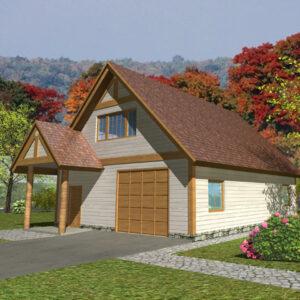 $0.00
$0.00
Plan 11-024
bays: 2 levels: 2 width: 30' depth: 40' height: 27' -
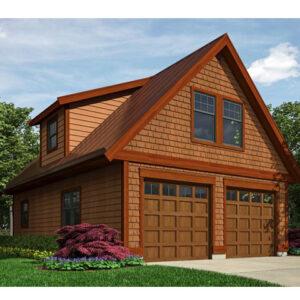 $0.00
$0.00
Plan 16-030
bays: 2 levels: 2 width: 24' depth: 36' height: 24'-2" -
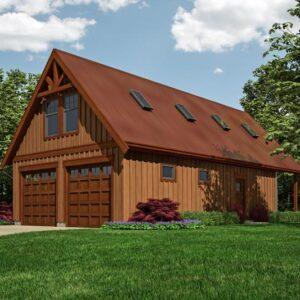 $0.00
$0.00
Plan 16-028
bays: 2 levels: 2 width: 24' depth: 48' height: 23' -
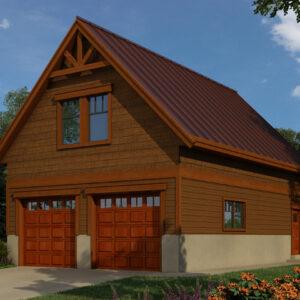 $0.00
$0.00
Plan 16-020
bays: 2 levels: 2 width: 24' depth: 37' height: 27' -
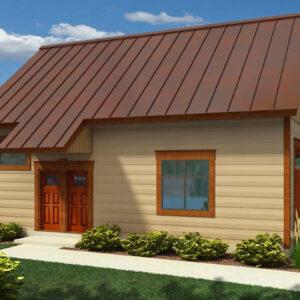 $0.00
$0.00
Plan 16-012
bays: 2 levels: 2 width: 26' depth: 44' height: 25'-8" -
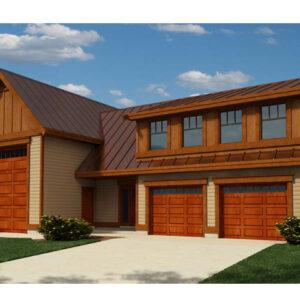 $0.00
$0.00
Plan 16-010
bays: 3 levels: 2 width: 54' depth: 40' height: 23'
