Drive-Thru Garage Plans
Showing 1–12 of 26 results
-
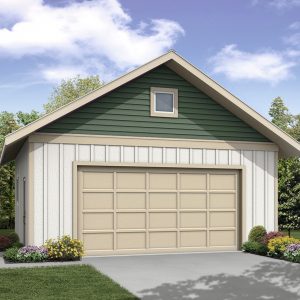 $0.00
$0.00
Plan 13-207
bays: 2 levels: 1 width: 20' depth: 24' height: 15' -
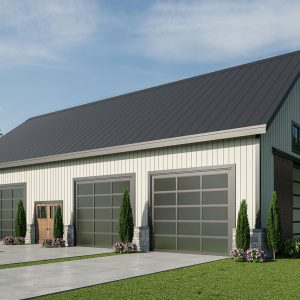 $0.00
$0.00
Plan 13-202
bays: 3 levels: 2 width: 80' depth: 52' height: 34'-9" -
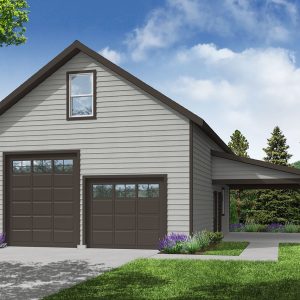 $0.00
$0.00
Plan 13-184
bays: 2 levels: 2 width: 40' depth: 40' height: 23'-9" -
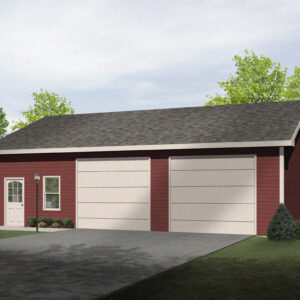 $0.00
$0.00
Plan 2739
bays: 2 levels: 1 width: 40' depth: 30' height: 18' -
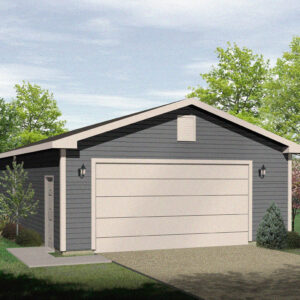 $0.00
$0.00
Plan 2738
bays: 2 levels: 1 width: 24' depth: 32' height: 14' -
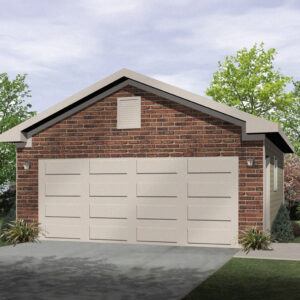 $0.00
$0.00
Plan 2736
bays: 2 levels: 1 width: 24' depth: 24'-4" height: 15' -
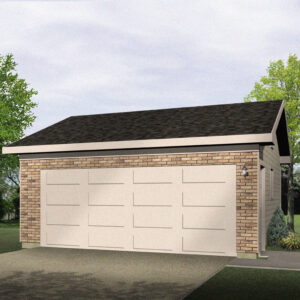 $0.00
$0.00
Plan 2735
bays: 2 levels: 1 width: 22' depth: 22'-4" height: 14' -
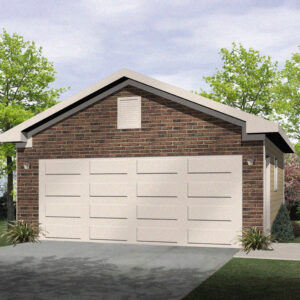 $0.00
$0.00
Plan 2734
bays: 2 levels: 1 width: 22' depth: 22'-4" height: 15' -
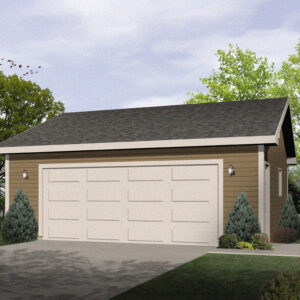 $0.00
$0.00
Plan 2732
bays: 2 levels: 1 width: 24' depth: 24' height: 15' -
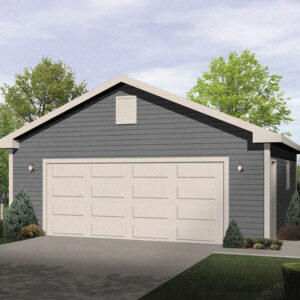 $0.00
$0.00
Plan 2731
bays: 2 levels: 1 width: 24' depth: 24' height: 15' -
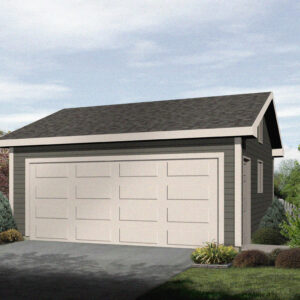 $0.00
$0.00
Plan 2730
bays: 2 levels: 1 width: 22' depth: 22' height: 14' -
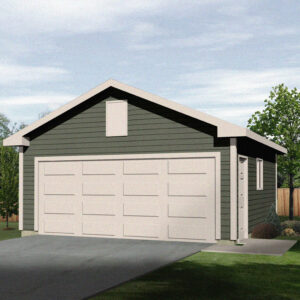 $0.00
$0.00
Plan 2729
bays: 2 levels: 1 width: 22' depth: 22' height: 14'
