1 Car Garage Plans
Showing 1–12 of 17 results
-
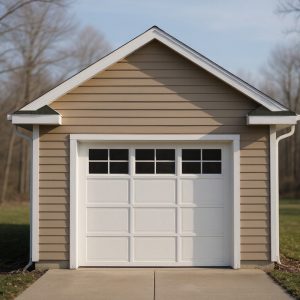 $0.00
$0.00
Plan 13-215
bays: 1 levels: 1 width: 14' depth: 22' height: 15'-3" -
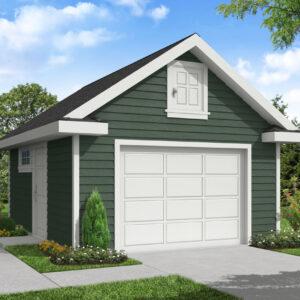 $0.00
$0.00
Plan 13-173
bays: 1 levels: 1 width: 16' depth: 20' height: 14'-5" -
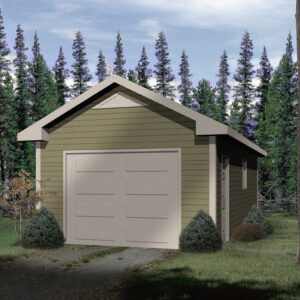 $0.00
$0.00
Plan 2031
bays: 1 levels: 1 width: 14' depth: 28' height: 13' -
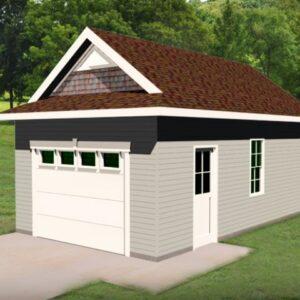 $0.00
$0.00
Plan 1303
bays: 1 levels: 1 width: 14' depth: 24' height: 15'-8" -
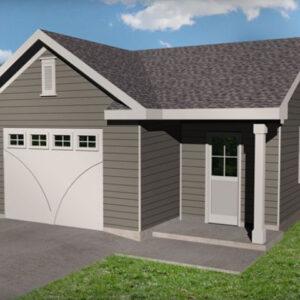 $0.00
$0.00
Plan 1302
bays: 1 levels: 1 width: 22' depth: 24' height: 14'-8" -
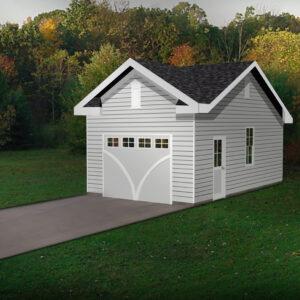 $0.00
$0.00
Plan 1301
bays: 1 levels: 1 width: 14' depth: 24' height: 15'-8" -
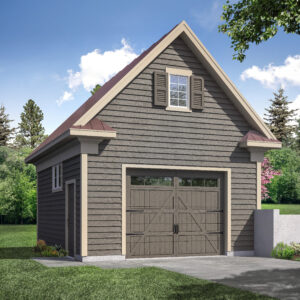 $0.00
$0.00
Plan 13-128
bays: 1 levels: 1 width: 18' depth: 22' height: 21'-5" -
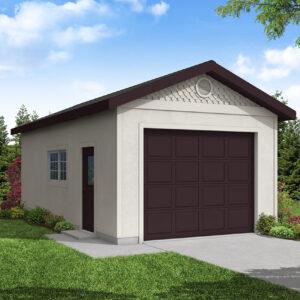 $0.00
$0.00
Plan 13-004
bays: 1 levels: 1 width: 14' depth: 28'-8" height: 13'-8" -
 $0.00
$0.00
Plan 13-001
bays: 1 levels: 1 width: 32' depth: 22' height: 15'-6" -
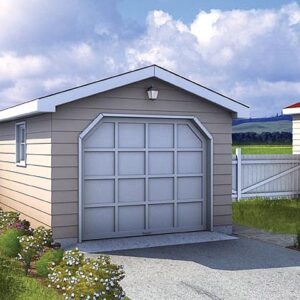 $0.00
$0.00
Plan 12-001
bays: 1 levels: 1 width: 12' depth: 20' height: 12' -
 $0.00
$0.00
Plan 11-009
bays: 1 levels: 1 width: 28' depth: 28' height: 20'-11" -
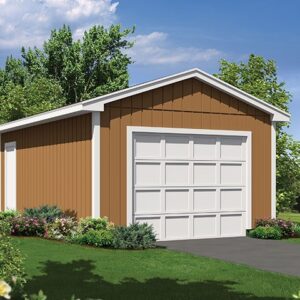 $0.00
$0.00
Plan 10-054
bays: 1 levels: 1 width: 16' depth: 24' height: 11'-2"
