Garage Plans With Lofts
Showing 61–72 of 128 results
-
 $0.00
$0.00
Plan 13-120
bays: 2 levels: 1 width: 28' depth: 42' height: 25'-5" -
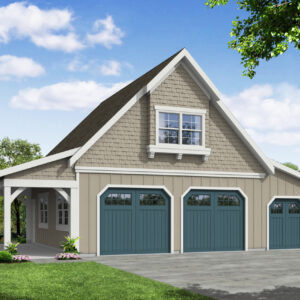 $0.00
$0.00
Plan 13-119
bays: 2 levels: 2 width: 42' depth: 30' height: 25'-3" -
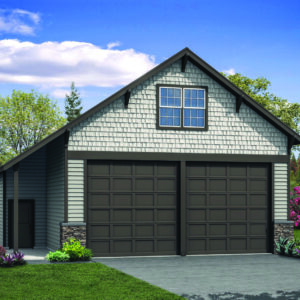 $0.00
$0.00
Plan 13-107
bays: 2 levels: 2 width: 36' depth: 30' height: 26'-1" -
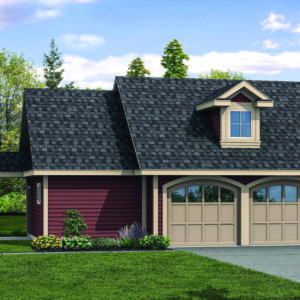 $0.00
$0.00
Plan 13-106
bays: 2 levels: 2 width: 36' depth: 28' height: 20' -
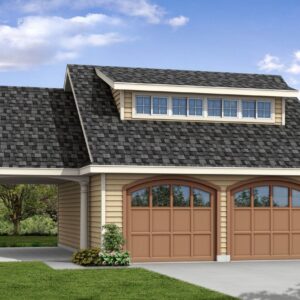 $0.00
$0.00
Plan 13-102
bays: 2 levels: 2 width: 36' depth: 30' height: 21'-5" -
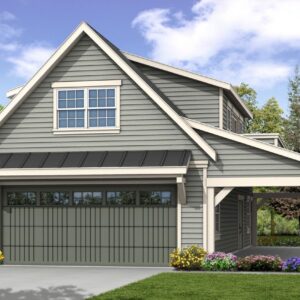 $0.00
$0.00
Plan 13-099
bays: 2 levels: 2 width: 36' depth: 48' height: 24'-1" -
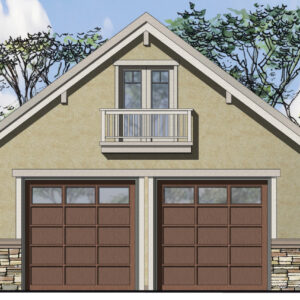 $0.00
$0.00
Plan 13-093
bays: 2 levels: 2 width: 30' depth: 50' height: 25'-4" -
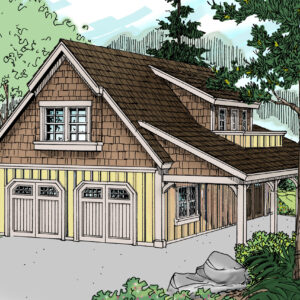 $0.00
$0.00
Plan 13-087
bays: 3 levels: 2 width: 40' depth: 44' height: 30'-3" -
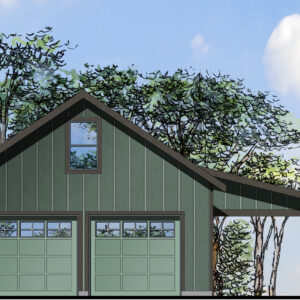 $0.00
$0.00
Plan 13-086
bays: 2 levels: 2 width: 40' depth: 40' height: 20'-9" -
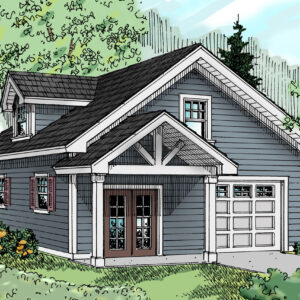 $0.00
$0.00
Plan 13-084
bays: 1 levels: 2 width: 30' depth: 52' height: 23'-8" -
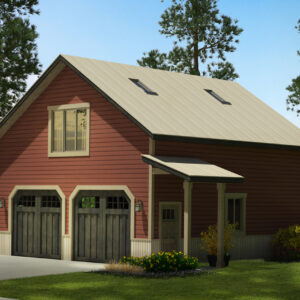 $0.00
$0.00
Plan 13-076
bays: 2 levels: 2 width: 31' depth: 30' height: 23'-8" -
 $0.00
$0.00
Plan 13-072
bays: 2 levels: 2 width: 23'-6" depth: 25' height: 20'-1"
