New Garage Plans
These plans are the newest additions to our site. We are excited about each design and hope you are too. Check back periodically to see what is new.
Showing 1–12 of 23 results
-
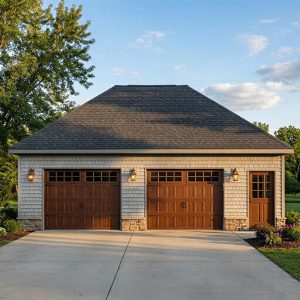 $0.00
$0.00
Plan 202601
bays: 2 levels: 1 width: 30' depth: 26'-4" height: 16'-8" -
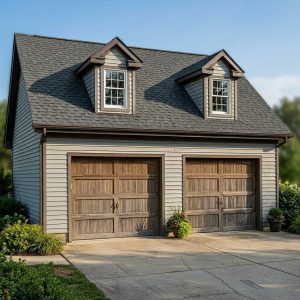 $0.00
$0.00
Plan 202509
bays: 2 levels: 1 width: 26' depth: 28' height: 21'-6" -
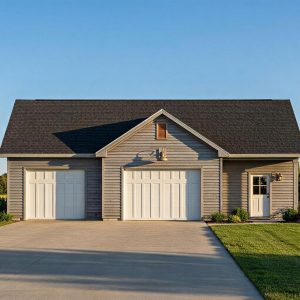 $0.00
$0.00
Plan 202508
bays: 2 levels: 1 width: 44' depth: 34' height: 18'-7" -
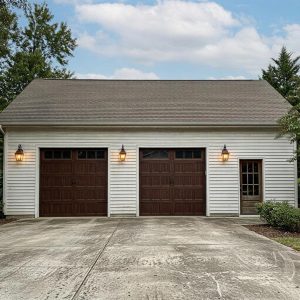 $0.00
$0.00
Plan 202505
bays: 2 levels: 1 width: 36' depth: 30' height: 19'-9" -
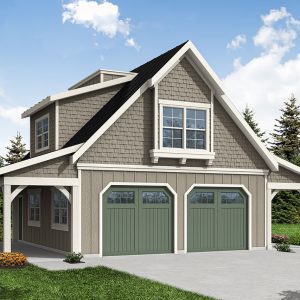 $0.00
$0.00
Plan 13-191
bays: 2 levels: 2 width: 42' depth: 38' height: 25'-3" -
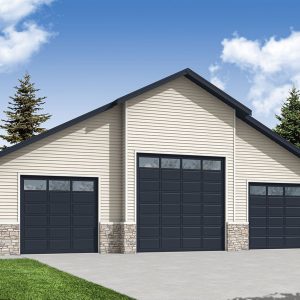 $0.00
$0.00
Plan 13-187
bays: 3 levels: 2 width: 70' depth: 50' height: 30' -
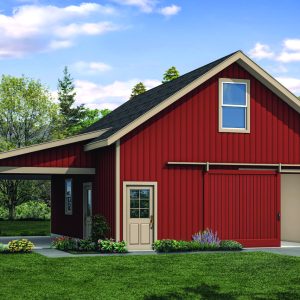 $0.00
$0.00
Plan 13-186
bays: 1 levels: 2 width: 40' depth: 32' height: 20'-9" -
 $0.00
$0.00
Plan 13-185
bays: 2 width: 38' depth: 40' height: 24'-9" -
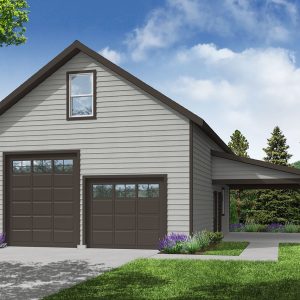 $0.00
$0.00
Plan 13-184
bays: 2 levels: 2 width: 40' depth: 40' height: 23'-9" -
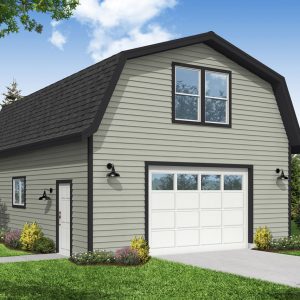 $0.00
$0.00
Plan 13-183
bays: 1 levels: 2 width: 24' depth: 32' height: 20'-11" -
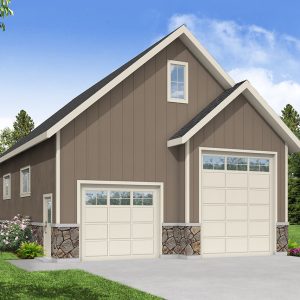 $0.00
$0.00
Plan 13-182
bays: 2 levels: 2 width: 28' depth: 40' height: 26' -
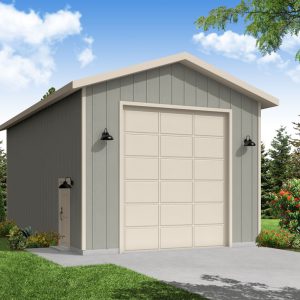 $0.00
$0.00
Plan 13-181
bays: 1 levels: 1 width: 20' depth: 42' height: 19'-4"
